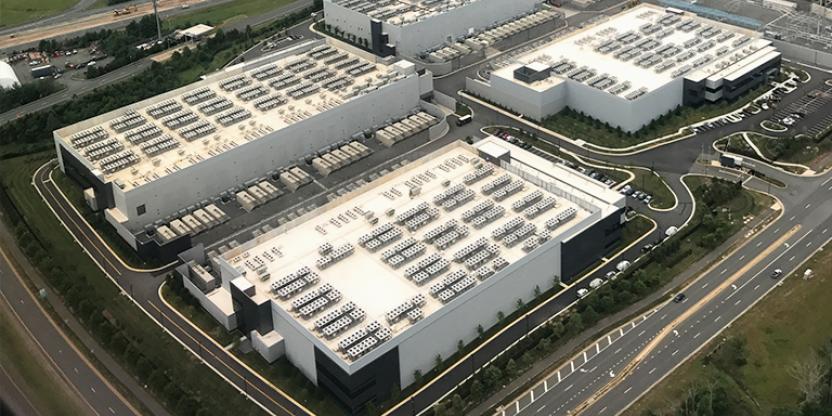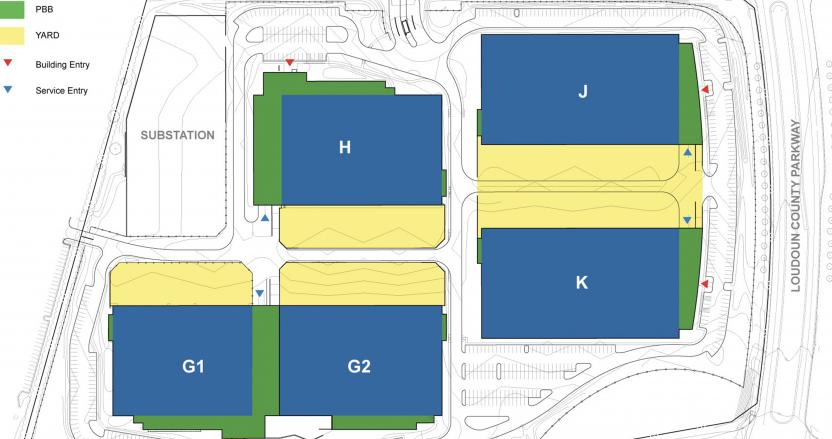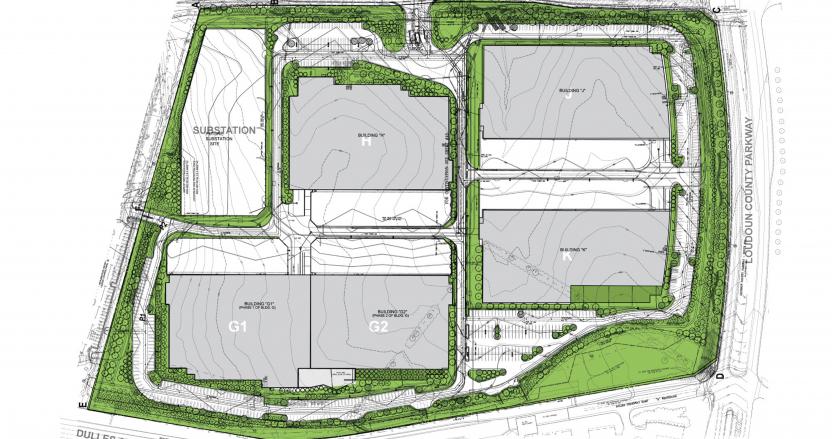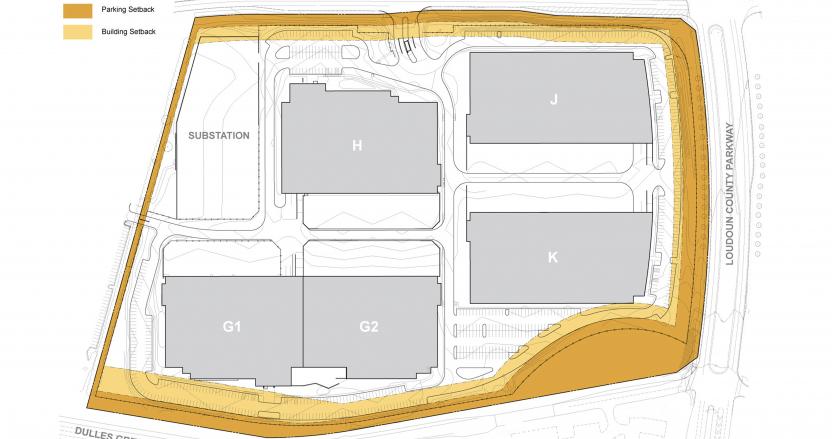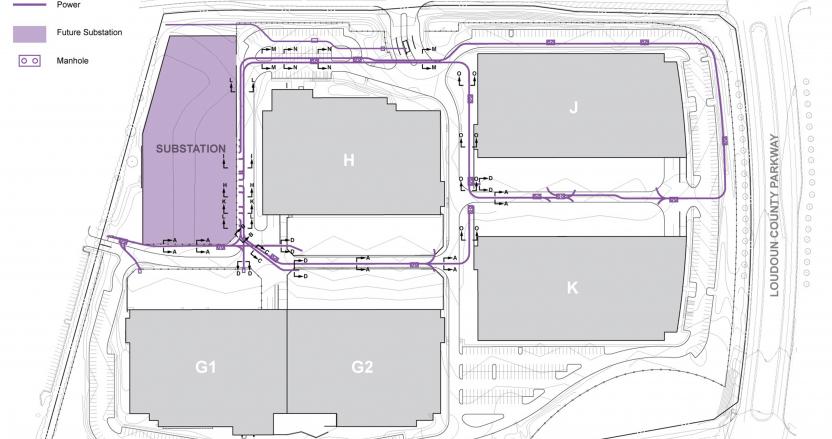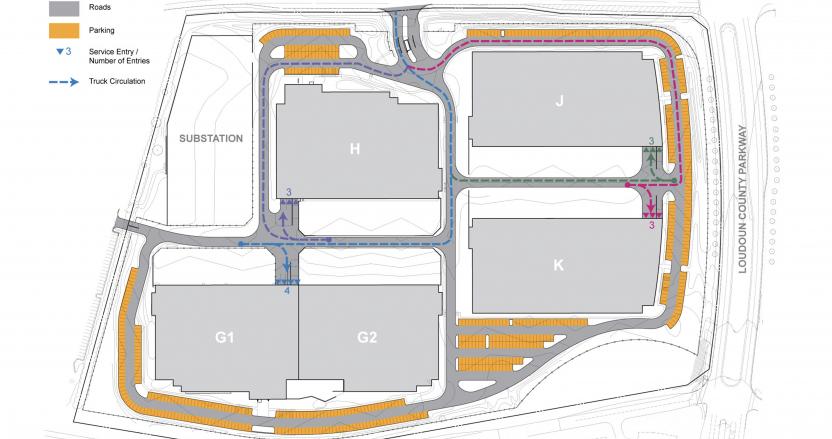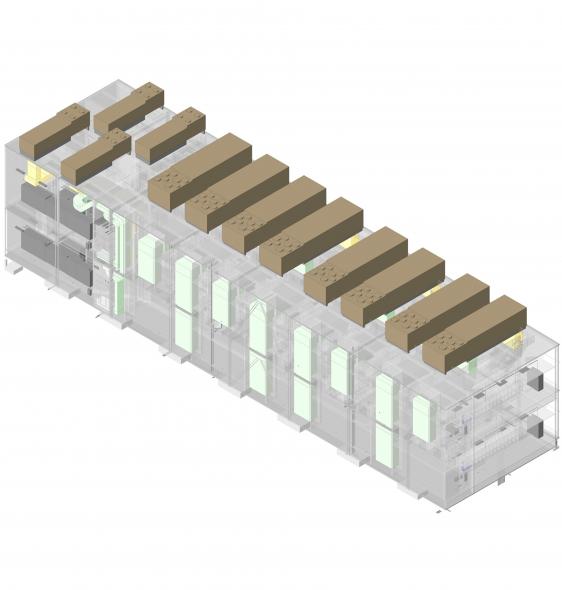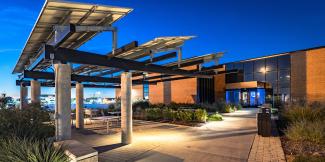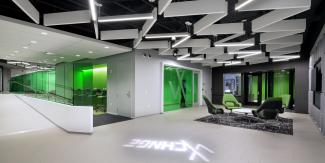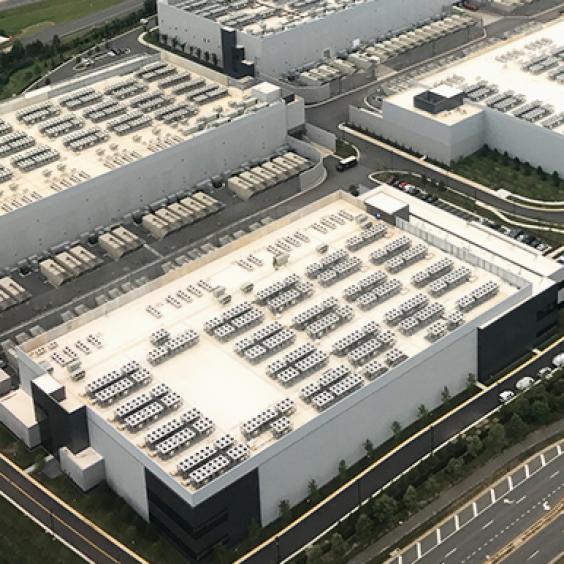Digital Realty engaged HED to provide master planning services for a new data center campus in Northern Virginia. As part of the project, our team was tasked with providing the highest possible number of Turn-key Data Centers™ using easil...y repeatable, efficient and flexible building blocks in accordance with Digital Realty's design standards.
Situated in a park-like setting, the campus comprises four two-story buildings and a utility substation. At over 1.3 million square feet, the development maximizes what is allowed on the site. The repeatable design enables Digital Realty to procure mechanical and electrical equipment at a discount that can be passed onto their customers while making managing the systems easier.
The project began by defining the stacked pairs of data centers to establish the repeatable building block from which building could be generated. The street-facing facades feature high-level finishes where customer amenities and entrances are located, while service and equipment yards face the parcel center.
