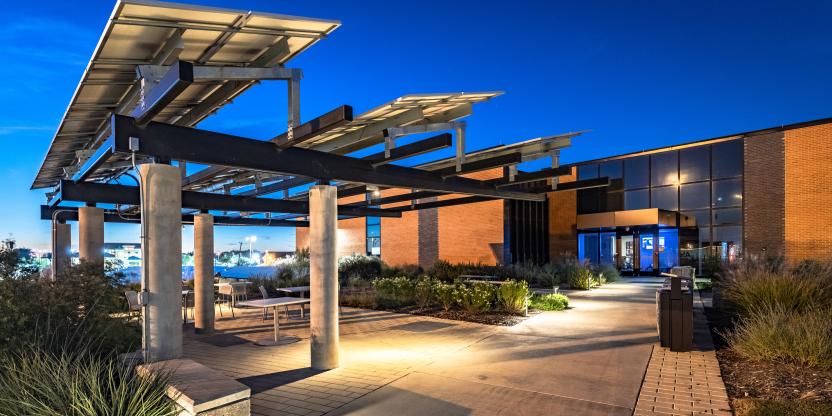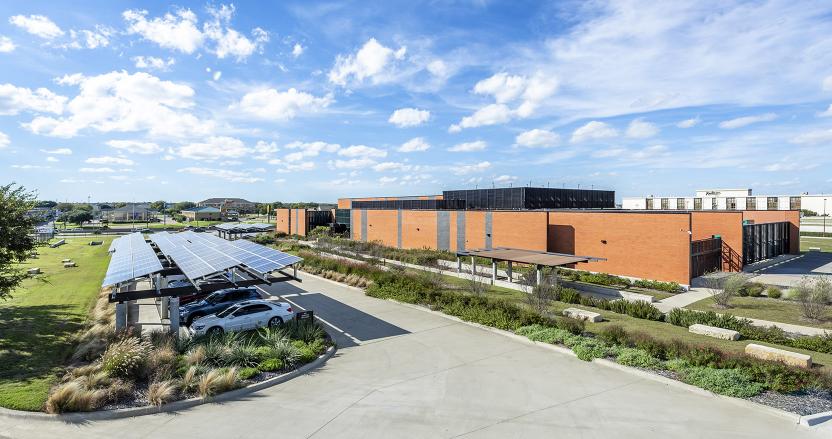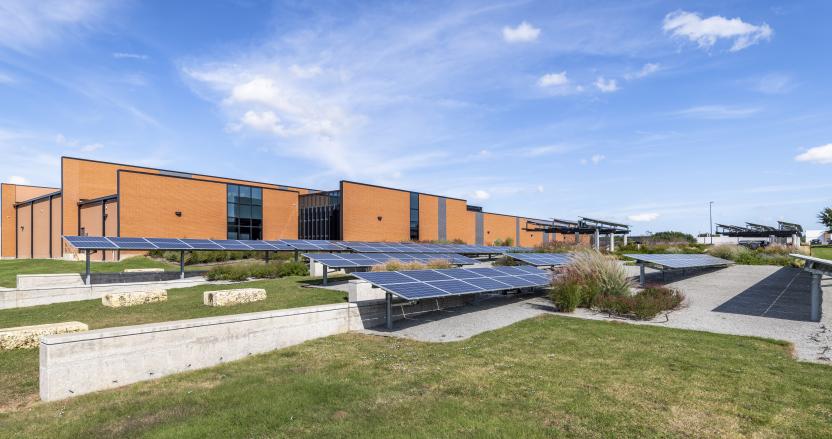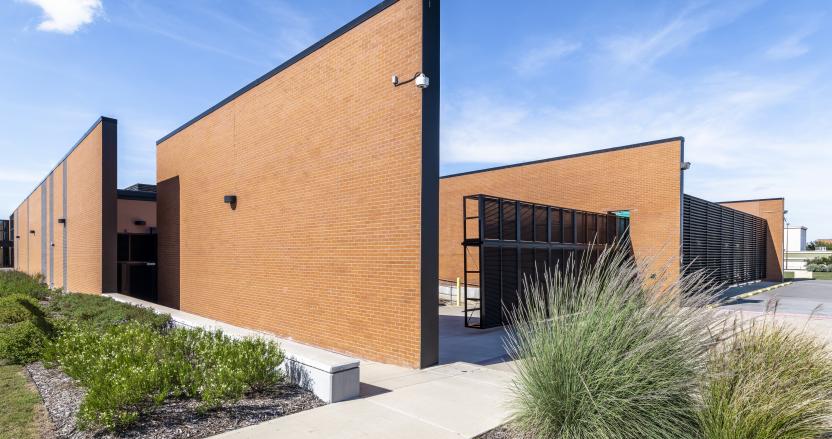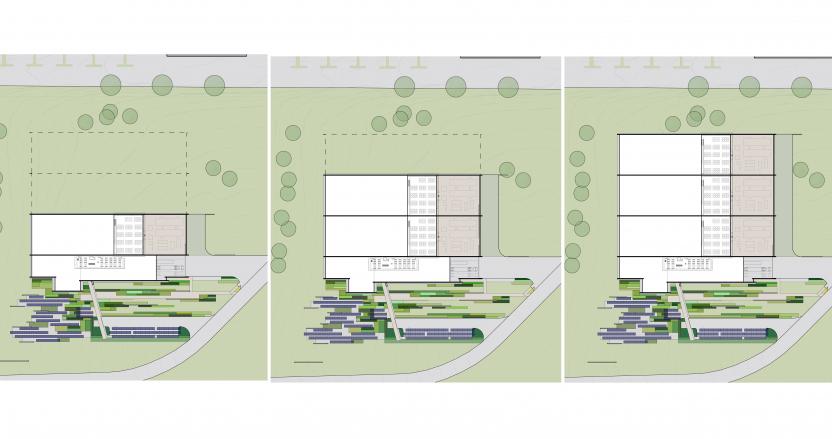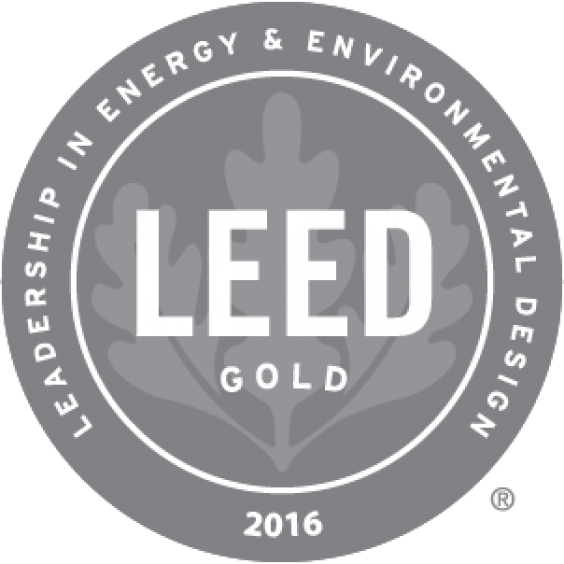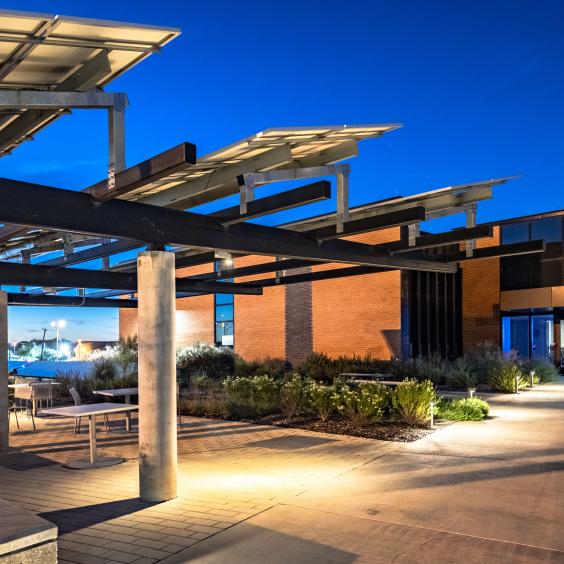As part of a company-wide strategy to streamline operations while being sustainable, Novartis constructed a new 35,000 square feet data center that could be built in phases on the existing Alcon Laboratories (a subsidiary of Novartis) campus and could be expanded over time.
Modular in design, the data halls could be built in three distinct phases. Each 10,000 square foot data hall has 1,000kW of IT power and independent mechanical and electrical systems.
Novartis challenged our design team to meet their sustainability goals while providing low total cost of ownership over the life of the building. The design team employed multiple integrated design solutions to achieve this goal. Outside, 100kW photovoltaic cell arrays generate renewable on-site power and double as shade for parking and seating areas. Harvested rainwater reduces potable water consumption, irrigates the indigenous, drought-resistant landscaping and provides water for the building's restrooms. Inside, low voltage, advanced-control LED lighting minimizes operating costs while increasing adjustability for users.
Located on a greenfield site, the project is LEED Gold certified.
Modular in design, the data halls could be built in three distinct phases. Each 10,000 square foot data hall has 1,000kW of IT power and independent mechanical and electrical systems.
Novartis challenged our design team to meet their sustainability goals while providing low total cost of ownership over the life of the building. The design team employed multiple integrated design solutions to achieve this goal. Outside, 100kW photovoltaic cell arrays generate renewable on-site power and double as shade for parking and seating areas. Harvested rainwater reduces potable water consumption, irrigates the indigenous, drought-resistant landscaping and provides water for the building's restrooms. Inside, low voltage, advanced-control LED lighting minimizes operating costs while increasing adjustability for users.
Located on a greenfield site, the project is LEED Gold certified.
