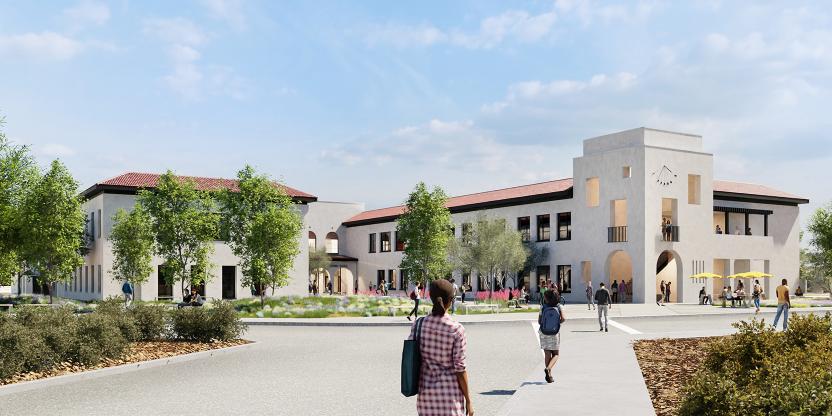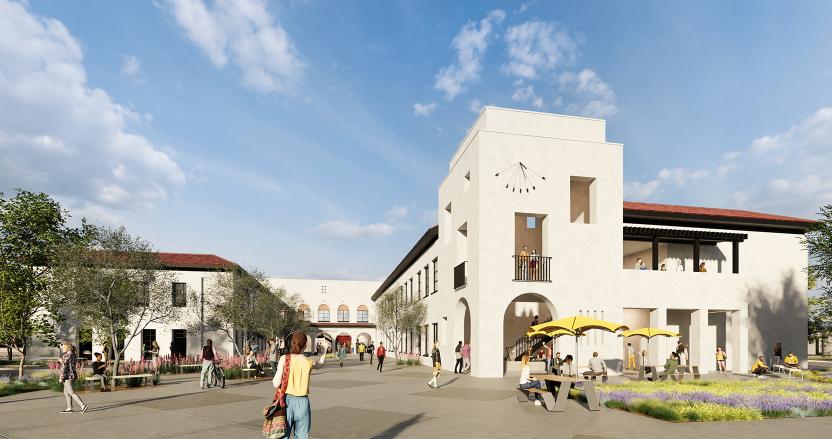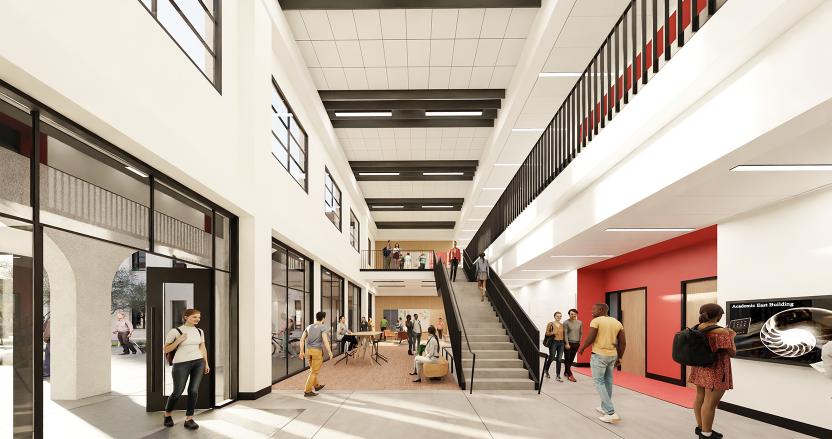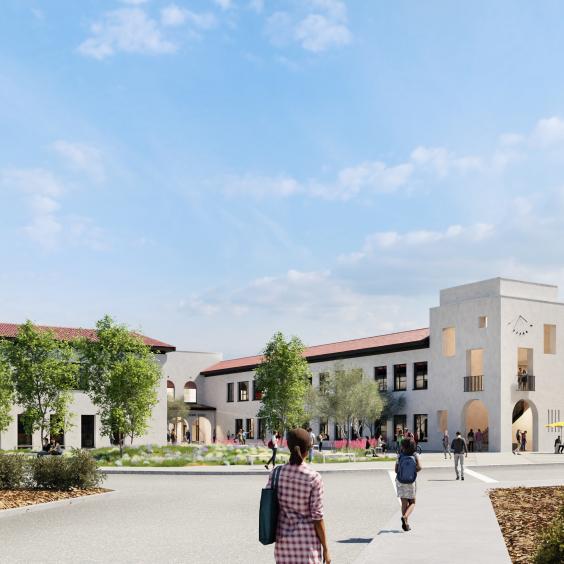The Academic East building (AEB) will be an approximately 56,000 SF two-story academic building located north of the campus on a site currently used as athletic practice fields. The AEB responds to the existing topography, adjacent buildings, and amenities, to provide an integrated campus design and a home for the math, psychology, and computer science programs, as well as general instructional and study spaces. Intended to be the new prominent face of Los Angeles Pierce College (LAPC) as a campus gateway and a campus destination to all those accessing the north-east campus, the building is poised to create a new bustling campus hub for the science community.
The overall design intent positions AEB to provide an opportunity for students to be exposed and engage with different program offerings for cross disciplinary synergies. The three guiding principles of the design – identity, diversity, and integration – converge into a complete facility that adds to the campus context.
Identity: A dedicated approach, entry, image, and experience for AEB that builds a sense of community among students and faculty. An intimate courtyard experience leads you to the main building entrance and the central lobby creates a special campus hub. The correlation between courtyard, entrance, and lobby will aide intuitive wayfinding and easy orientation within the building. An arcade provides outdoor shaded study areas for individual and group activities and studies.
Diversity: The design responds to the diversity of programs with a variety of collaboration space for different learning styles, from highly collaborative lobby spaces to more intimate outdoor patios around the stairs. A destination for science, the main hub/lobby opens to an intimate courtyard space for students to relax, collaborate, and hang out. It is easily accessible from the classrooms and labs where students spend much of their day.
Integrator: Connection to campus is a main consideration for success. An entry plaza collects the various pedestrian circulation corridors from campus and links them to the main building entrance. Each program connects to the central courtyard, yet each with distinctive experiences. The two-story lobby brings programs together and serves as a center of collaboration, idea exchange and innovation.
With the strategic placement of adjacent collaborative areas, the AEB acts as a magnet, drawing all different constituents toward the center.
The overall design intent positions AEB to provide an opportunity for students to be exposed and engage with different program offerings for cross disciplinary synergies. The three guiding principles of the design – identity, diversity, and integration – converge into a complete facility that adds to the campus context.
Identity: A dedicated approach, entry, image, and experience for AEB that builds a sense of community among students and faculty. An intimate courtyard experience leads you to the main building entrance and the central lobby creates a special campus hub. The correlation between courtyard, entrance, and lobby will aide intuitive wayfinding and easy orientation within the building. An arcade provides outdoor shaded study areas for individual and group activities and studies.
Diversity: The design responds to the diversity of programs with a variety of collaboration space for different learning styles, from highly collaborative lobby spaces to more intimate outdoor patios around the stairs. A destination for science, the main hub/lobby opens to an intimate courtyard space for students to relax, collaborate, and hang out. It is easily accessible from the classrooms and labs where students spend much of their day.
Integrator: Connection to campus is a main consideration for success. An entry plaza collects the various pedestrian circulation corridors from campus and links them to the main building entrance. Each program connects to the central courtyard, yet each with distinctive experiences. The two-story lobby brings programs together and serves as a center of collaboration, idea exchange and innovation.
With the strategic placement of adjacent collaborative areas, the AEB acts as a magnet, drawing all different constituents toward the center.









