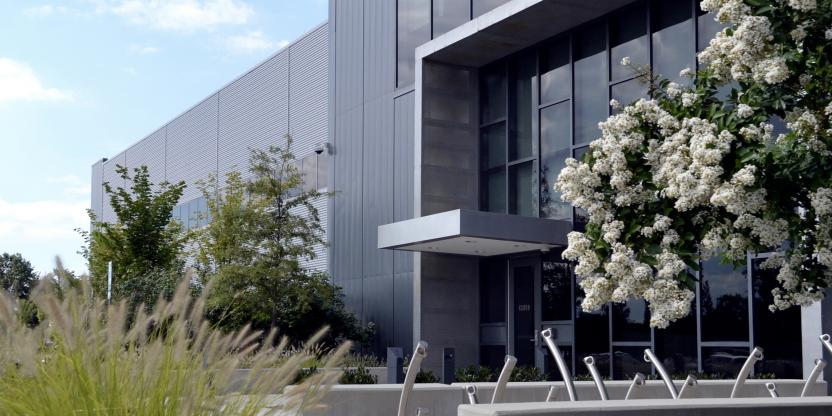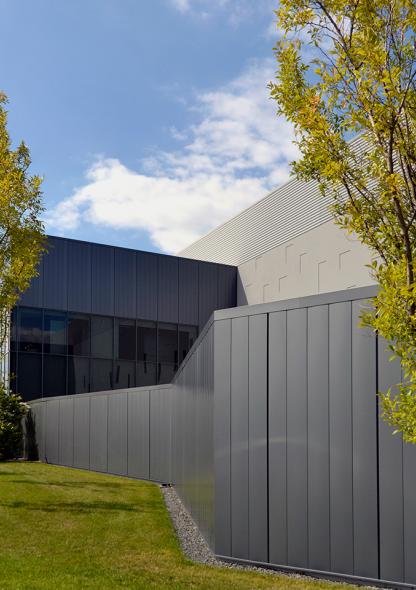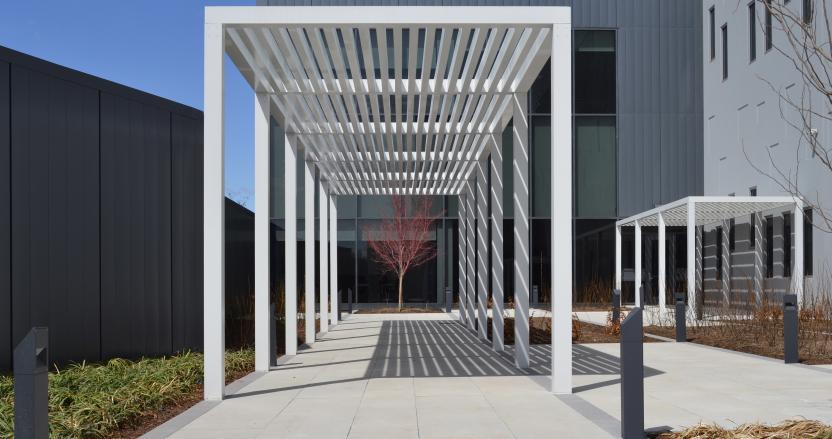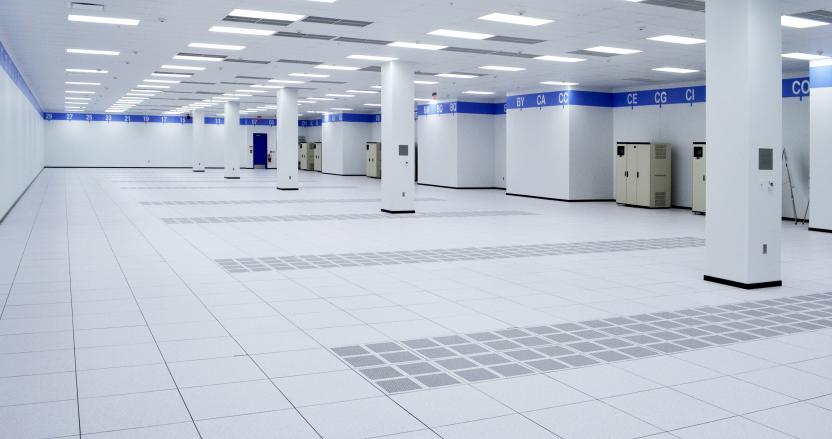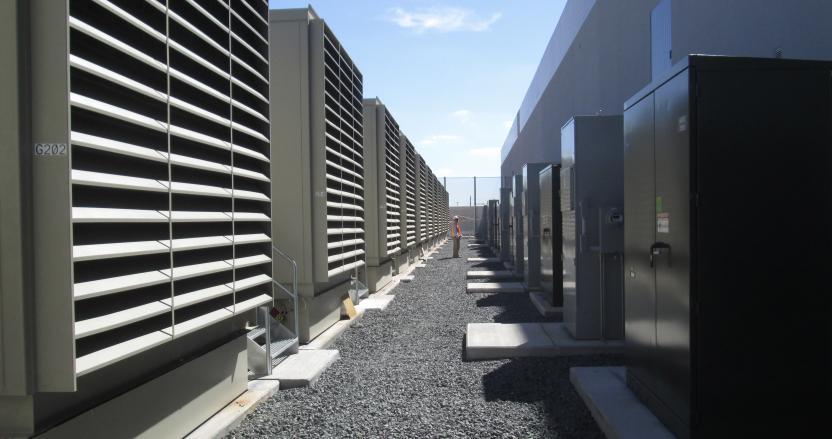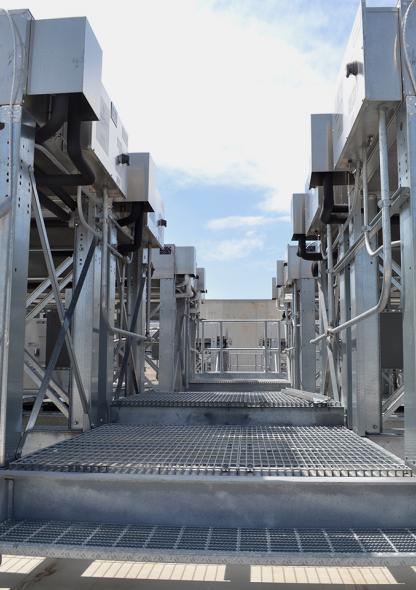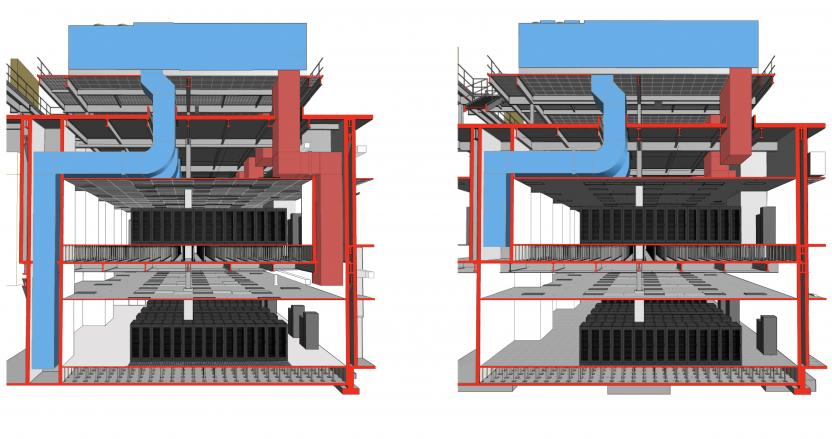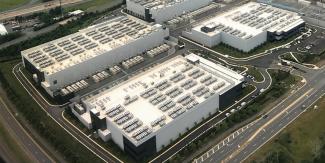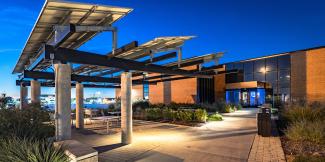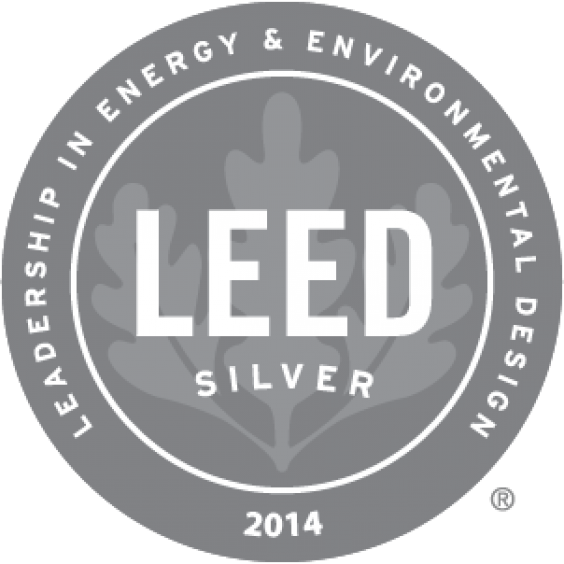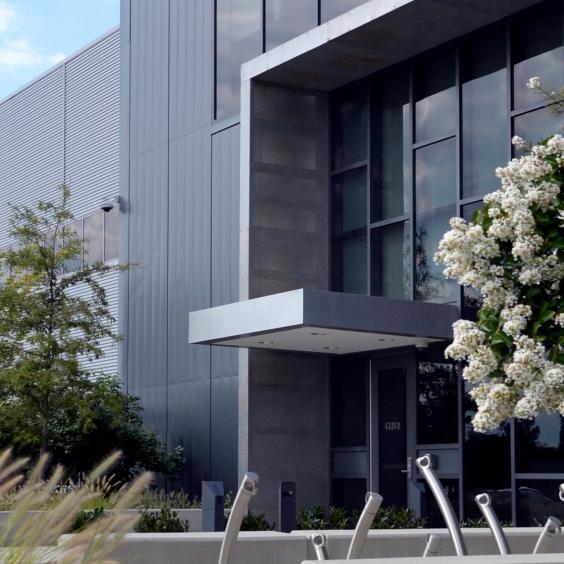For Digital Realty, HED developed a master plan that centers on their repeatable data center module. Both time- and cost-efficient, this design can be replicated throughout the campus whenever additional capacity is required, eliminating the need to maintain expensive empty spaces awaiting future growth.
Adaptable, flexible and compatible with standard mechanical and electrical systems, each model can be purchased and quickly delivered to provide on-demand, as-needed capacity. An individual model comprises a 10,000 square foot data hall and associated power and cooling to support 1,200 kW of IT capacity. Multiple modules can be linked or stacked to create large, customizable data center spaces.
Constructed using this modular approach, Digital Realty’s Building G also features an elegantly economical exterior. The LEED Silver facility’s tilt-wall construction surrounds 22 data centers. At the perimeter, a steel-framed structure clad in glass curtain walls houses the lobby, offices, and customer amenities.
Adaptable, flexible and compatible with standard mechanical and electrical systems, each model can be purchased and quickly delivered to provide on-demand, as-needed capacity. An individual model comprises a 10,000 square foot data hall and associated power and cooling to support 1,200 kW of IT capacity. Multiple modules can be linked or stacked to create large, customizable data center spaces.
Constructed using this modular approach, Digital Realty’s Building G also features an elegantly economical exterior. The LEED Silver facility’s tilt-wall construction surrounds 22 data centers. At the perimeter, a steel-framed structure clad in glass curtain walls houses the lobby, offices, and customer amenities.
