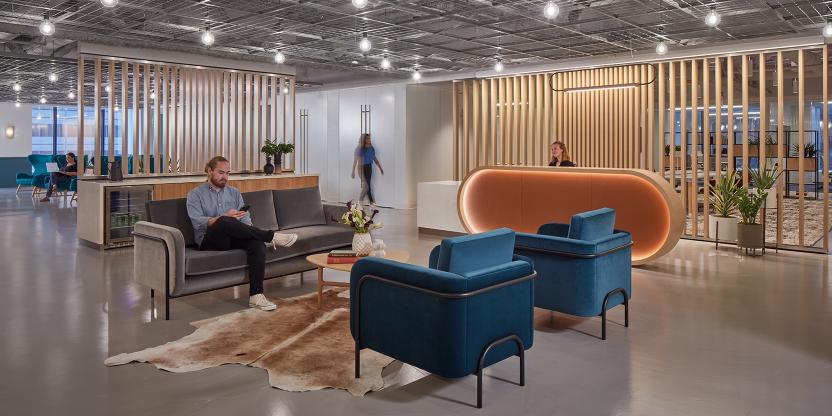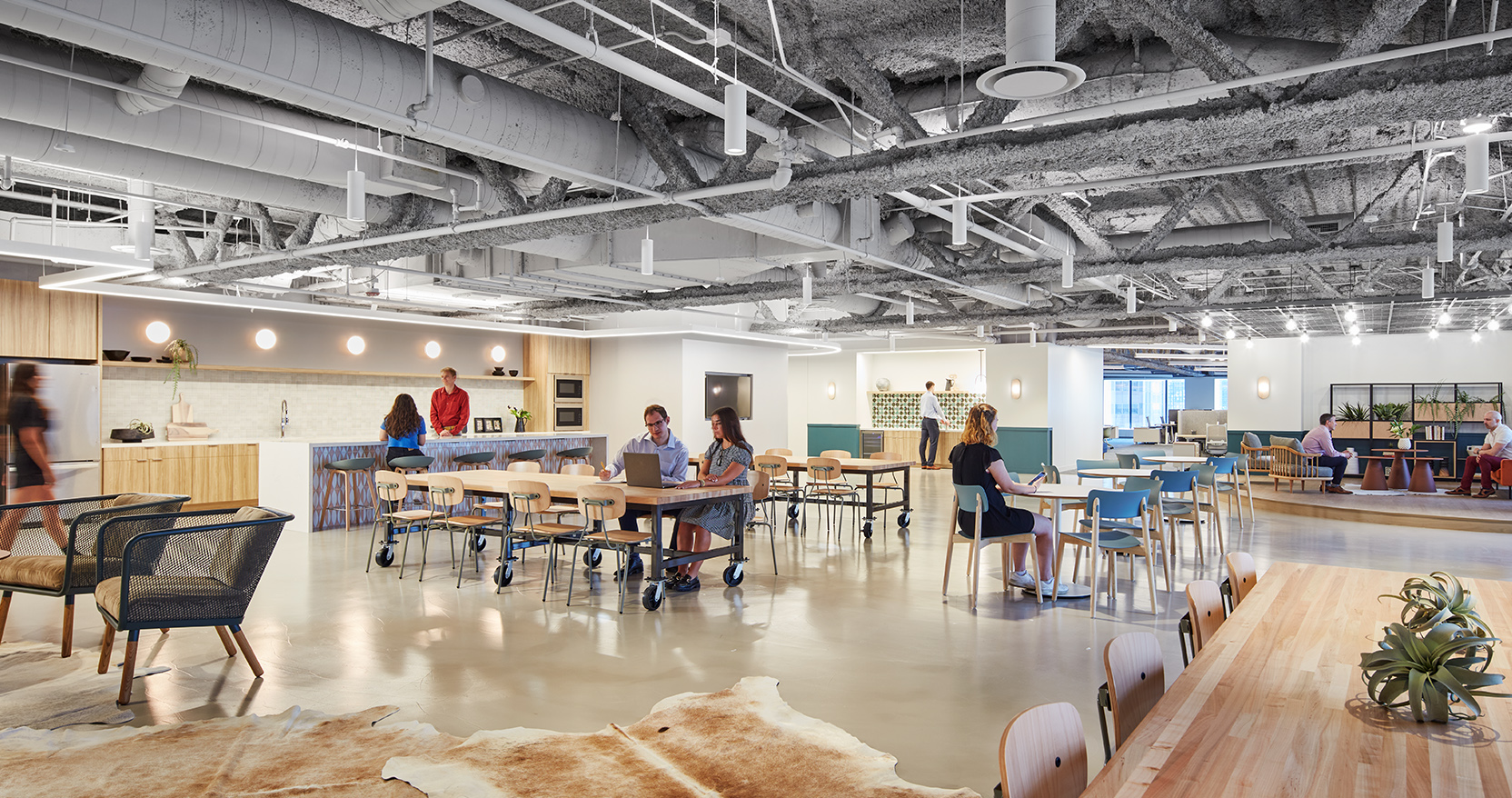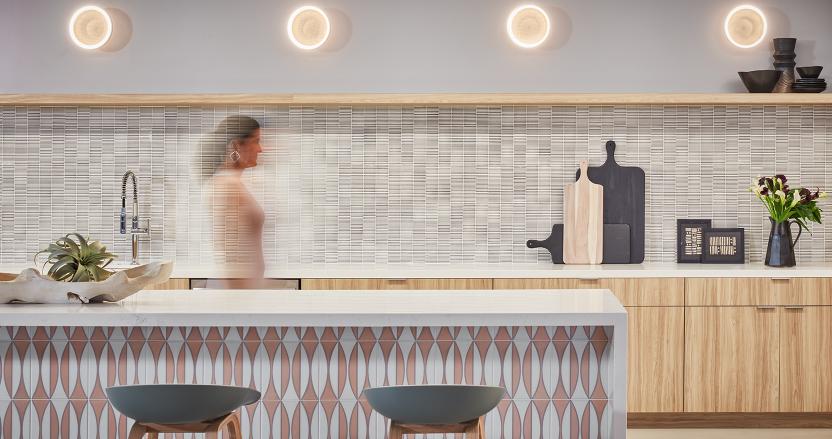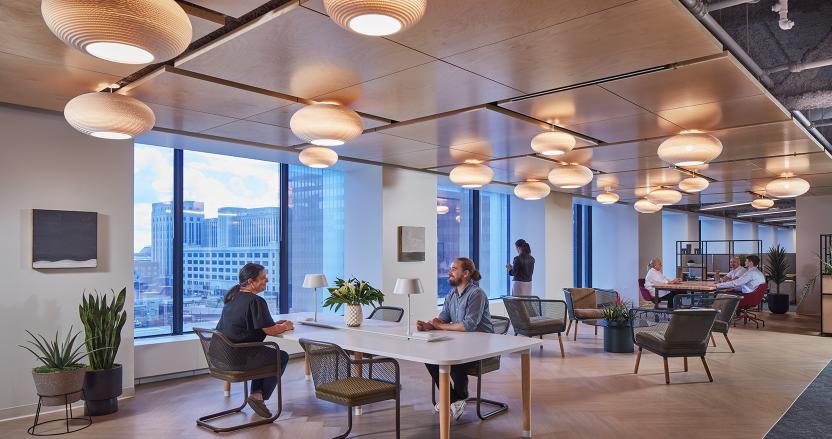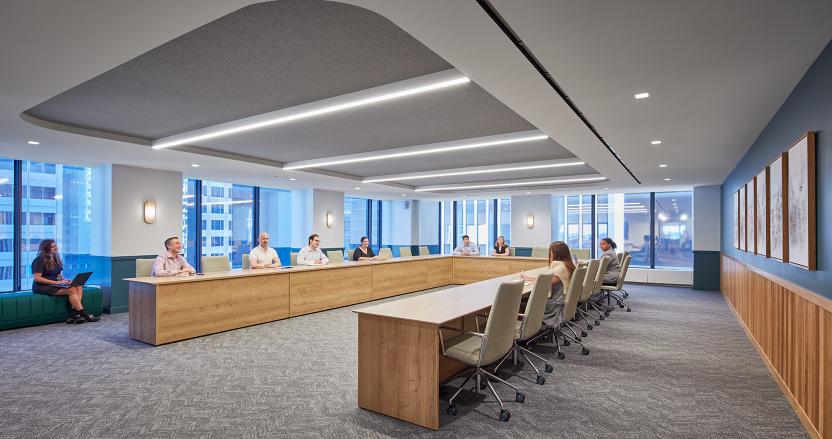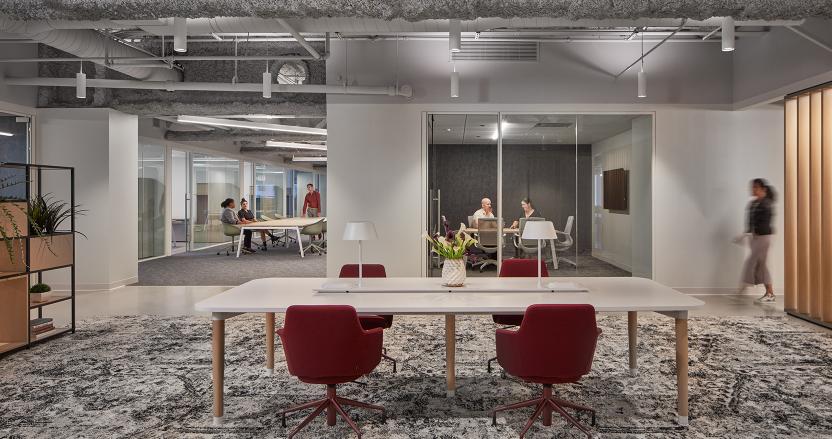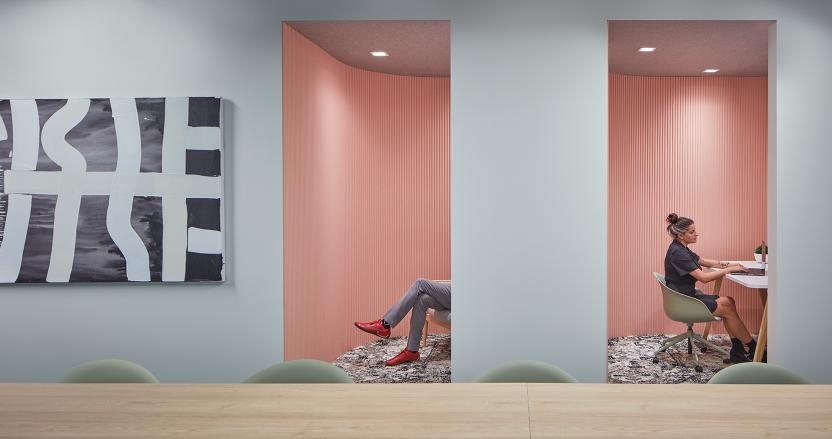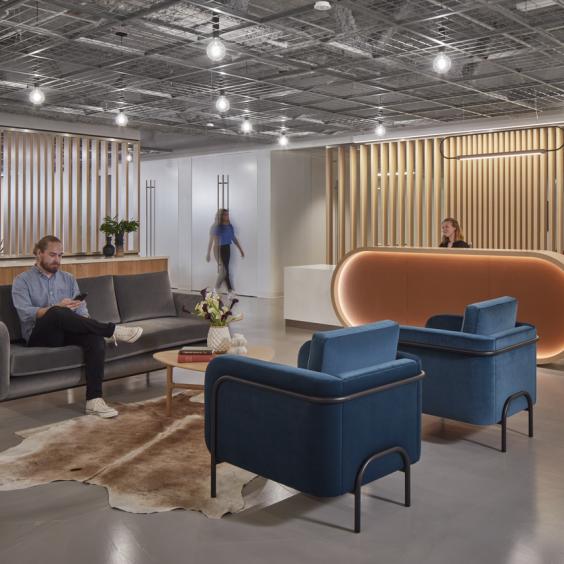Located in Chicago’s historic Willis Tower, the HED team was tasked with the development of a new spec suite designed to anchor the Willis campus and attract new tenants to Chicago’s downtown core. HED’s solution was the creation of an entirely new flexible office suite designed to enhance the tenant experience, while quickly adapting as needs and work modes change. The new suite occupies a full floor of the tower and features a ‘kit of parts’ design, integrating conferencing, collaboration, open office, and focus environments.
Through the elimination of internal corridors, focus and huddle rooms were shifted to the interior, opening the floorplate and maximizing views and access to natural light throughout. The result is an activated workplace environment created through a unique juxtaposition of the suite’s conferencing, collaboration, and social areas. Combining this ‘kit of parts’ approach with the unique architectural character of Willis Tower allowed this suite to establish a new standard for flexible office environments.
Through the elimination of internal corridors, focus and huddle rooms were shifted to the interior, opening the floorplate and maximizing views and access to natural light throughout. The result is an activated workplace environment created through a unique juxtaposition of the suite’s conferencing, collaboration, and social areas. Combining this ‘kit of parts’ approach with the unique architectural character of Willis Tower allowed this suite to establish a new standard for flexible office environments.
