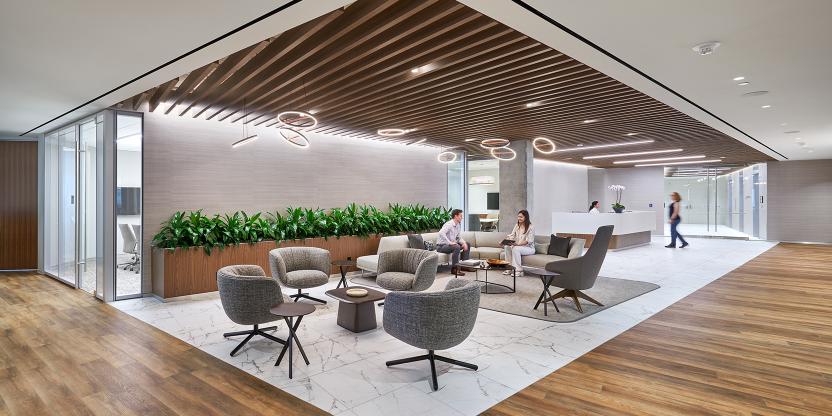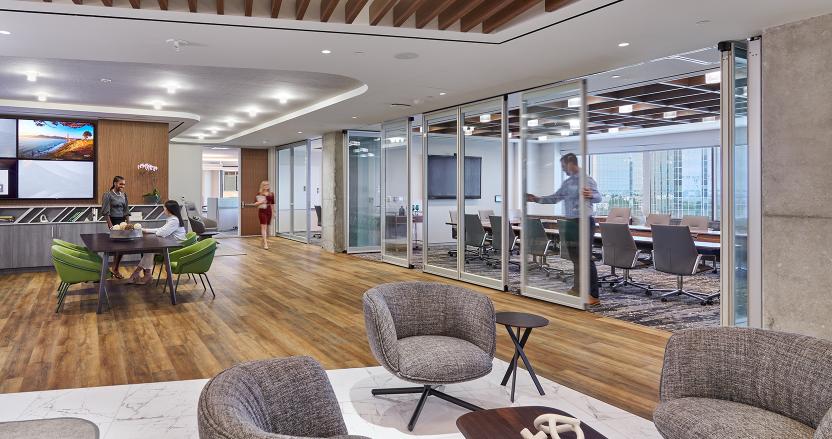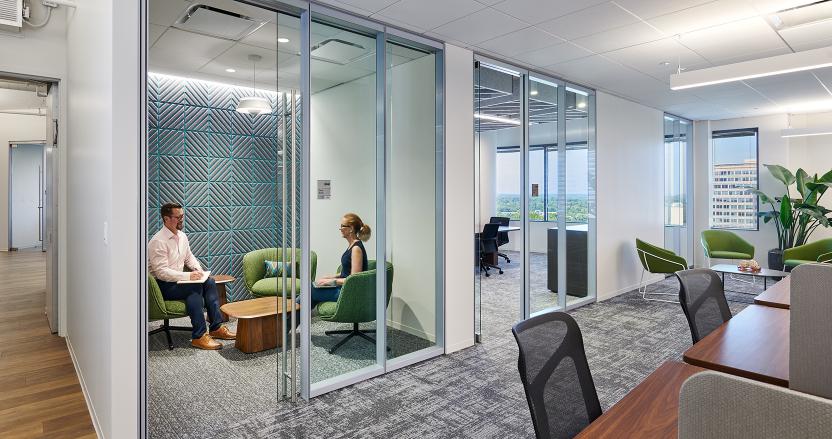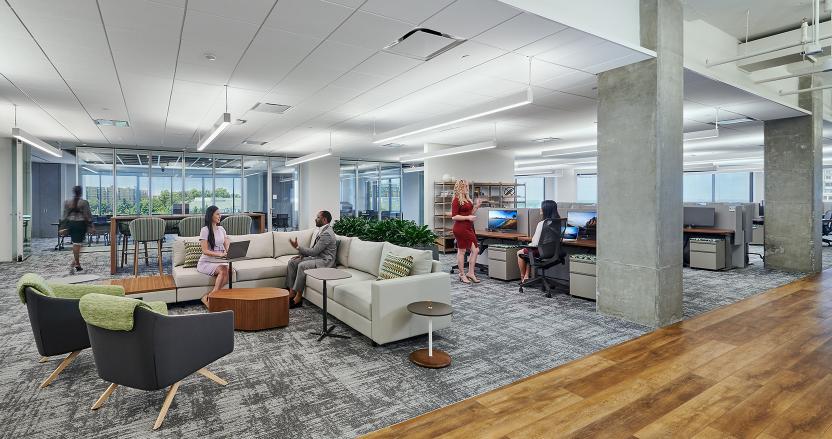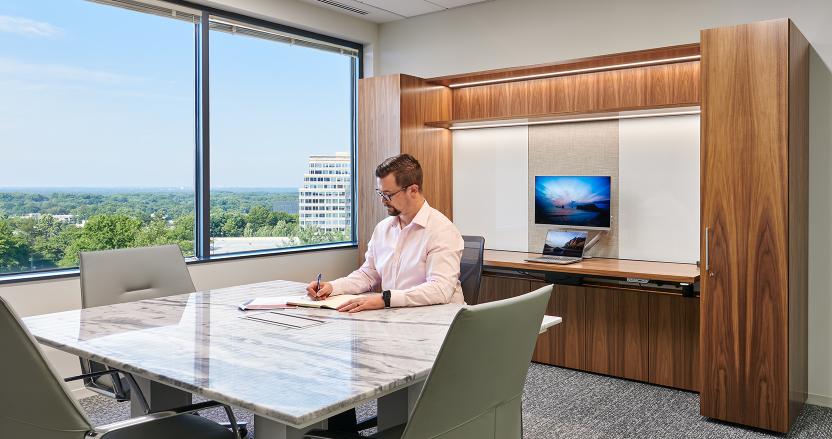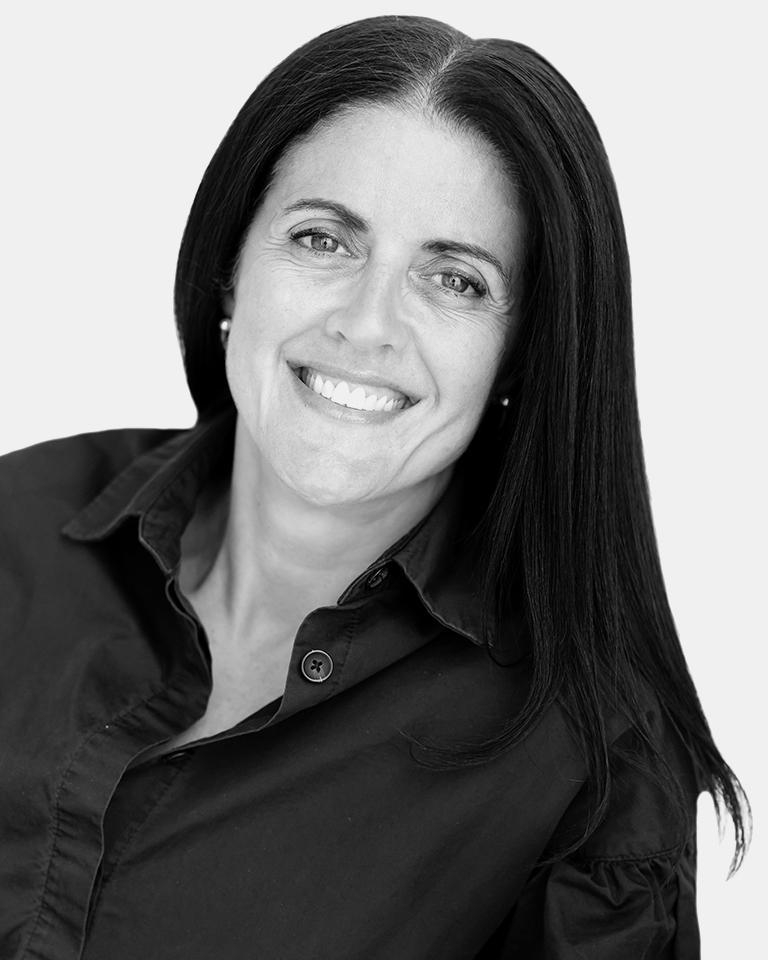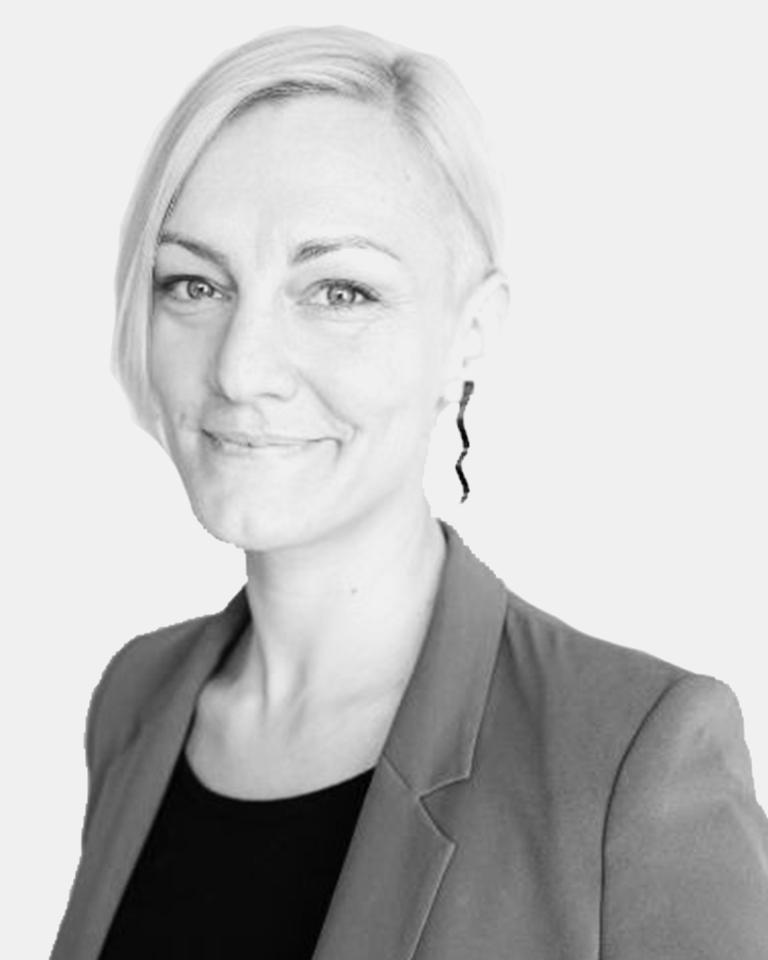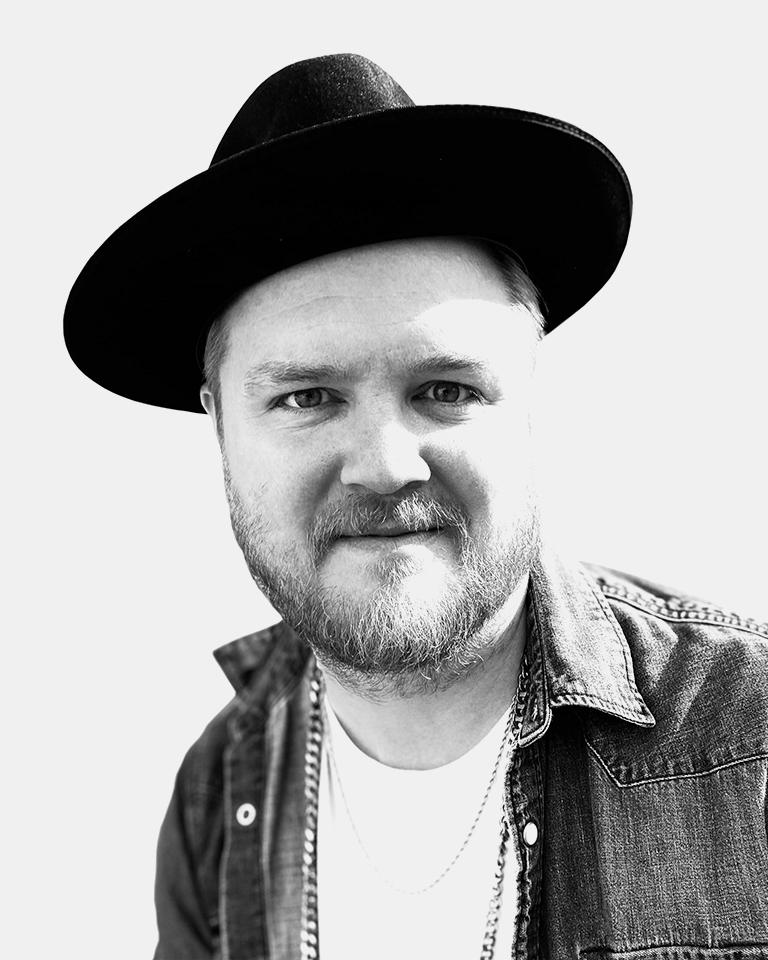Seeking to develop a space reflective of its new organizational identity, this confidential client selected HED to design a distinct “destination HQ” reflective of their organizational values and brand.
Planning for the transformation began just as the COVID-19 pandemic sent non-essential workers home. Rather than halt the project, the client embarked on an explorative, ahead of the curve workplace design – resulting in a space that is committed to staff agency/choice and is ahead of other organizations in post-pandemic design.
When working from home, staff realized they enjoyed the casual and natural feel of interacting in a homelike environment and determined they did not want to lose that feeling when they returned to the office. The vision explored “how do our people work, how do we give them choice, how do we support what they need and design to support, not shape or control behaviors.” The client's return to office strategy was 100% choice-driven with no incentives or schedules, all staff come in freely as they choose – and are welcomed and encouraged to return by this work-enhancing design.
HED's design team worked closely with the client's stakeholders to create an office that reflects accessibility, not pretention, and takes a drastic cultural departure from dividing space by department and assigning formal stations related to status. Offices are available for whoever needs them, and a mix of space exists to support everyone.
Key design elements translated to an experience with more choice and autonomy, taking the next step past free address by providing a variety of furnishings, meeting spaces, material selection for wellness and health, an abundance of wellness, life rooms, and mothers rooms on different floors, and well-furnished user centric design for the retention of talent. The result is that the new space is as organic as it is inviting, proving real value and experiences to staff that they cannot get at home. The experience of working is welcoming and unforced – this approach and final design has resulted in a large influx of people returning to the office by choice, along with an influx of requests for transfers from other locations. The company's clients and other office locations alike request to meet in this new location, which is 100% free address.
Planning for the transformation began just as the COVID-19 pandemic sent non-essential workers home. Rather than halt the project, the client embarked on an explorative, ahead of the curve workplace design – resulting in a space that is committed to staff agency/choice and is ahead of other organizations in post-pandemic design.
When working from home, staff realized they enjoyed the casual and natural feel of interacting in a homelike environment and determined they did not want to lose that feeling when they returned to the office. The vision explored “how do our people work, how do we give them choice, how do we support what they need and design to support, not shape or control behaviors.” The client's return to office strategy was 100% choice-driven with no incentives or schedules, all staff come in freely as they choose – and are welcomed and encouraged to return by this work-enhancing design.
HED's design team worked closely with the client's stakeholders to create an office that reflects accessibility, not pretention, and takes a drastic cultural departure from dividing space by department and assigning formal stations related to status. Offices are available for whoever needs them, and a mix of space exists to support everyone.
Key design elements translated to an experience with more choice and autonomy, taking the next step past free address by providing a variety of furnishings, meeting spaces, material selection for wellness and health, an abundance of wellness, life rooms, and mothers rooms on different floors, and well-furnished user centric design for the retention of talent. The result is that the new space is as organic as it is inviting, proving real value and experiences to staff that they cannot get at home. The experience of working is welcoming and unforced – this approach and final design has resulted in a large influx of people returning to the office by choice, along with an influx of requests for transfers from other locations. The company's clients and other office locations alike request to meet in this new location, which is 100% free address.
