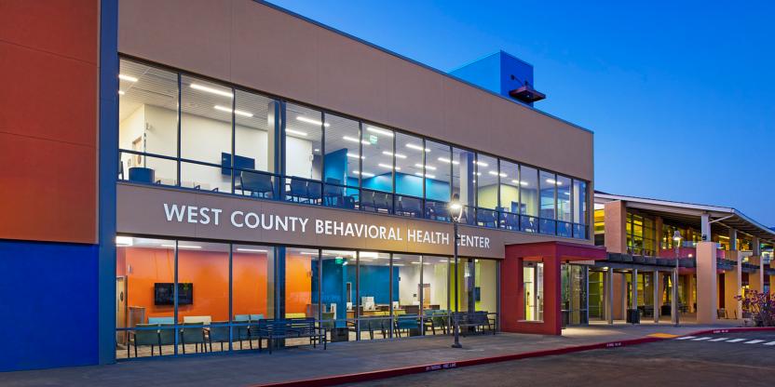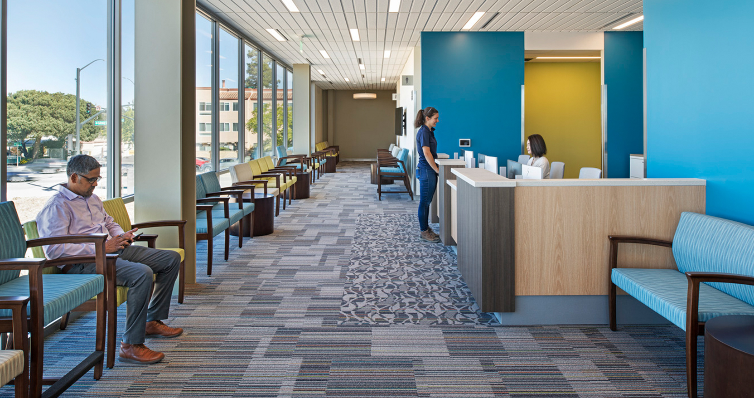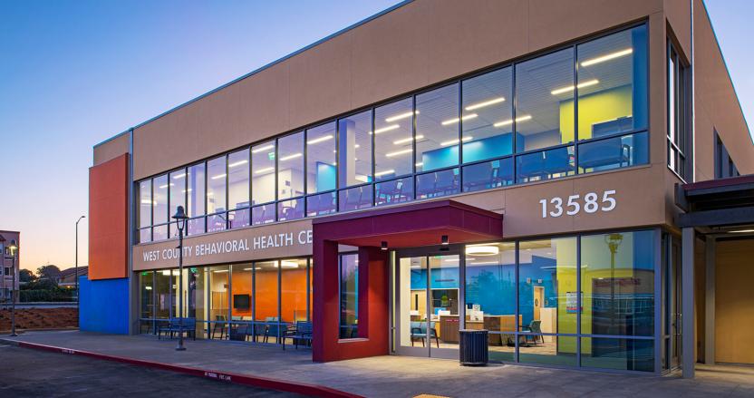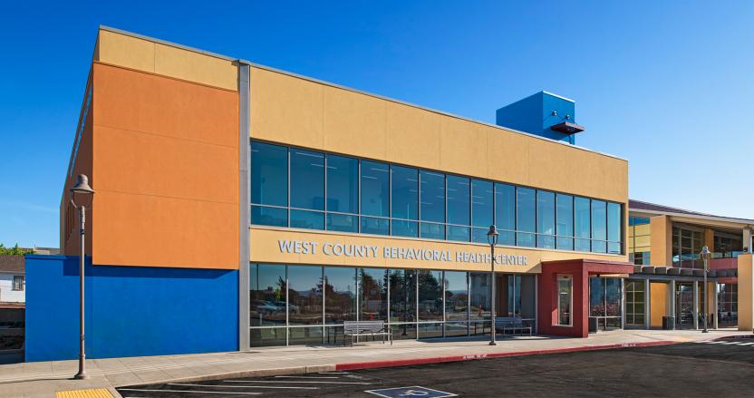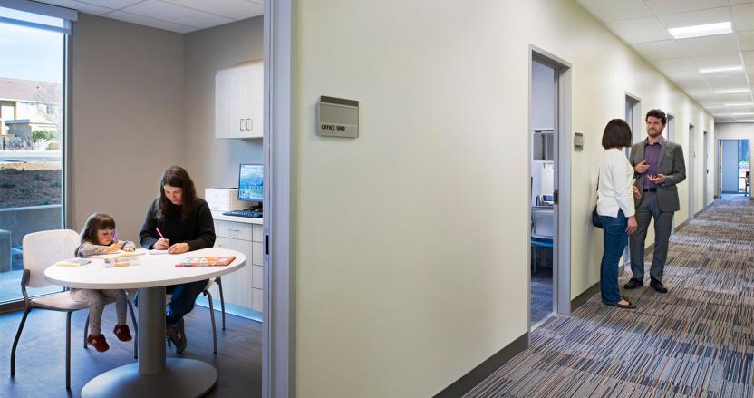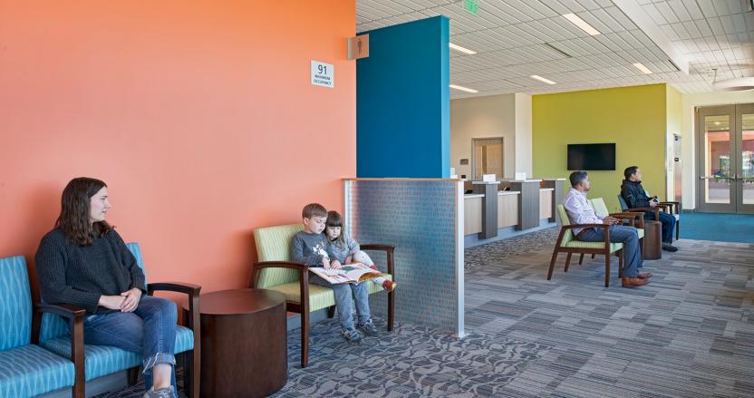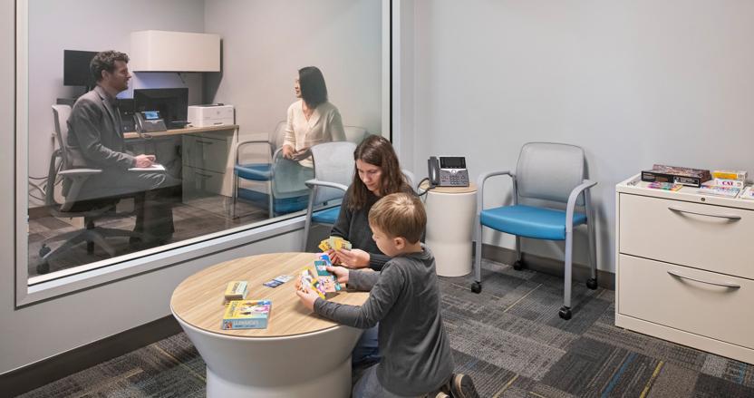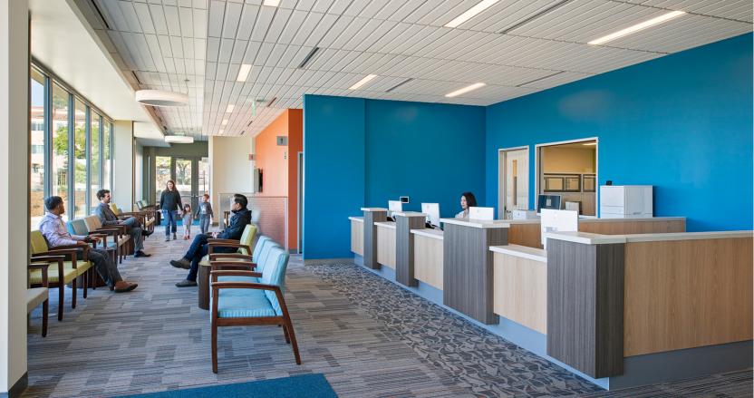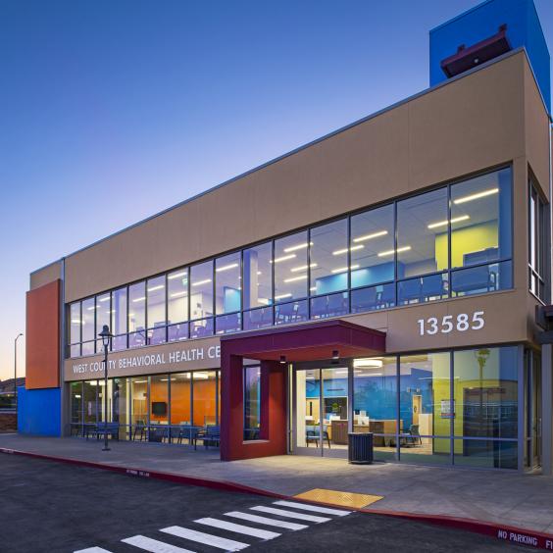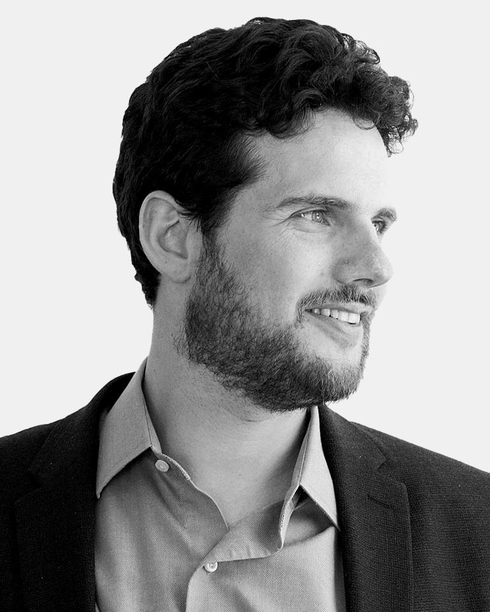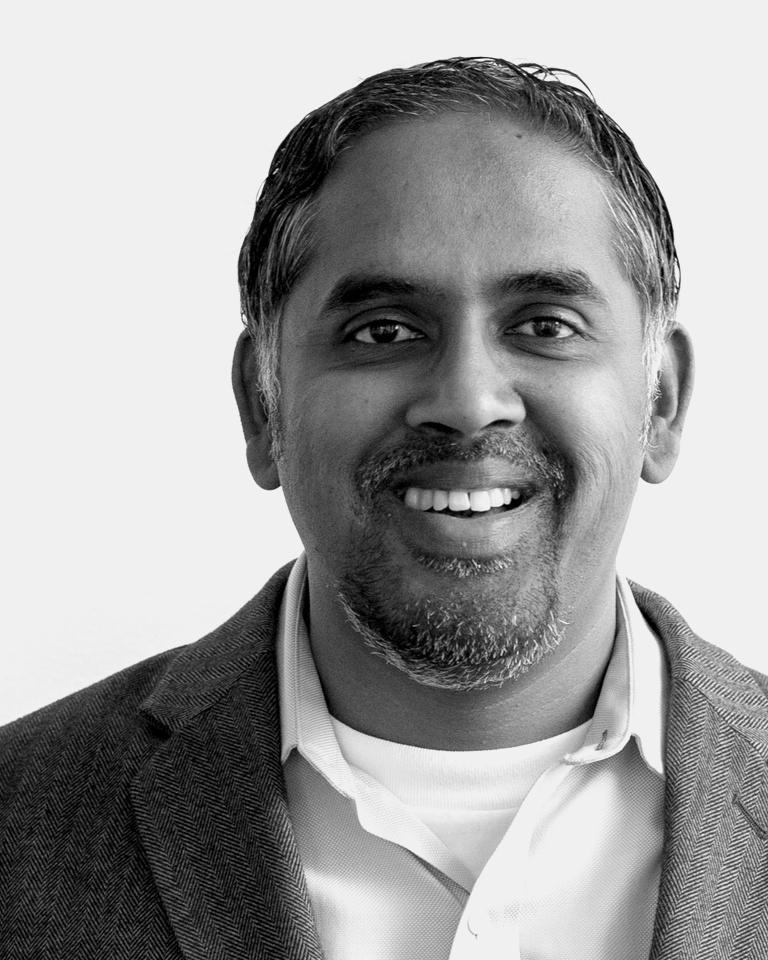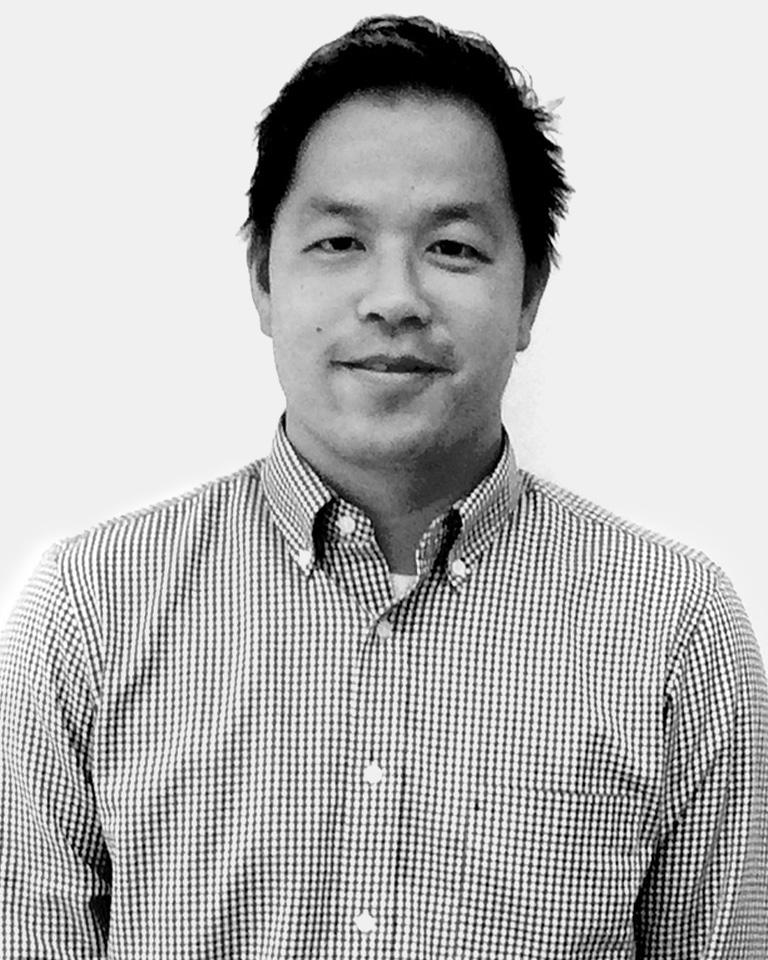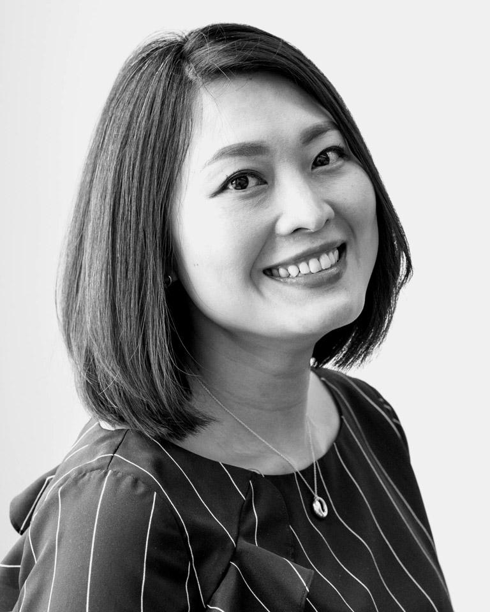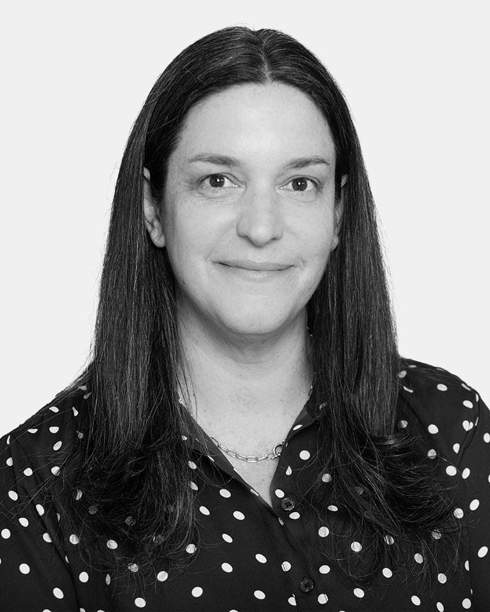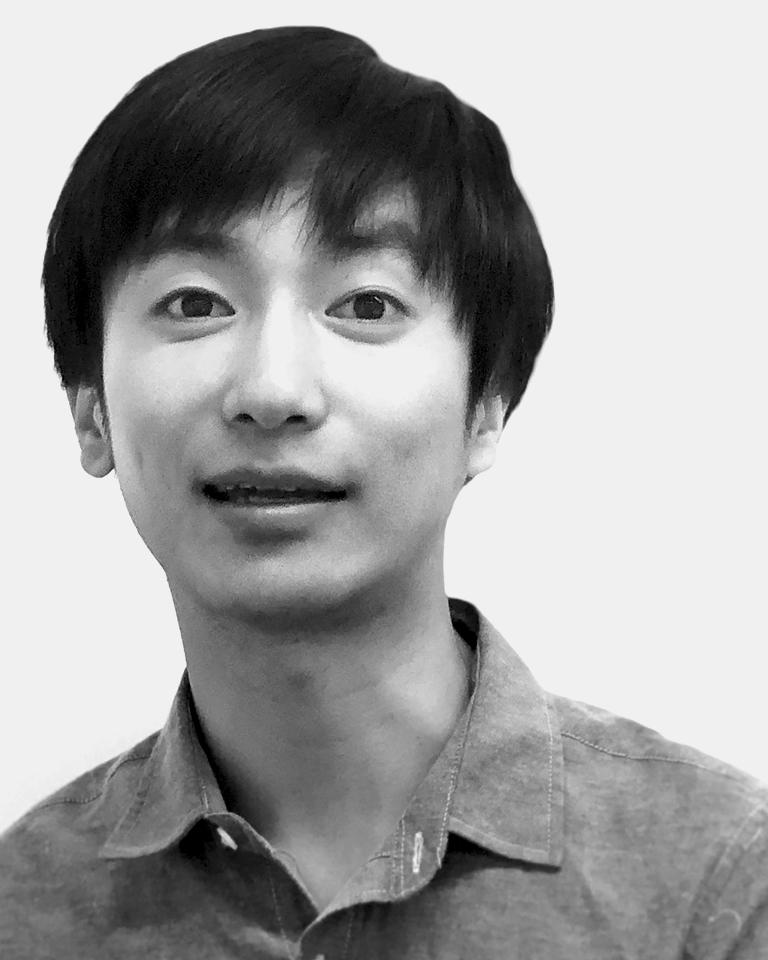The new Behavioral Health Services building is a two-story stand-alone clinic that expands the scope of services offered by the West Contra Costa County Health Center, alleviating the flow of patients from the older facility, which had been outgrown, and providing specialty space for crisis counseling and brief therapy for specific behavioral issues. The LEED Silver building features 50-plus patient care and therapy rooms to provide integrated mental health and substance abuse treatment, including a diverse range of outpatient mental health services in nine different languages and will serve approximately 2,300 adults and 400 children annually. Initial schematic designs only met local codes, so the project had to be adjusted quickly in DD’s by HED to meet OSHPD 3 so the county would receive approval.
HED Partnered with Overaa Construction to create a Design Build partnership to deliver the facility to the county. To meet the fast track deadline, HED and Overaa broke the set into two packages for the County to review. This helped the team develop a strategy to hold weekly meetings to present information faster, leading to a well-aligned mutual understanding of the team’s objectives that was especially helpful when issues were identified and addressed. Due to the standing meetings, by the time HED submitted the second package all feedback had been incorporated, resulting in the second package being approved without any comments. This arrangement kept the permitting process efficient, which allowed the project to start and have the foundation poured prior to the start of the rainy season, avoiding costly delays and minimizing subcontractor costs. Although the county had aggressive cost reduction goals, Overaa took a thoughtful approach to value engineering and worked closely with HED and the County to find ways to reduce the cost of the project without sacrificing critical design elements or functionality.
The new center features expansive glazing and vibrant colored walls, which aim to create a welcoming environment for patients. Wood-look finish panels line several reception desks as well as the casework. The remaining walls are painted in spirited colors to evoke feelings of strength and vitality and are paired with different scales and organic patterns on the carpeted floor, which facilitate wayfinding and zoning. HED carefully chose materials and composed the spaces promote a feeling of ‘uplift’ and ‘positivity.’ Lighting from above combines with exterior daylight to bring more energy into the lobby, helping the space contribute to the therapy of healing.
HED Partnered with Overaa Construction to create a Design Build partnership to deliver the facility to the county. To meet the fast track deadline, HED and Overaa broke the set into two packages for the County to review. This helped the team develop a strategy to hold weekly meetings to present information faster, leading to a well-aligned mutual understanding of the team’s objectives that was especially helpful when issues were identified and addressed. Due to the standing meetings, by the time HED submitted the second package all feedback had been incorporated, resulting in the second package being approved without any comments. This arrangement kept the permitting process efficient, which allowed the project to start and have the foundation poured prior to the start of the rainy season, avoiding costly delays and minimizing subcontractor costs. Although the county had aggressive cost reduction goals, Overaa took a thoughtful approach to value engineering and worked closely with HED and the County to find ways to reduce the cost of the project without sacrificing critical design elements or functionality.
The new center features expansive glazing and vibrant colored walls, which aim to create a welcoming environment for patients. Wood-look finish panels line several reception desks as well as the casework. The remaining walls are painted in spirited colors to evoke feelings of strength and vitality and are paired with different scales and organic patterns on the carpeted floor, which facilitate wayfinding and zoning. HED carefully chose materials and composed the spaces promote a feeling of ‘uplift’ and ‘positivity.’ Lighting from above combines with exterior daylight to bring more energy into the lobby, helping the space contribute to the therapy of healing.
