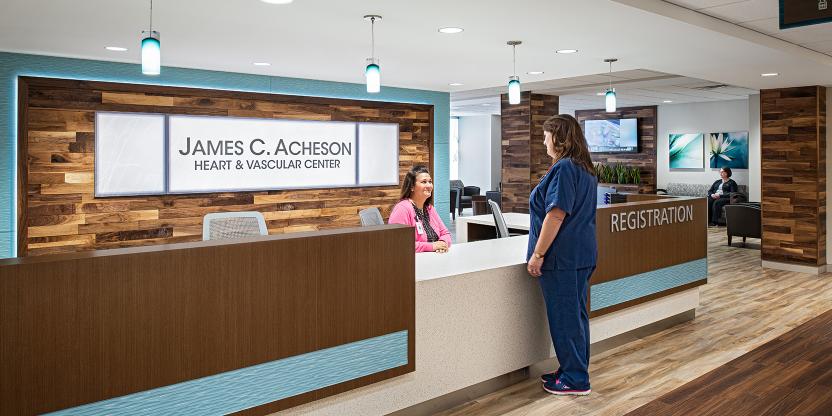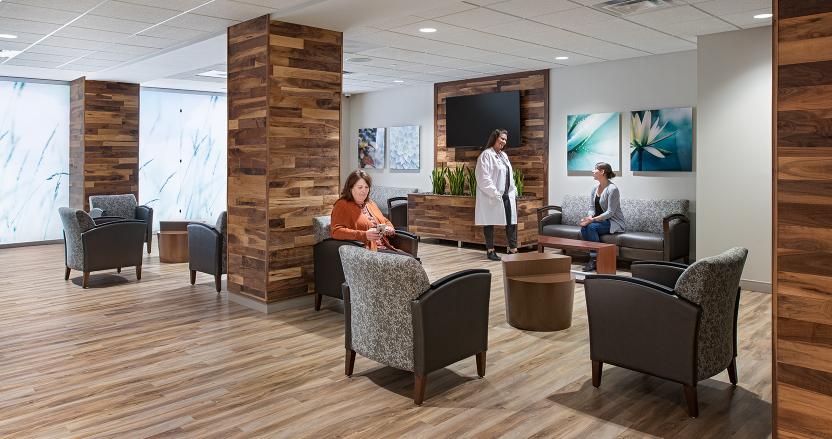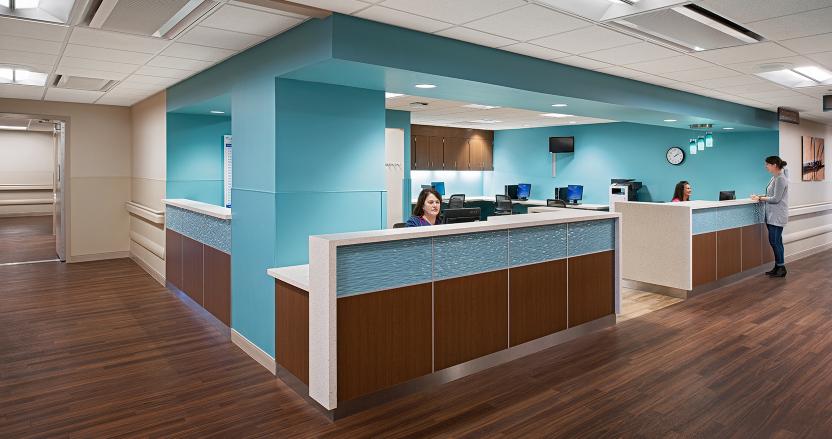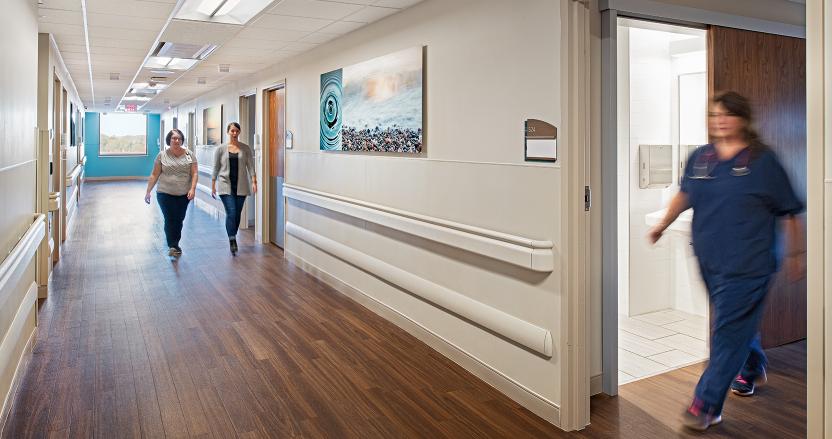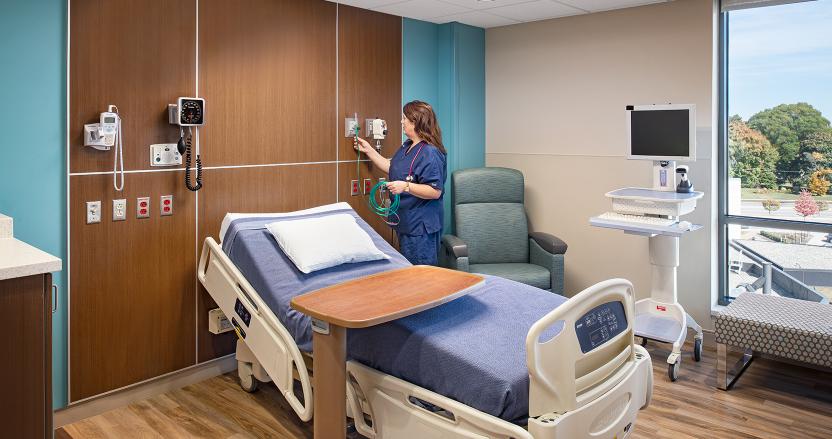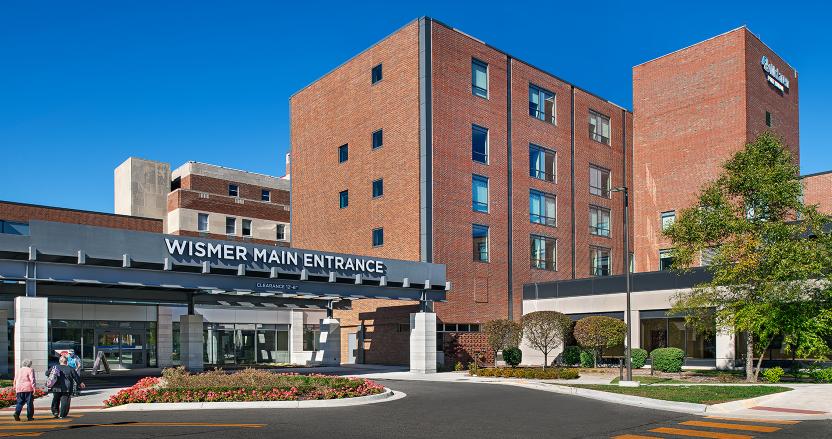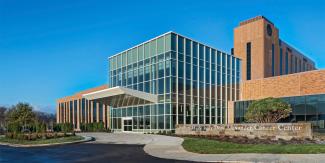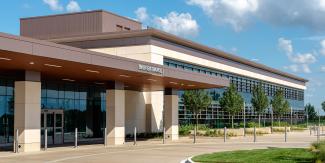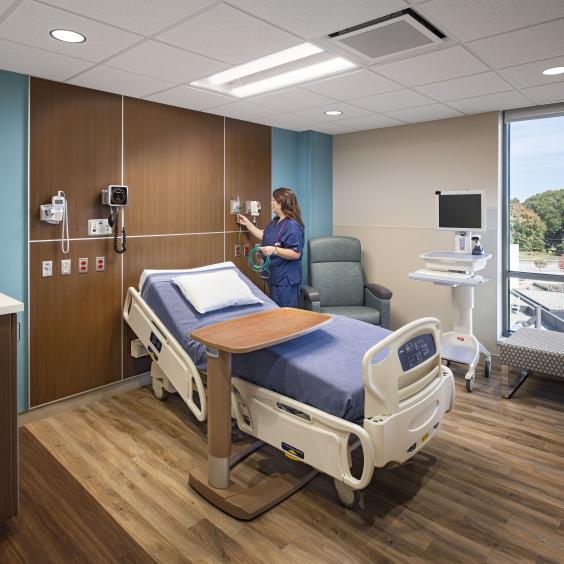Guiding principles for design were focused on renovating the North tower to match the modern South tower. Semi-private patient rooms were converted to private rooms, allowing for more complex care, and increasing patient privacy. The design focused on ensuring the North Tower provided staff members and patients with the same caliber of technology, finishes, and design standards as those in the newer South Tower, including matching all finishes to the new building, patient room amenities and access to technology, and updating operational characteristics such as standard approaches to design of medication rooms.
In addition to the patient rooms, key elements included a new nurse’s station with updated technology, a new waiting room that eliminated several smaller more enclosed waiting spaces and offered greater comfort and enhanced furnishings, and the renovation of the former operating rooms on the building’s second floor to create a new heart center. This center houses heart health testing services and patient care rooms, directly adjacent to updated cardiac catheterization labs.
