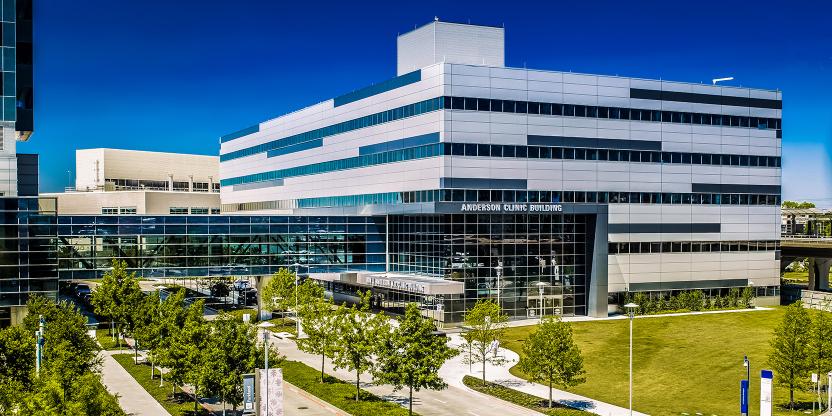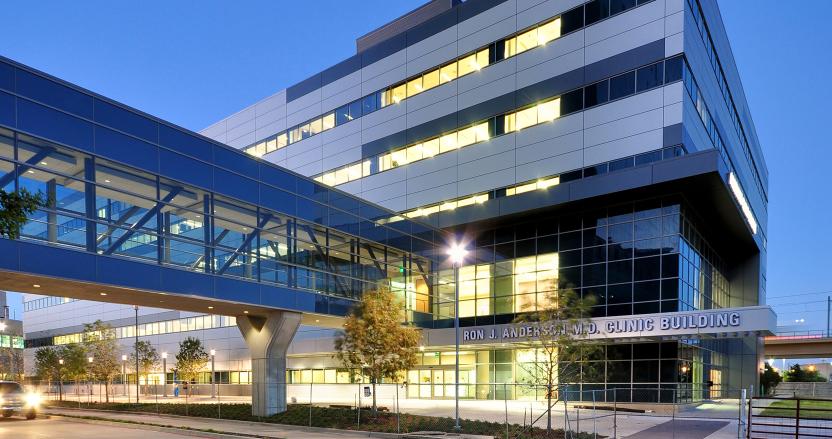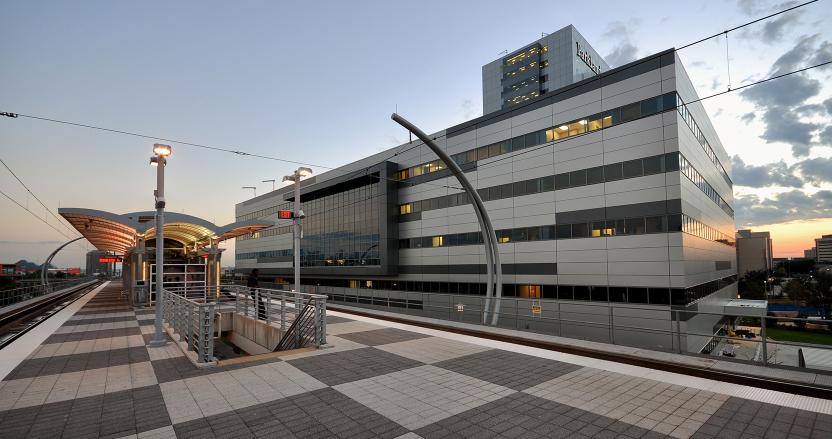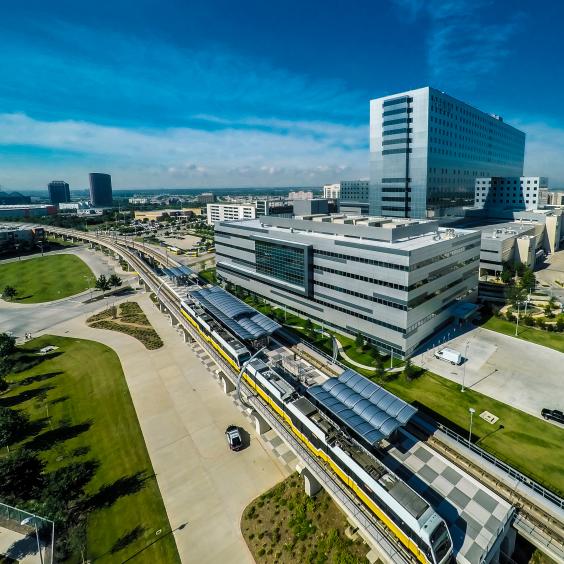HED served as Architect of Record in collaboration with Moody Nolan on this 225,000 SF multi-story medical office and outpatient surgery tower. The facility houses 69,000 SF of laboratories in addition to exam rooms, 12 treatment rooms serving urology, neurology, ENT, cardiac rehabilitation, pre-anesthesia, and surgical exam services. To further support the clinic services, the facility houses an imaging department featuring multiple MRI, CT, and X-ray rooms.
Community connection.
A big building with an even bigger purpose.







