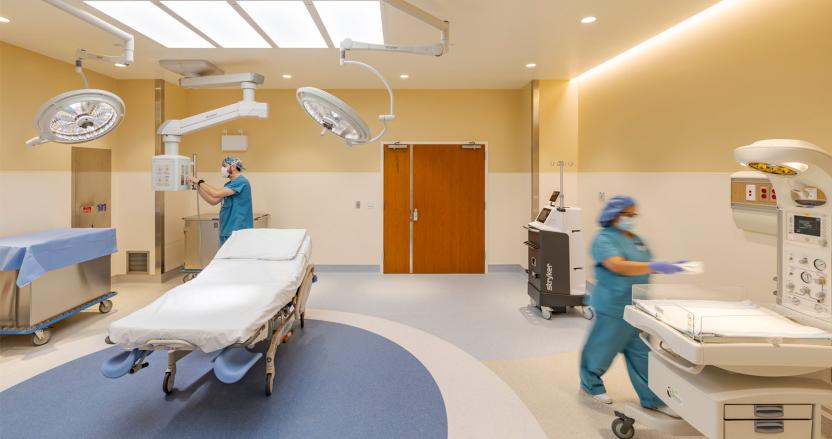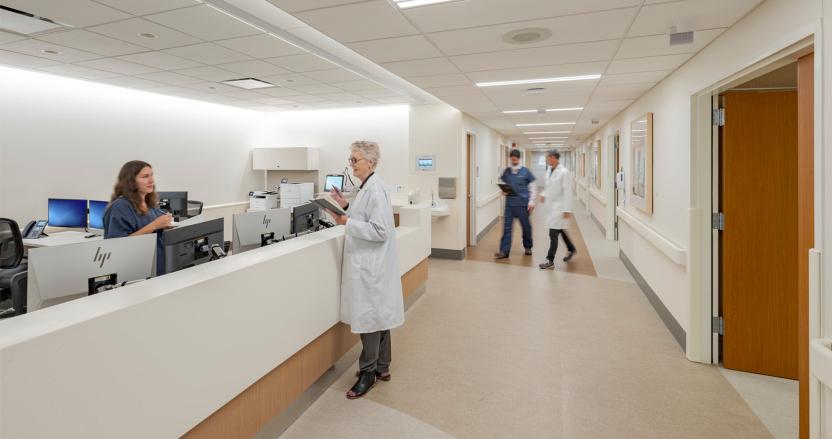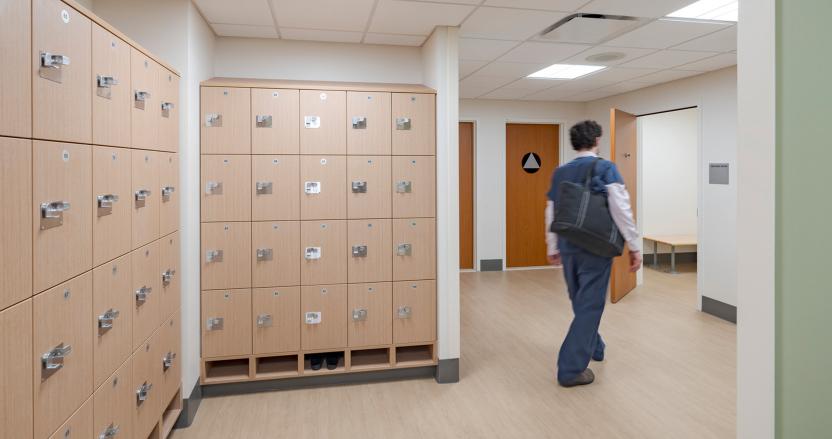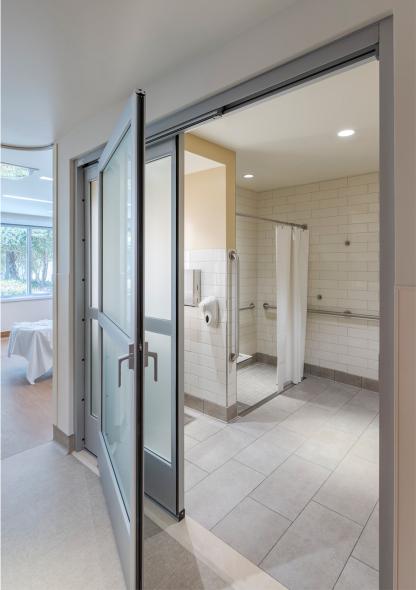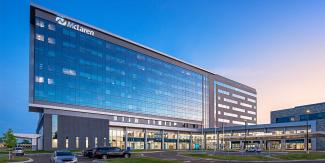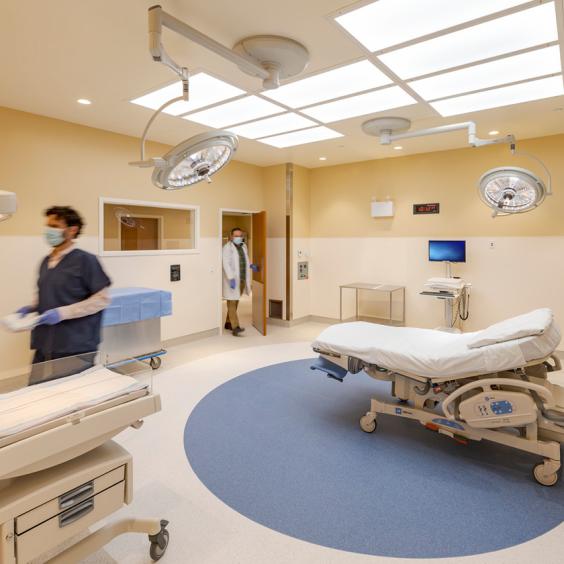John Muir Health and HED partnered to reimagine their Labor and Delivery unit to maximize its future capacity, upgrade its capabilities, and give the whole unit a cosmetic upgrade.
HED started by determining the maximum theoretical capacity of the floor and used that to create a program for the renovations. We landed on a scope that renovated the unit core, C-Section operating rooms (OR), and added 4 new labor, delivery, and recovery (LDR) rooms. We did that while preserving the 10 good existing LDRs and importantly phasing the construction such that the unit operated without interruption or any reduction in capacity throughout construction.
With a future capacity of over 4,000 births per year they have more than enough space to accommodate the community’s current growth projections, room to welcome new providers, and importantly room for every mother, whenever she is ready.
HED started by determining the maximum theoretical capacity of the floor and used that to create a program for the renovations. We landed on a scope that renovated the unit core, C-Section operating rooms (OR), and added 4 new labor, delivery, and recovery (LDR) rooms. We did that while preserving the 10 good existing LDRs and importantly phasing the construction such that the unit operated without interruption or any reduction in capacity throughout construction.
With a future capacity of over 4,000 births per year they have more than enough space to accommodate the community’s current growth projections, room to welcome new providers, and importantly room for every mother, whenever she is ready.

