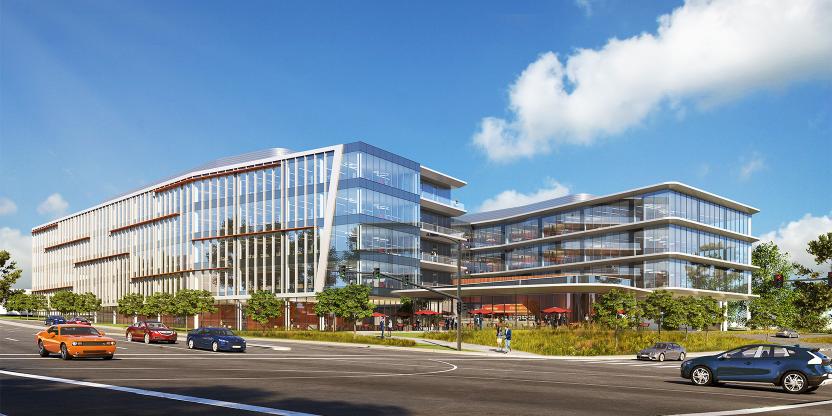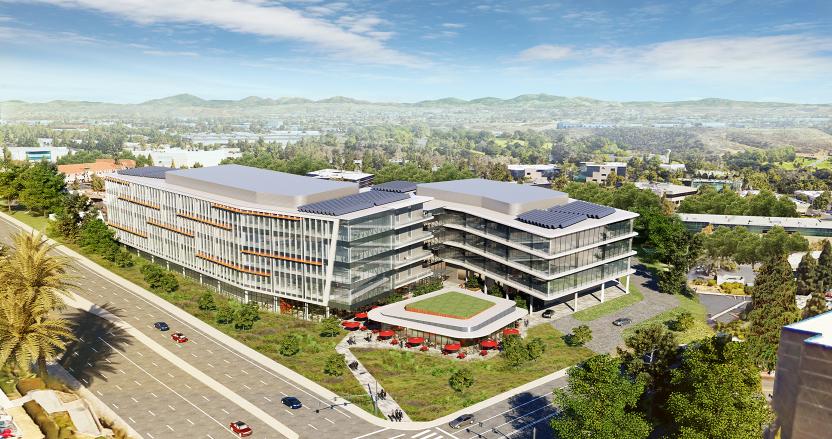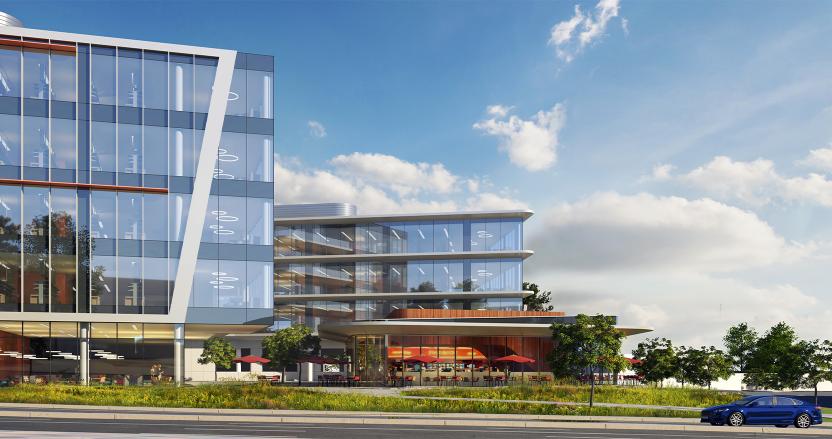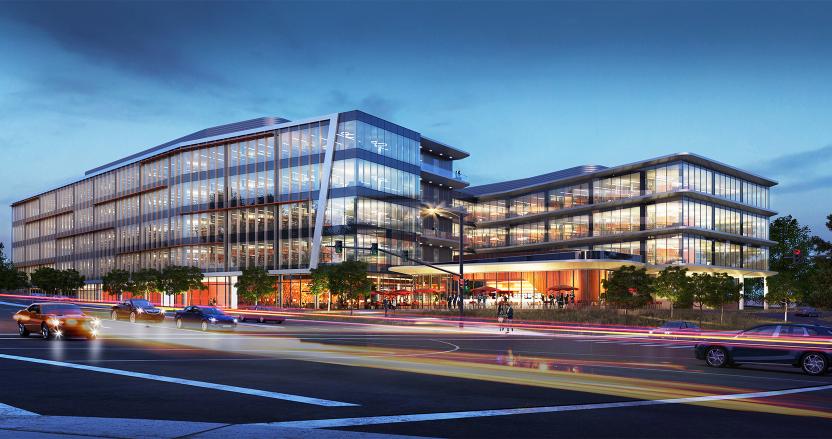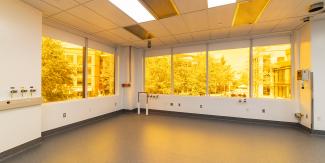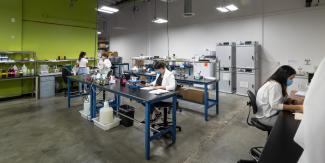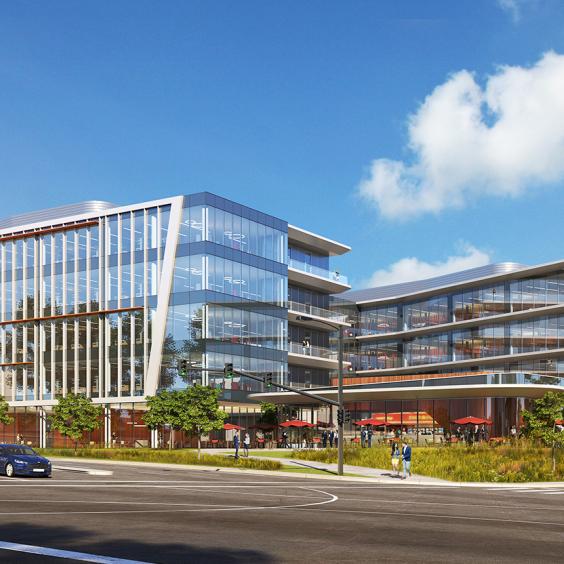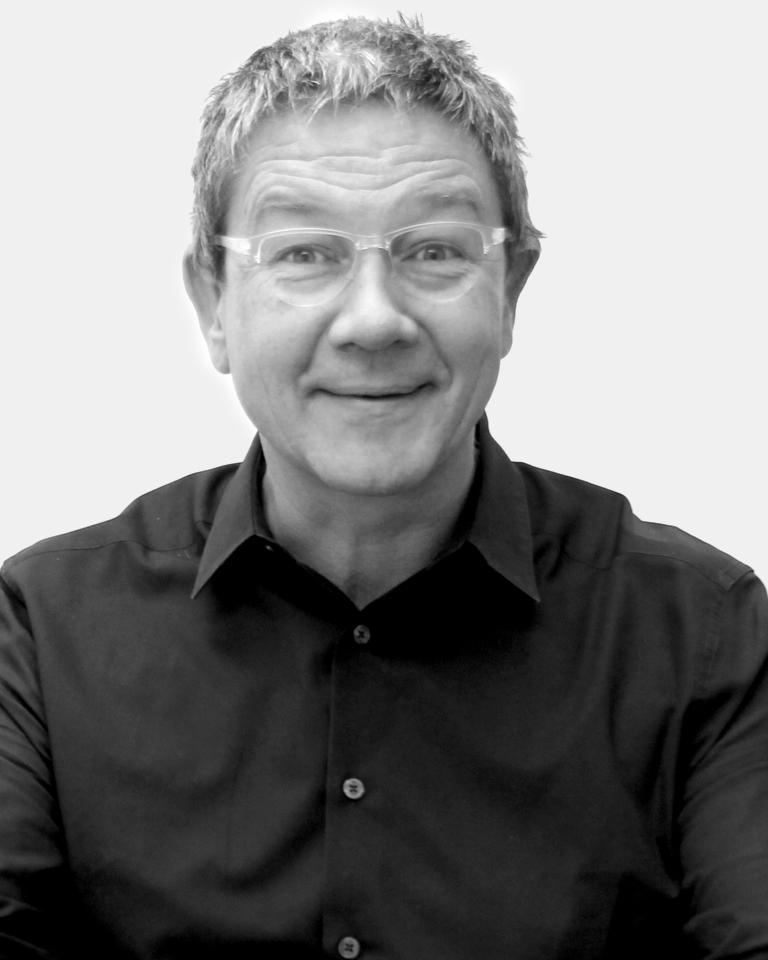HED completed conceptual design for the construction of a ground up, multi-story lab and office building with underground parking, intended to accommodate 250,000 SF of class-A flexible laboratory and office space as a home for innovative... corporate research teams.
HED completed density studies to maximize investment potential, including parking and varying site and building orientations. The building was planned to offer state-of-the-art lab and office space with a suite of appropriate amenities, including a compelling exterior with curb appeal intended as a tool for attracting tenants. The approach shown indicates a straightforward and attractive façade along the main thoroughfare with increased glazing at the end conditions facing out. An amenity pavilion shown in the foreground announces the campus and creates an attractive and welcoming entry sequence, highlighting the attention given to tenant health, well-being, and employee satisfaction.
