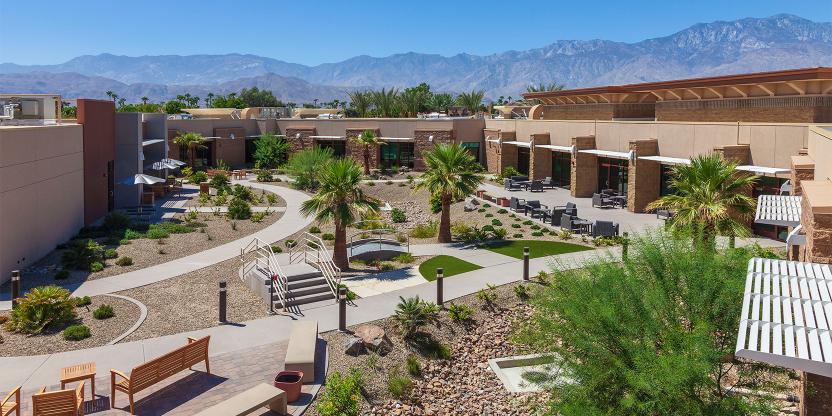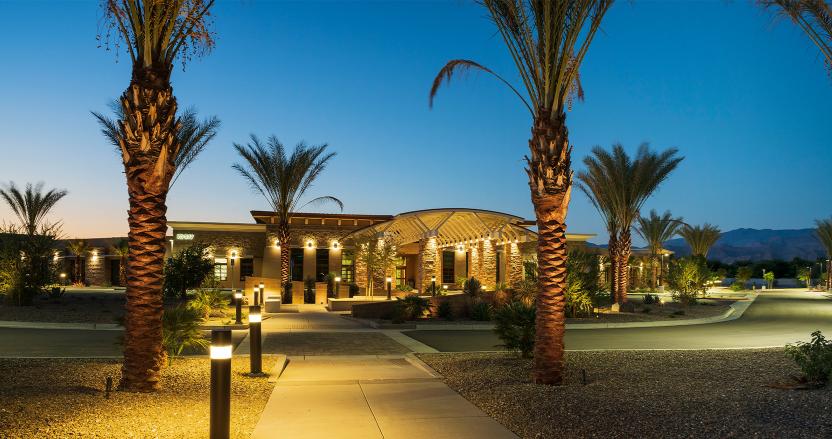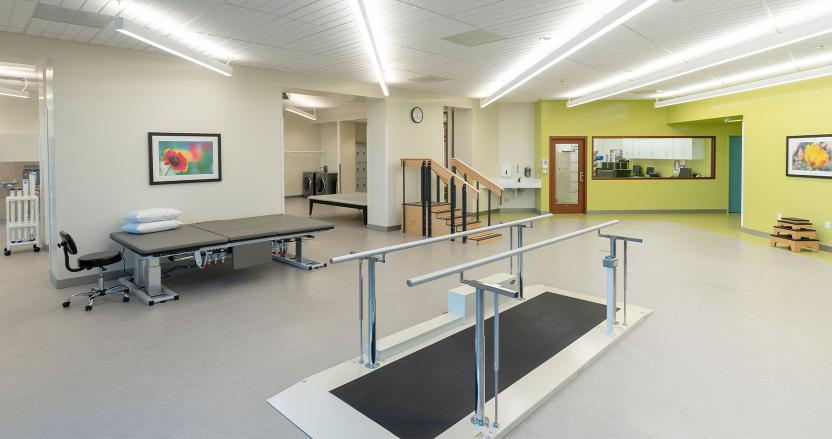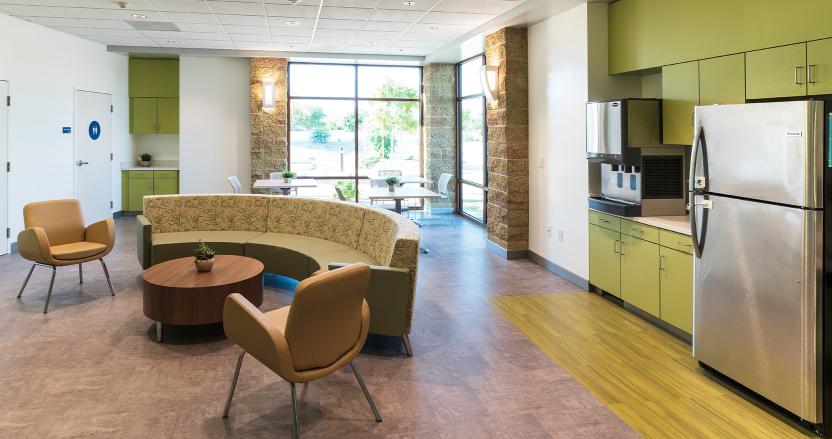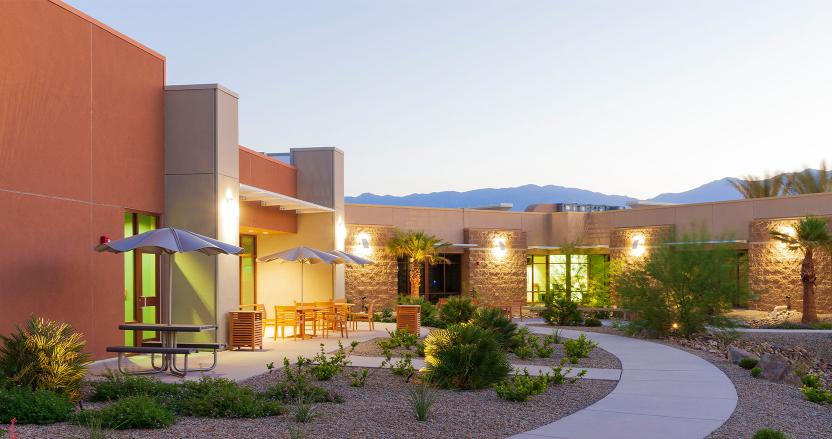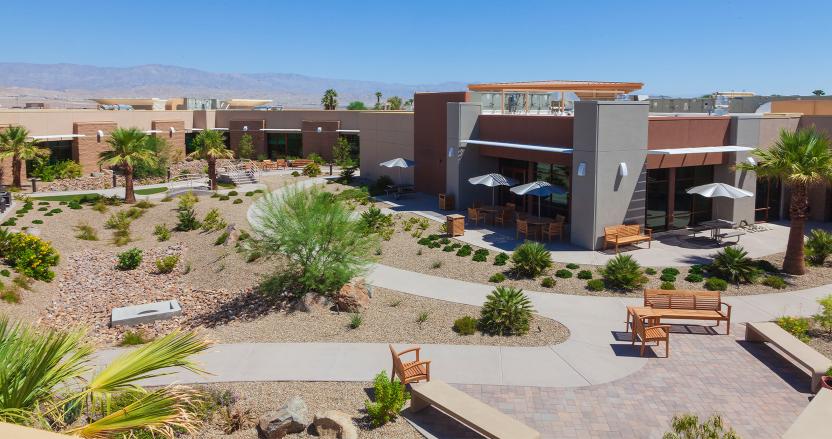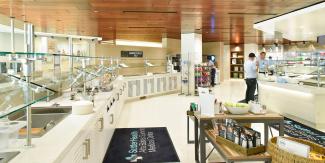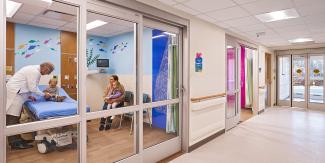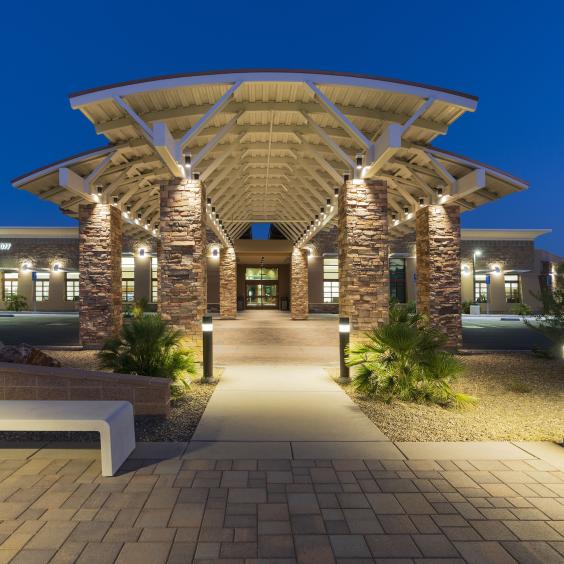The design of the Rancho Mirage Rehabilitation Hospital used the concept of “whole body healing” as its central theme. The hospital consists of 50 beds- two 25 bed nursing units, a therapeutic rehabilitation gym, recreation spaces, a laboratory, a pharmacy, administration offices, a full commercial kitchen, dining area, and a central outdoor activity/ rehabilitation garden and courtyard. The team incorporated the desert location with visual references to elemental desert forms throughout. Patient rooms have windows facing either the rehab desert garden or surrounding desert landscapes with natural sunlight to enhance patient wellbeing.
The project was initially started by a developer who began construction before having to abandon work due to financial constraints. Once the new developer was hired, the construction was completed efficiently. HED was able to keep the permit alive with OSHPD from 2005 through the project’s completion in 2017.
The project was initially started by a developer who began construction before having to abandon work due to financial constraints. Once the new developer was hired, the construction was completed efficiently. HED was able to keep the permit alive with OSHPD from 2005 through the project’s completion in 2017.
