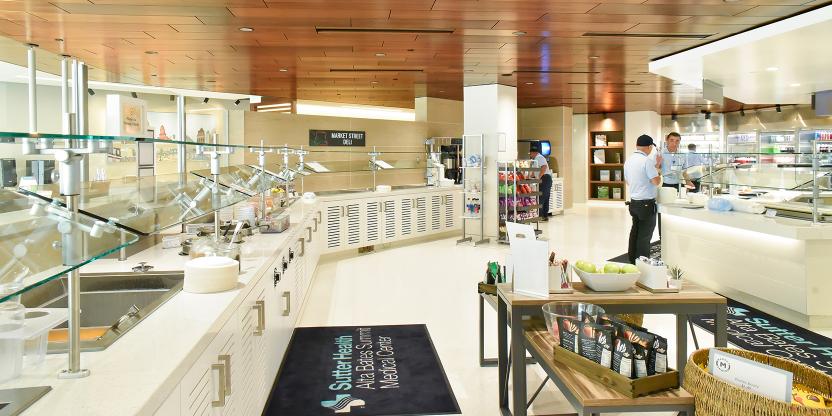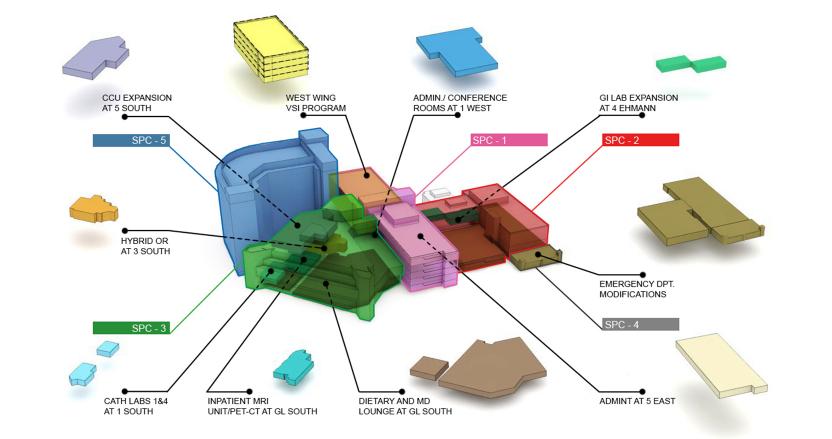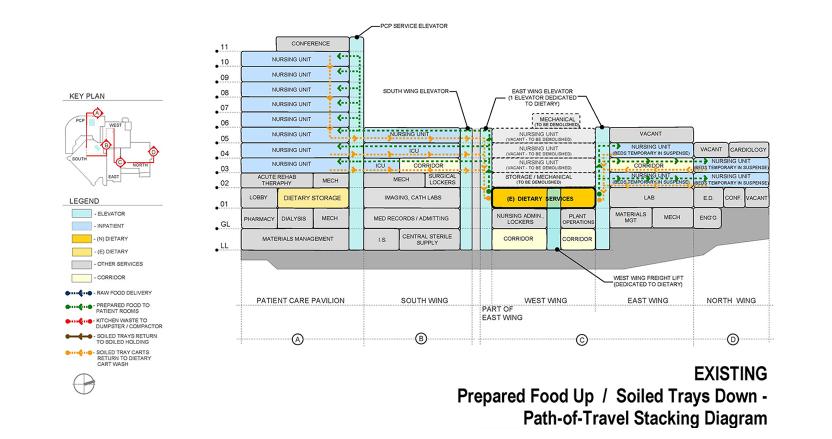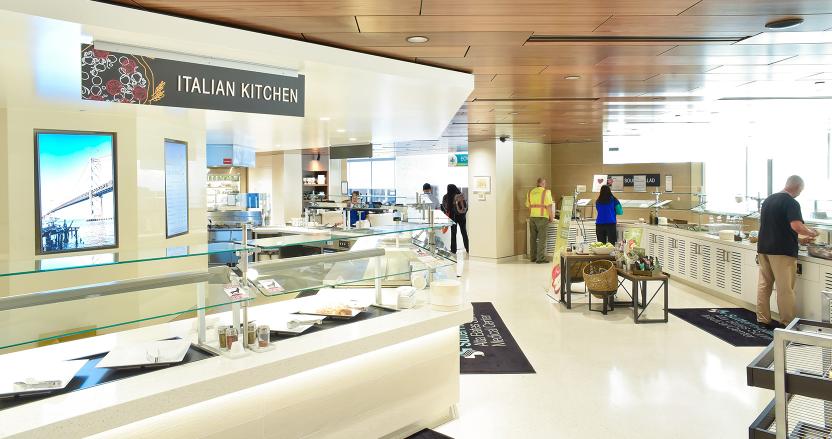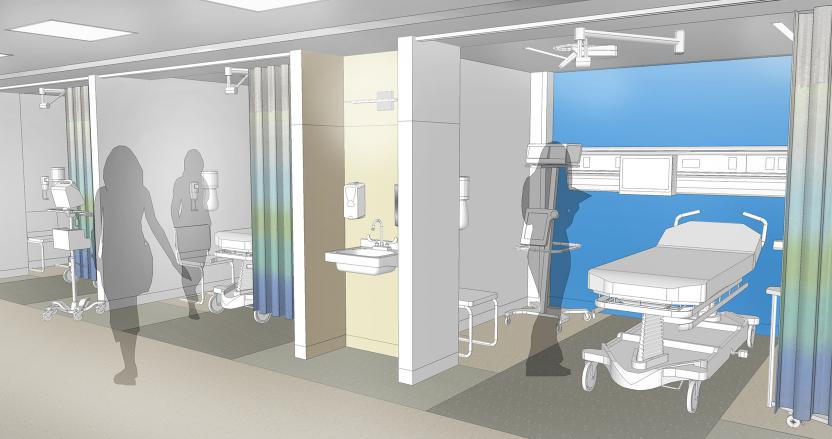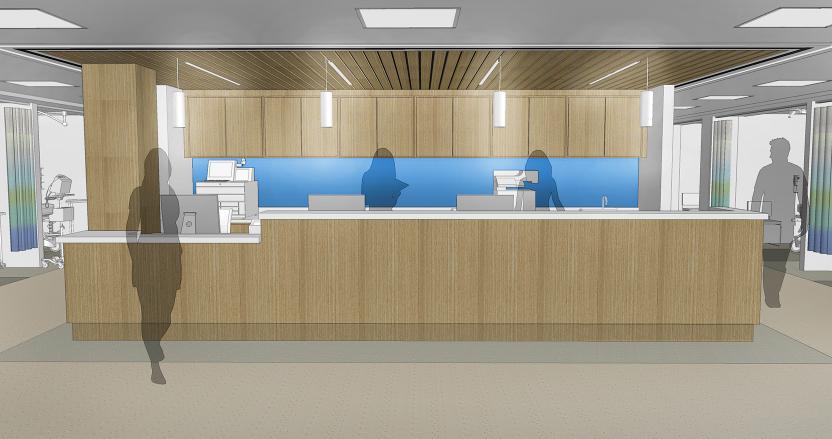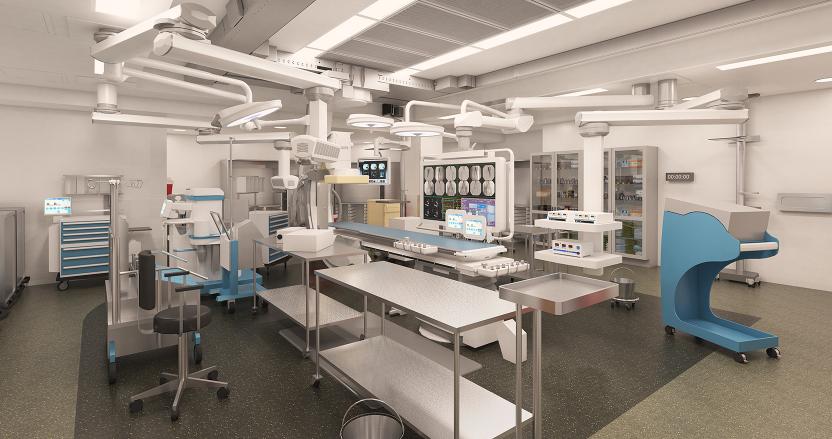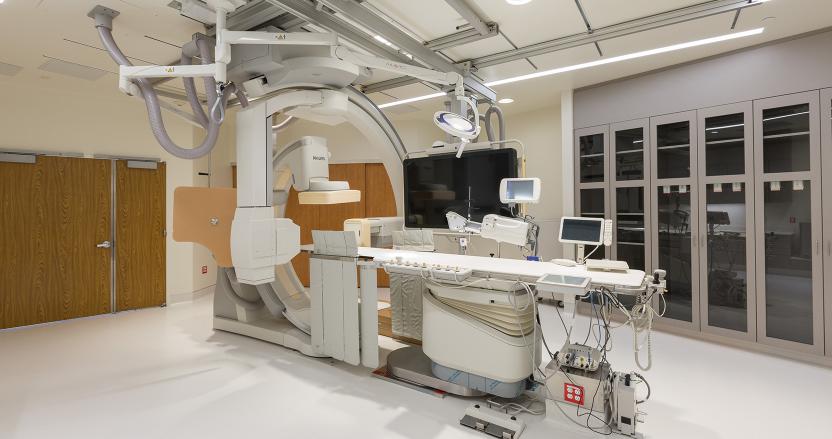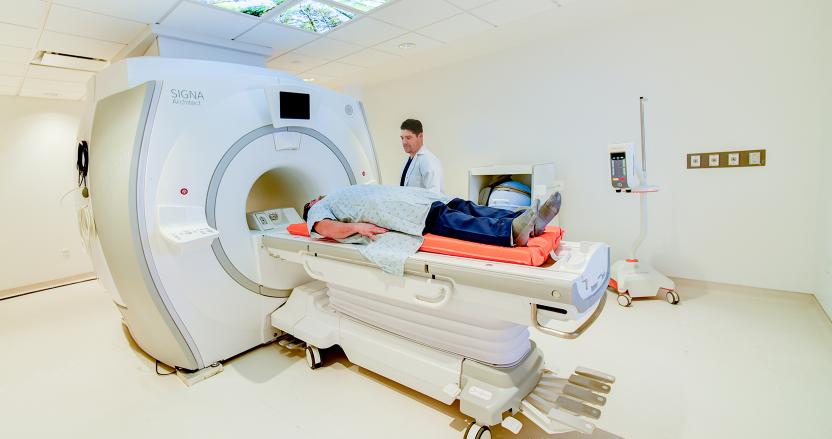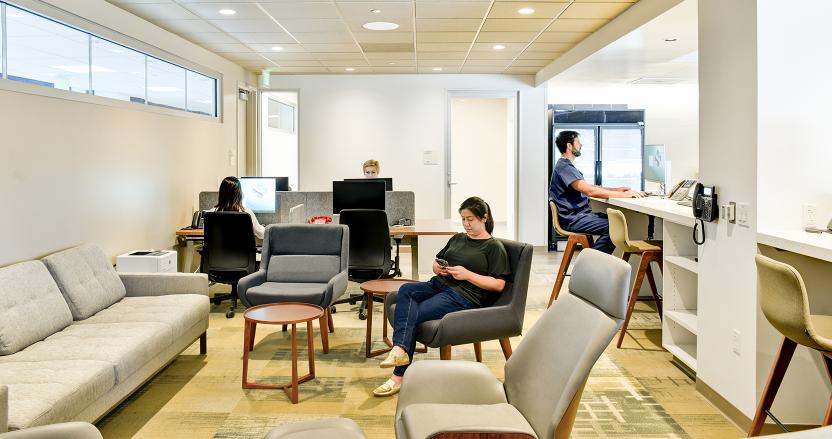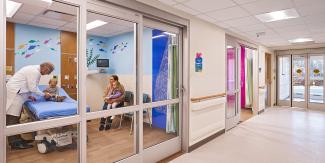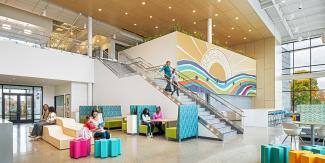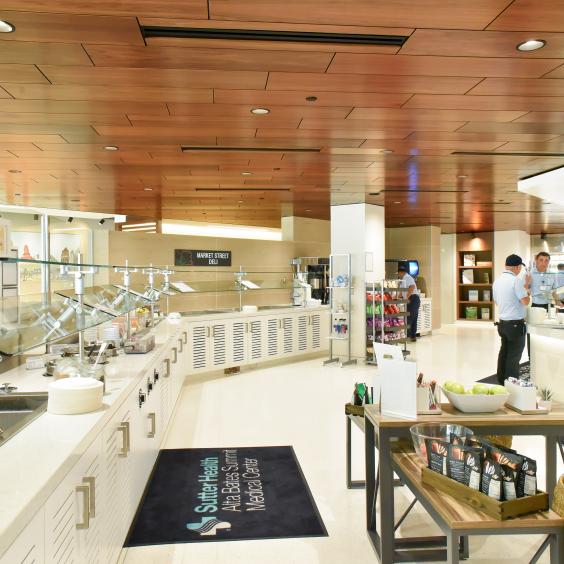From advancing technologies and procedures to quickly changing policies and regulations, meeting the demands of a rapidly evolving healthcare landscape while continuing to provide uninterrupted, high-quality patient care is a constant challenge in the healthcare space. For Sutter’s Alta Bates Summit Medical Center in Oakland (ABSMC), a growing patient load, overdue infrastructure investments, and required seismic compliance upgrades demanded a careful, complex renovation concept. ABSMC engaged HED to complete a comprehensive facilities master plan, identifying support projects needed to bring the rest of the campus up to date. At the project’s outset, ABSMC’s CEO defined success in part as never having to do a project in the same place twice. Keeping this mandate in mind, HED began with a validation and discovery process that included an intensive review of existing conditions that identified, scoped and scored dozens of projects over three campuses.
Based on HED’s validation and discovery findings, the team created a robust matrix to evaluate and prioritize identified projects. Effectively dictating order of operations, this matrix determined not only which projects were most pressing, but also the most efficient sequencing, identified priority projects included a new hybrid OR, a expanded emergency department, a new administration suite, a new 3T MRI, new Cath labs, Surgical HVAC upgrades, Chiller and central plant upgrades, and the centerpiece a new Kitchen and Cafeteria. Most importantly the masterplan designed projects so that they could be built without significant disruption to the ongoing patient care.
Many of the projects had innovative approaches to renovation in a hospital. The South Wing seismic upgrade took the unprecedented step of demolishing the top 3 floors of the building. This sacrificed obsolete nursing units but allowed ABSMC to keep the remaining levels in use for acute care services and eliminated the need for costly and disruptive utility re-routing.
With the master plan nearing completion ABSMC has new spaces and capabilities that are envy of new hospitals. The new emergency department accommodates rising demand, and the new hybrid OR provides a state of the art room for ABSMC’s cutting-edge heart program. The new 3T MRI has taken the place of the previous mobile trailer and the new kitchen and cafeteria is the cultural heart of the campus. These projects extended the life of the current building, met ABSMC’s needs on a significantly shorter timeline—and at a much lower cost—increased its capacity to attract and retain medical talent, and supported ongoing high-quality patient care.
Based on HED’s validation and discovery findings, the team created a robust matrix to evaluate and prioritize identified projects. Effectively dictating order of operations, this matrix determined not only which projects were most pressing, but also the most efficient sequencing, identified priority projects included a new hybrid OR, a expanded emergency department, a new administration suite, a new 3T MRI, new Cath labs, Surgical HVAC upgrades, Chiller and central plant upgrades, and the centerpiece a new Kitchen and Cafeteria. Most importantly the masterplan designed projects so that they could be built without significant disruption to the ongoing patient care.
Many of the projects had innovative approaches to renovation in a hospital. The South Wing seismic upgrade took the unprecedented step of demolishing the top 3 floors of the building. This sacrificed obsolete nursing units but allowed ABSMC to keep the remaining levels in use for acute care services and eliminated the need for costly and disruptive utility re-routing.
With the master plan nearing completion ABSMC has new spaces and capabilities that are envy of new hospitals. The new emergency department accommodates rising demand, and the new hybrid OR provides a state of the art room for ABSMC’s cutting-edge heart program. The new 3T MRI has taken the place of the previous mobile trailer and the new kitchen and cafeteria is the cultural heart of the campus. These projects extended the life of the current building, met ABSMC’s needs on a significantly shorter timeline—and at a much lower cost—increased its capacity to attract and retain medical talent, and supported ongoing high-quality patient care.
