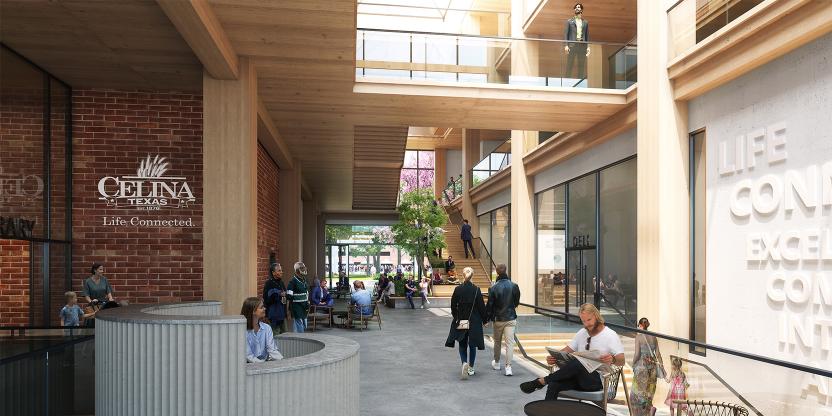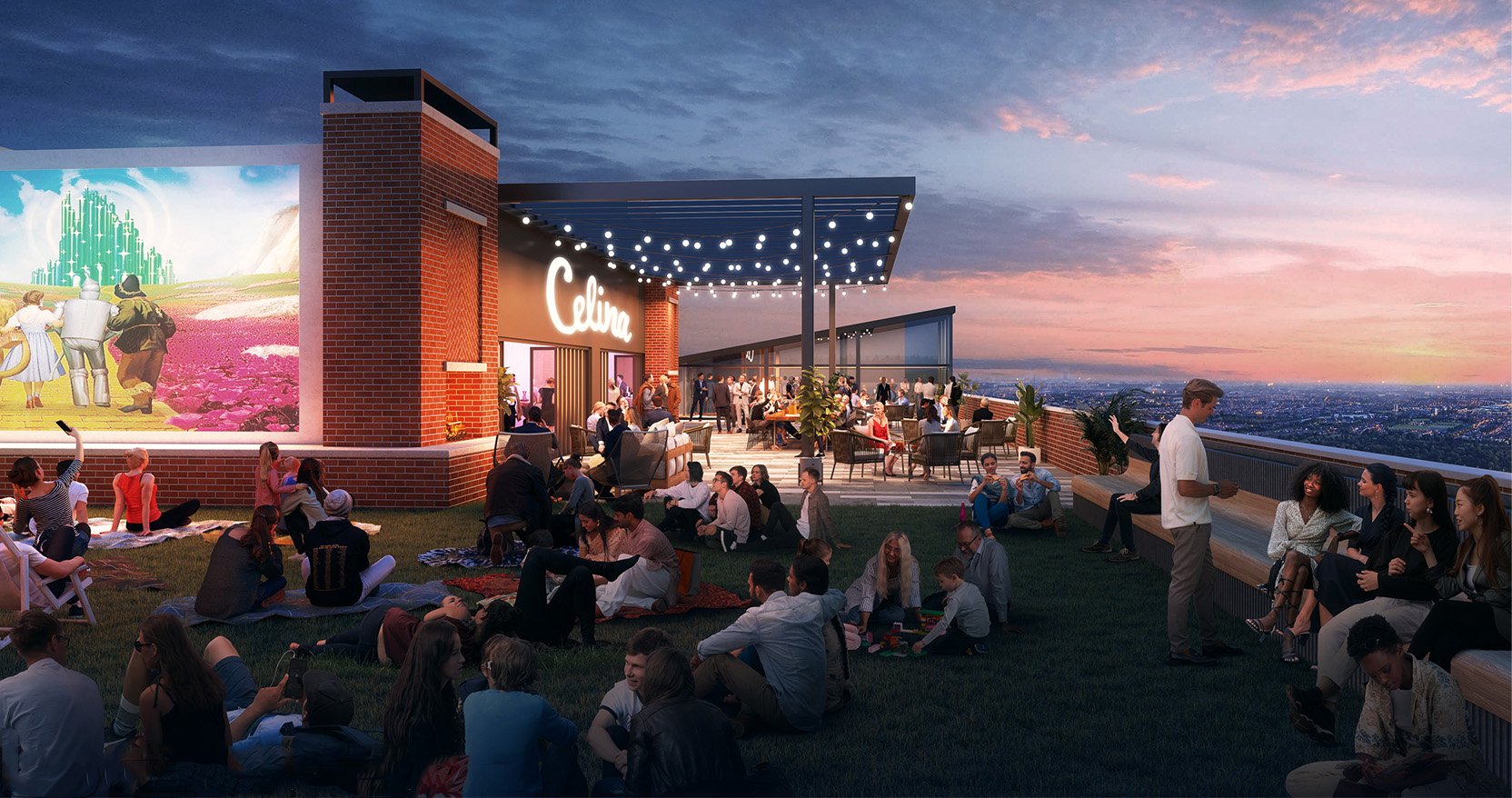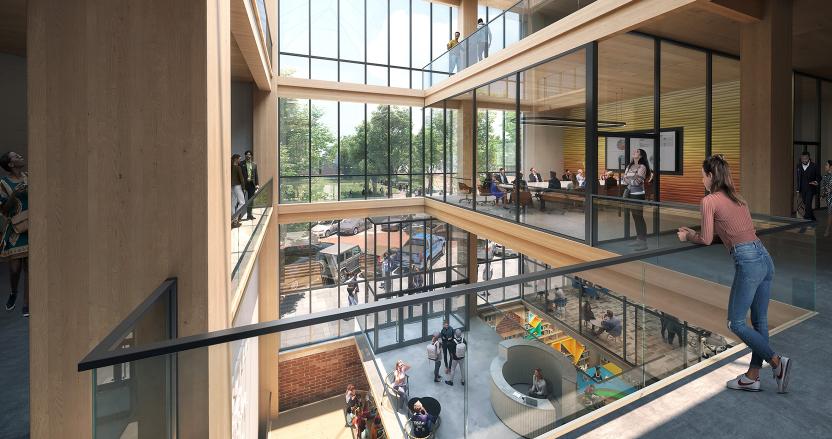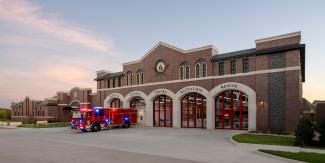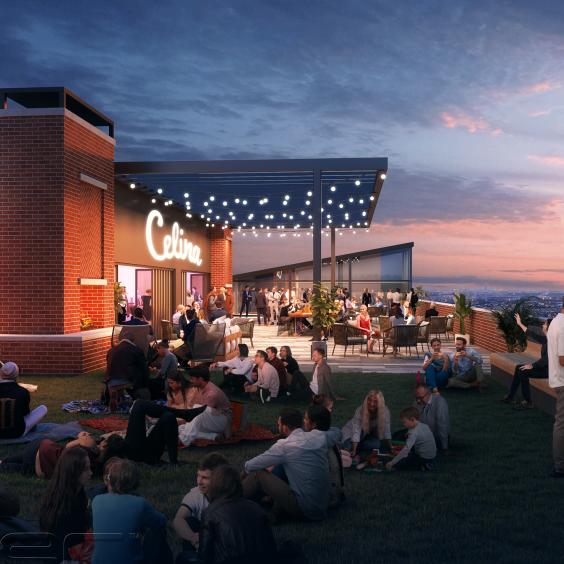HED and Celina have revealed the design for a brand-new government center and parking garage downtown. This new facility replaces the former city hall and will host administrative services and the community library, merging essential services into a single location. The change will make way for an expanded and enhanced downtown square, which hosts some of the city’s largest events. HED worked collaboratively with the various client departments to develop a program, confirm required square footage, and envision ideal workflows and adjacencies. The boasts a four-story atrium with forward thinking meeting and collaboration spaces, as well as a roof deck for events, leisure, and employee respite.
The new multi-use center is planned to comprise about 28% library space, 16% office space, 16% collaboration space, 18% support space and about 22% social/special space. The “social/special” category will include incubator spaces, and a roof garden. The building will also include an inspiring central atrium, enhancing visual access to all public spaces. The roof deck which will include a catering kitchen and turf for rooftop events, such as family movie night.
The building was carefully designed using an under floor HVAC air plenum system and a basement to incorporate space for all these desired programs without adding building height that would overwhelm the scale of the downtown square. The facility is intended to be a friendly, year-round enhancement to the expanded square, bringing more people downtown with more event and service space.
The new multi-use center is planned to comprise about 28% library space, 16% office space, 16% collaboration space, 18% support space and about 22% social/special space. The “social/special” category will include incubator spaces, and a roof garden. The building will also include an inspiring central atrium, enhancing visual access to all public spaces. The roof deck which will include a catering kitchen and turf for rooftop events, such as family movie night.
The building was carefully designed using an under floor HVAC air plenum system and a basement to incorporate space for all these desired programs without adding building height that would overwhelm the scale of the downtown square. The facility is intended to be a friendly, year-round enhancement to the expanded square, bringing more people downtown with more event and service space.
