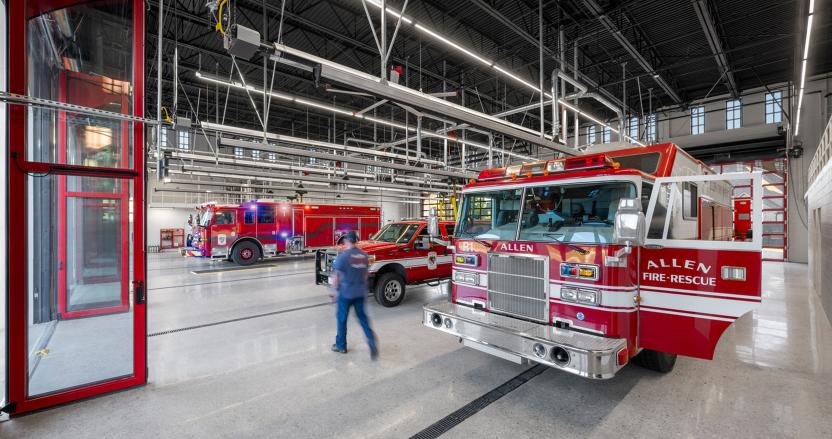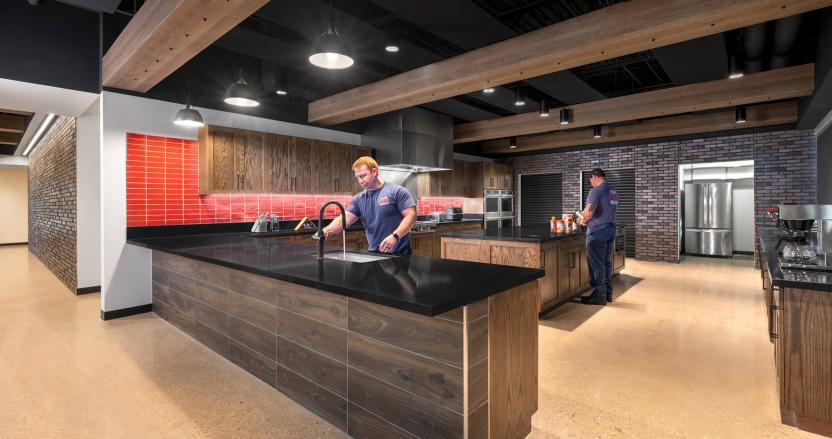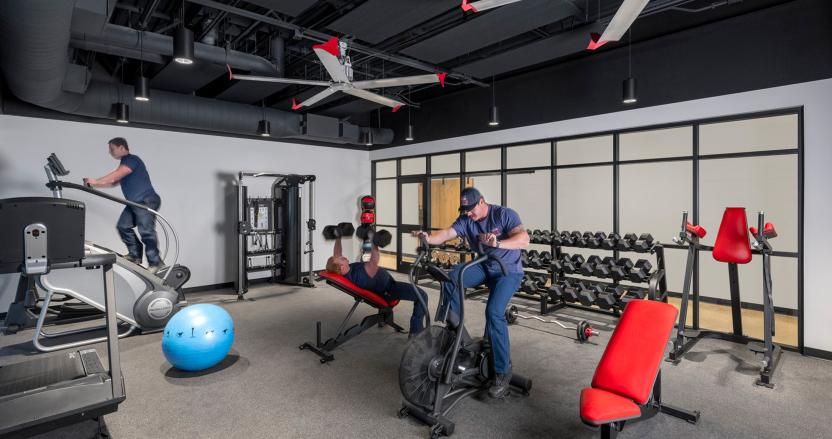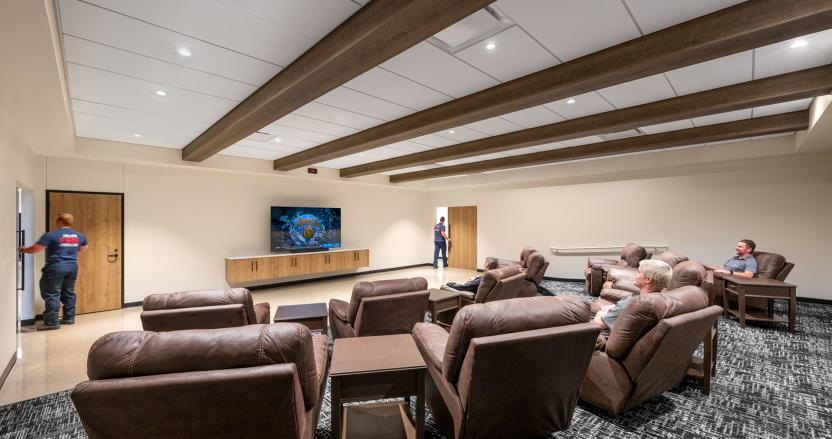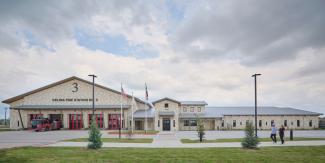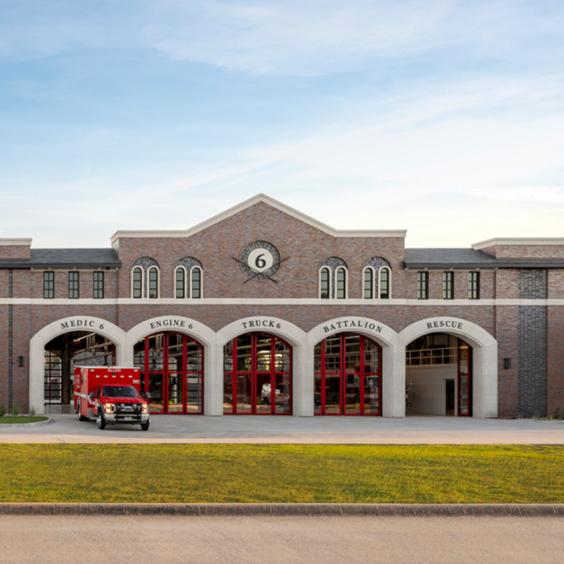HED served as the Lead Architect for a cutting-edge 21,000 SF fire station in the city of Allen. Designed to harmonize with the surrounding community’s architectural character; while incorporating a turn of the century historic fire house aesthetic, the facility balances practicality, functionality, and long-term durability and sustainability.
The one-story brick facility provides five drive-through apparatus bays and living quarters for 12 co-ed firefighters. Included is a state-of-the-art fitness center, dedicated men's and women's locker rooms with full sized wood lockers, private bunkrooms for 12 firefighters, a comfortable multi-layered dayroom with individual overstuffed recliners, and a spacious kitchen and dining area that provides views and access to the adjacent covered outdoor dining and living area providing a natural garden setting next to the creek.
The design team worked closely with city officials and fire department representatives to address the unique challenges of the site. Due to the location of a creek running through the property, a bridge was required beneath the rear apron of the apparatus bay to create a return drive for emergency vehicles. Multiple solutions were explored, including free-span bridges, box culverts, and a “buried bridge,” to provide the city with a cost-effective and architecturally cohesive design. After careful analysis, the team determined that a large culvert crossing was the optimal solution, balancing function, aesthetics, and cost.
The one-story brick facility provides five drive-through apparatus bays and living quarters for 12 co-ed firefighters. Included is a state-of-the-art fitness center, dedicated men's and women's locker rooms with full sized wood lockers, private bunkrooms for 12 firefighters, a comfortable multi-layered dayroom with individual overstuffed recliners, and a spacious kitchen and dining area that provides views and access to the adjacent covered outdoor dining and living area providing a natural garden setting next to the creek.
The design team worked closely with city officials and fire department representatives to address the unique challenges of the site. Due to the location of a creek running through the property, a bridge was required beneath the rear apron of the apparatus bay to create a return drive for emergency vehicles. Multiple solutions were explored, including free-span bridges, box culverts, and a “buried bridge,” to provide the city with a cost-effective and architecturally cohesive design. After careful analysis, the team determined that a large culvert crossing was the optimal solution, balancing function, aesthetics, and cost.

