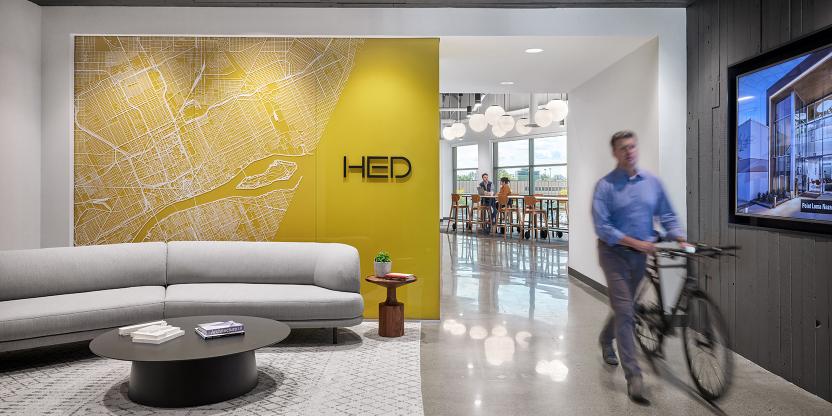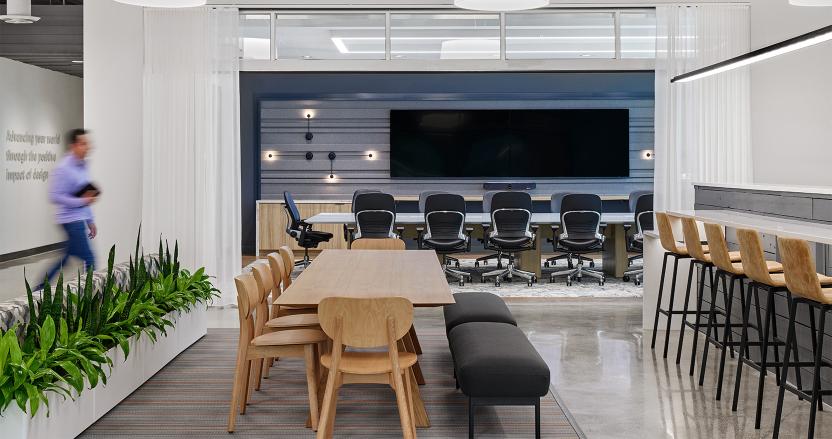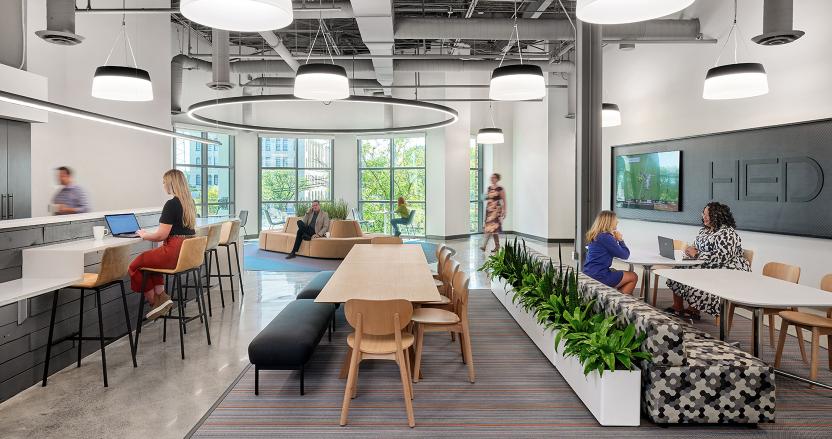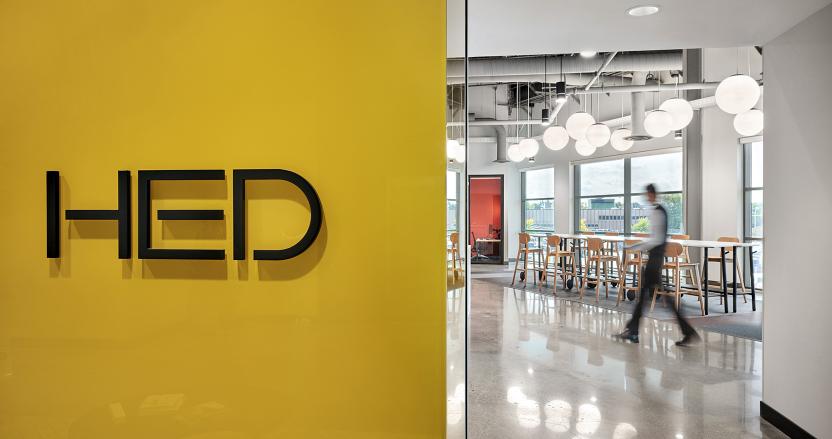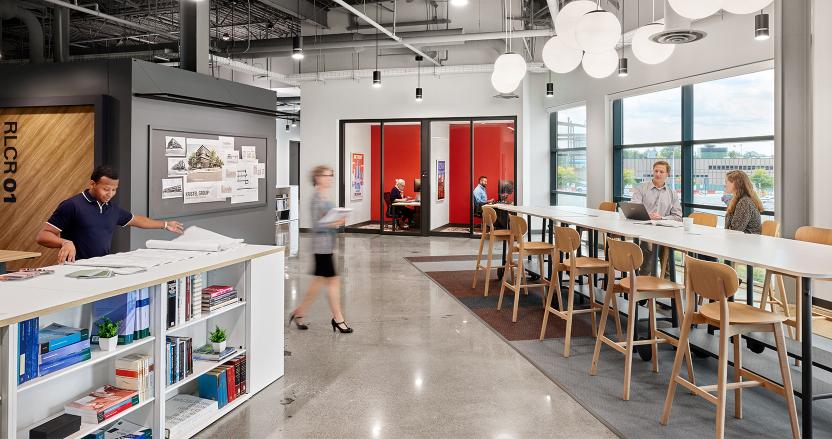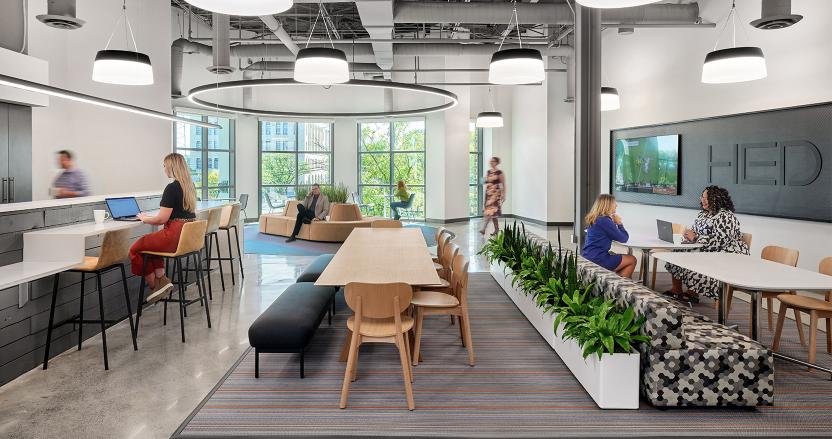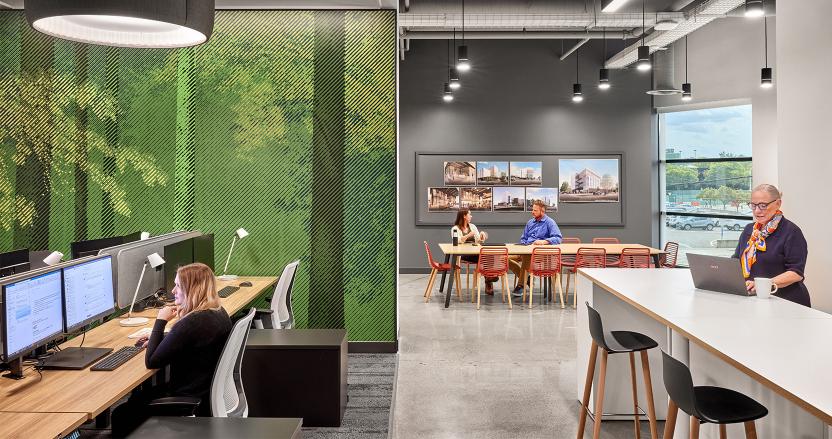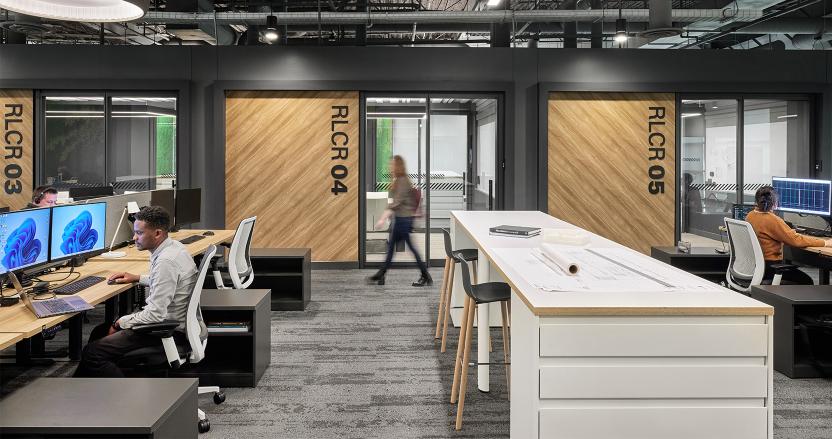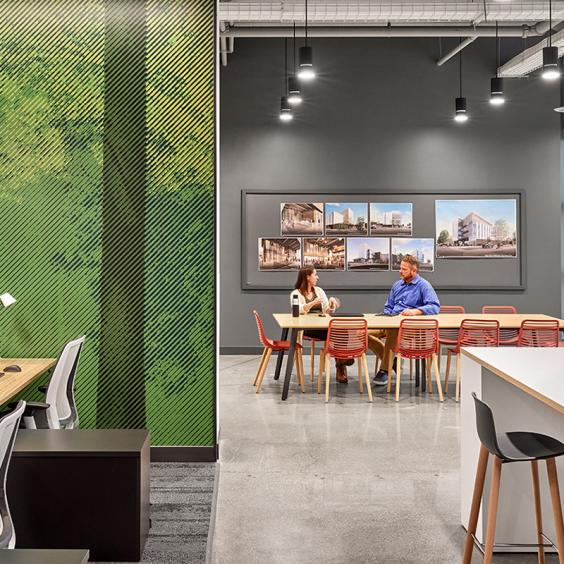When HED began thinking about a new location for its Detroit office HED knew the office would need to accommodate new, highly flexible and technology rich modes of collaboration and work. The design team conducted stakeholder sessions and surveys and set to designing the office with the primary goals of creating a workspace that is activity-based, unassigned, and allows staff to access and leverage resources freely and efficiently.
Given the entire office is hybrid on a flexible, mostly individually defined schedule, coming to the office needed to feel like a social event. The design celebrates the office’s new location in Royal Oak, an emerging neighborhood for local arts, food and entertainment, and centers around how individuals elect to come together to do their best work.
The office is built around a strategic mix of spaces to offer areas for teamwork, privacy, amenities, and of course dynamic and focused work, including: rows of focused workstations broken up by smaller, more private spaces (referred to as "rail cars“ and "cabins”), as well as a workshop, materials library, flexible meeting areas, high-top tables, a flexible large conference room, and a large central meeting room/cafe, capable of accommodating over 200 staff and guests for large events and planned office get togethers to entice staff to the office. The mix and flow of these spaces encourages social interaction by placing and opening up conference rooms to the interactive lounge/ cafe and placing smaller huddle areas immediately adjacent to workstations.
Given the entire office is hybrid on a flexible, mostly individually defined schedule, coming to the office needed to feel like a social event. The design celebrates the office’s new location in Royal Oak, an emerging neighborhood for local arts, food and entertainment, and centers around how individuals elect to come together to do their best work.
The office is built around a strategic mix of spaces to offer areas for teamwork, privacy, amenities, and of course dynamic and focused work, including: rows of focused workstations broken up by smaller, more private spaces (referred to as "rail cars“ and "cabins”), as well as a workshop, materials library, flexible meeting areas, high-top tables, a flexible large conference room, and a large central meeting room/cafe, capable of accommodating over 200 staff and guests for large events and planned office get togethers to entice staff to the office. The mix and flow of these spaces encourages social interaction by placing and opening up conference rooms to the interactive lounge/ cafe and placing smaller huddle areas immediately adjacent to workstations.
