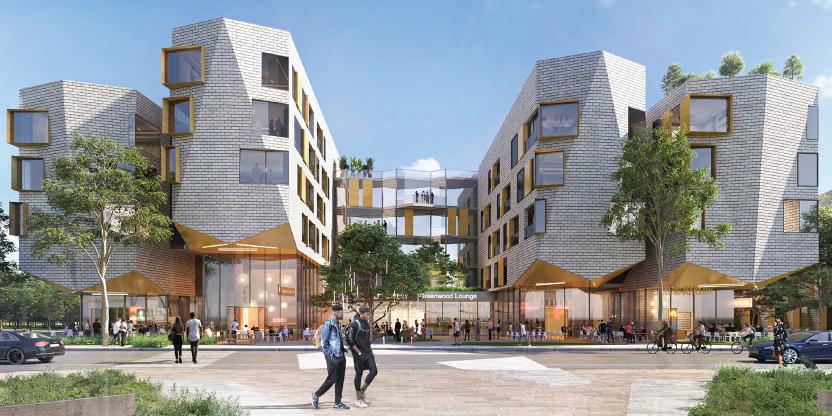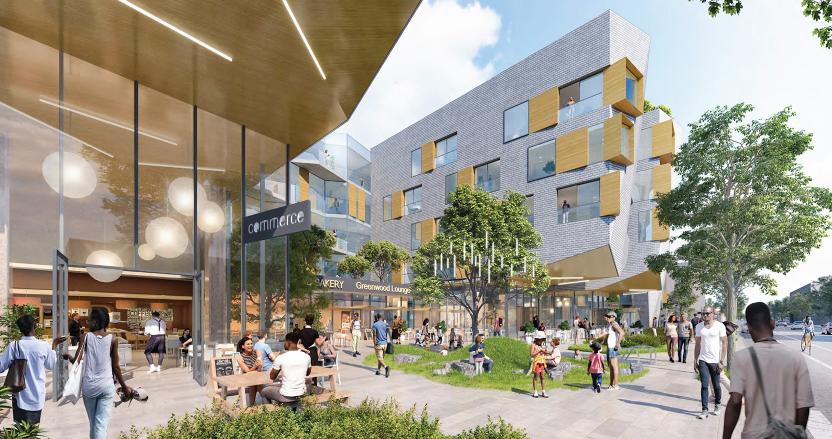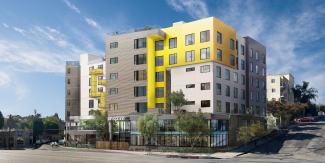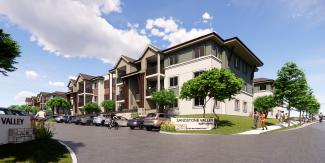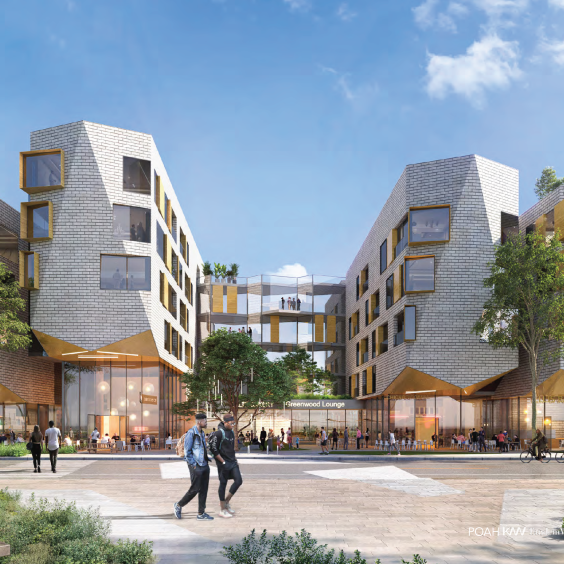Chosen in an Invest South/West design competition by the City of Chicago, Woodlawn Social will develop a plot of vacant, city-owned land on E. 63rd St between S. Ellis Ave and S. Greenwood Ave. into 60 units of rental housing. Developed by POAH, KMW Communities, and Tandem Ventures, HED is serving as local architect of record with our design partner Koning Eizenberg Architects. Inspired by the rhythm of the surrounding residential cross streets with their faceted bay windows and side yards, Woodlawn Social is a riff on the residential grain, replacing the expected urban commercial massing along 63rd Street. Substituting a big street wall volume with five smaller volumes running perpendicular to the street yields a new neighborly and sustainable model.
The permeable organization provides a nuanced ground level open space, which includes both a public plaza and residential courtyard. It also allows sun to reach the north-facing side of the street. Public space is anchored by retail and has plenty of room for outdoor dining, lingering, and pop-up events featuring art, food, and music.
In keeping with the City of Chicago’s Climate action plan, the project is designed in an energy and ecologically conscious manner, including solar panels which will top off the structure to help with energy generation. The project will be 100% electric and is targeting Passive House Certification.
The permeable organization provides a nuanced ground level open space, which includes both a public plaza and residential courtyard. It also allows sun to reach the north-facing side of the street. Public space is anchored by retail and has plenty of room for outdoor dining, lingering, and pop-up events featuring art, food, and music.
In keeping with the City of Chicago’s Climate action plan, the project is designed in an energy and ecologically conscious manner, including solar panels which will top off the structure to help with energy generation. The project will be 100% electric and is targeting Passive House Certification.
