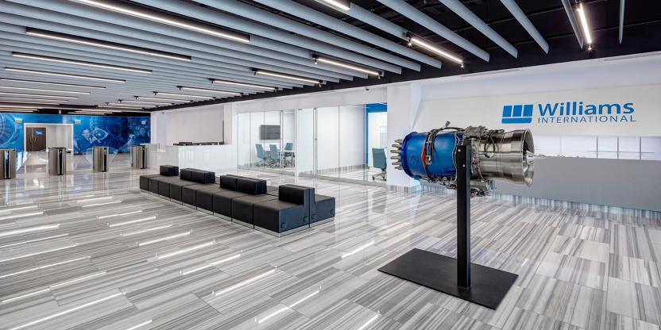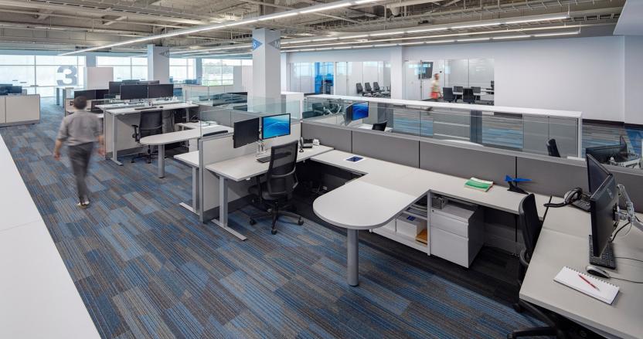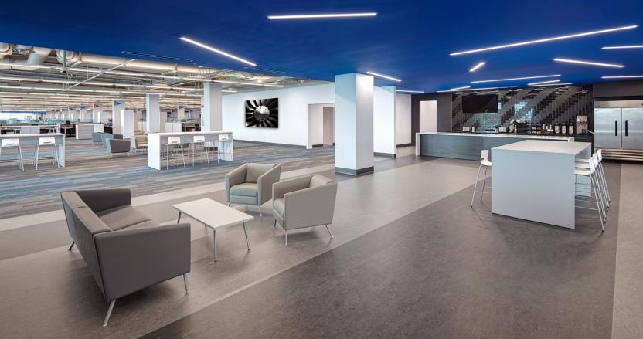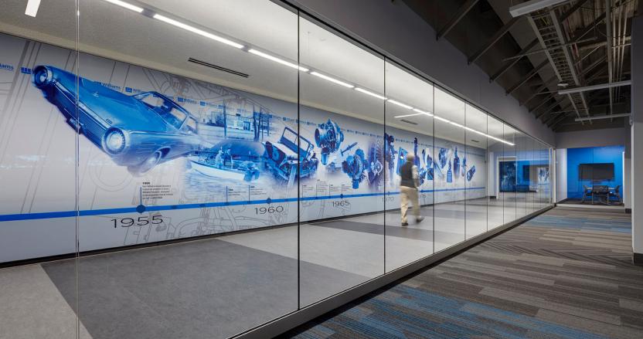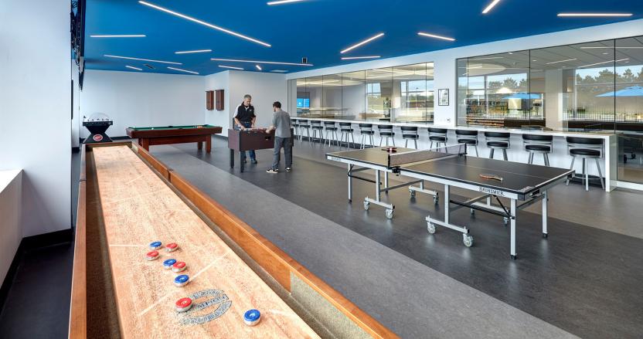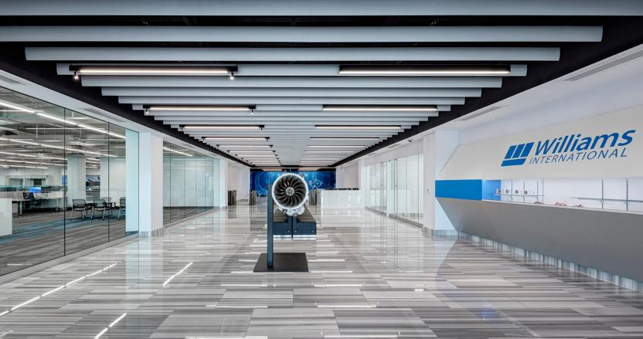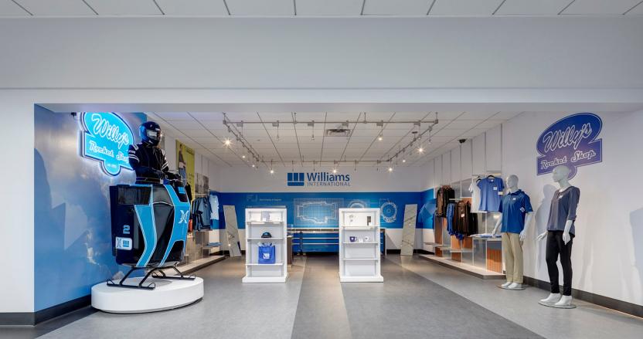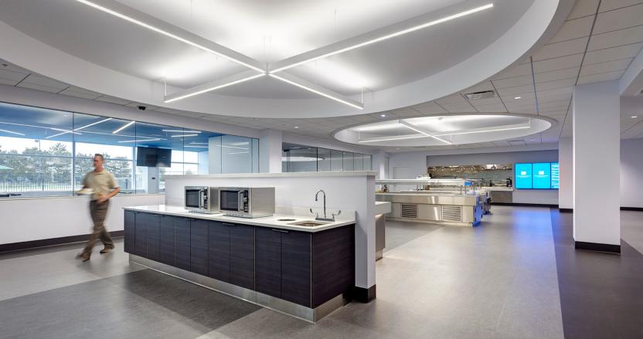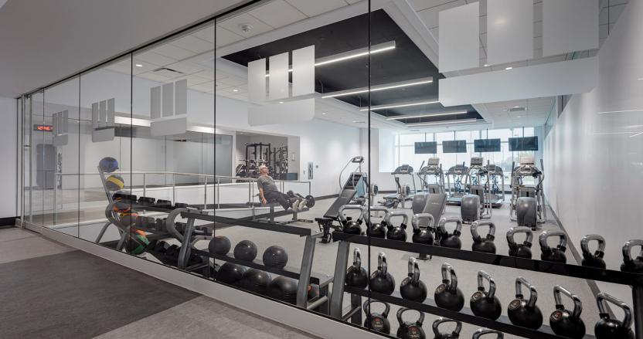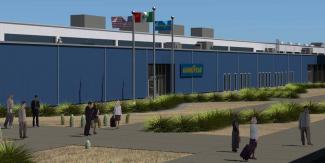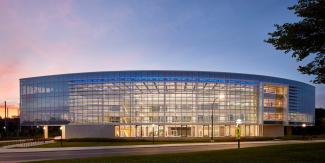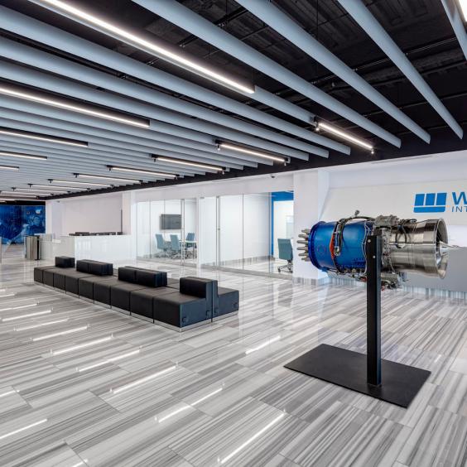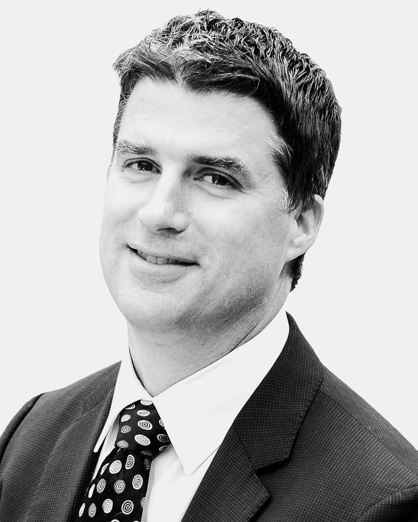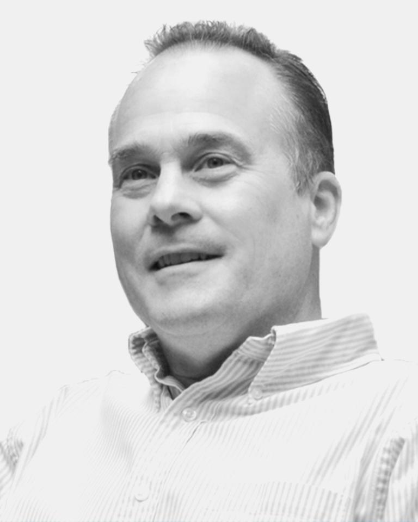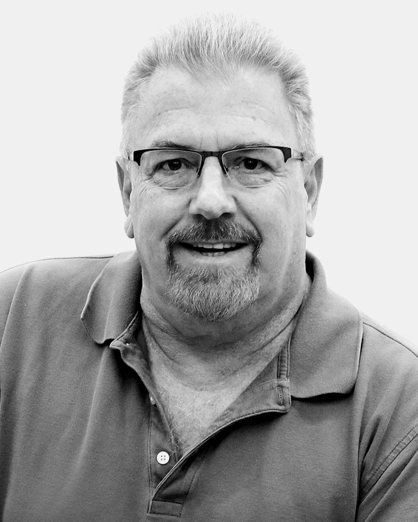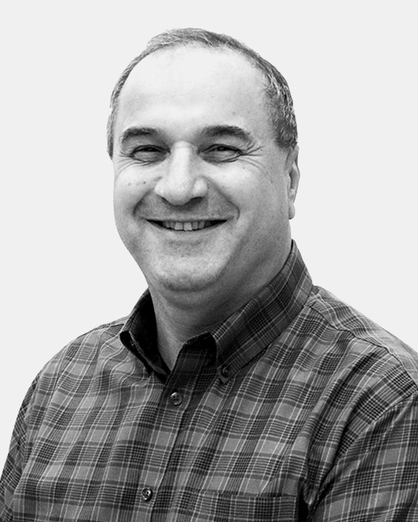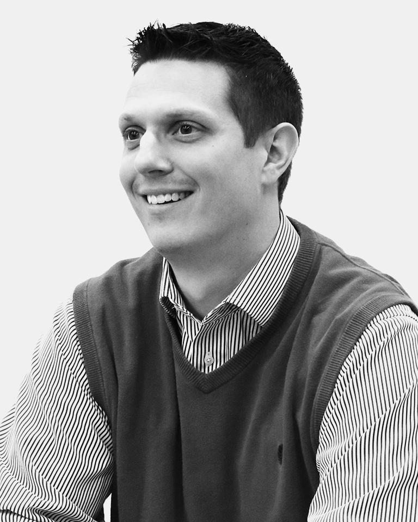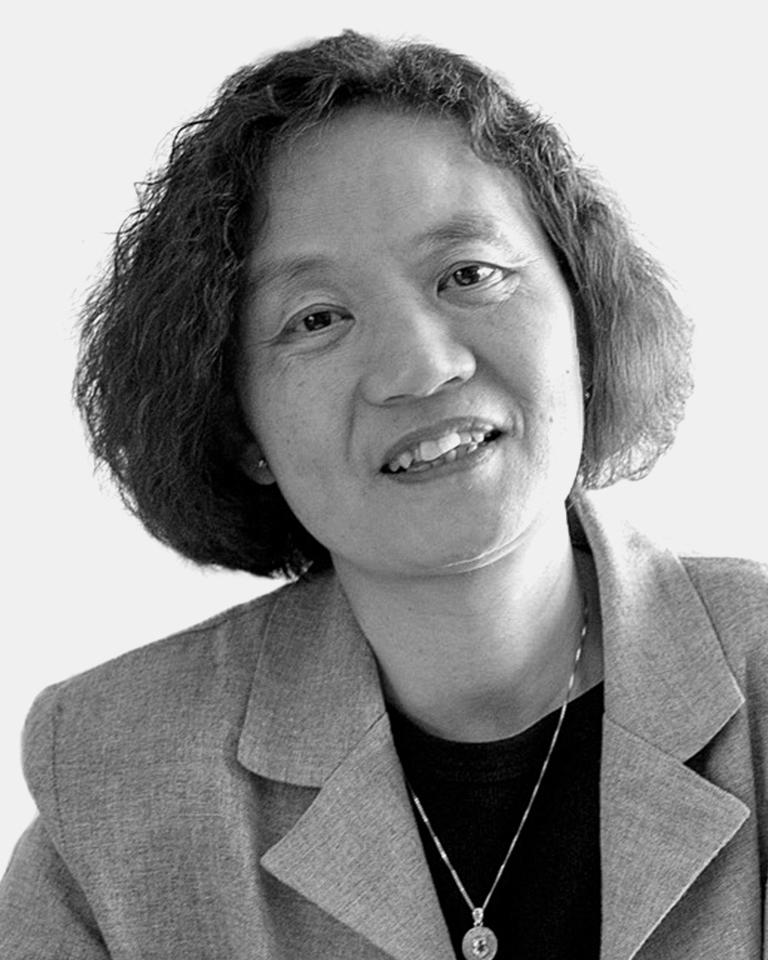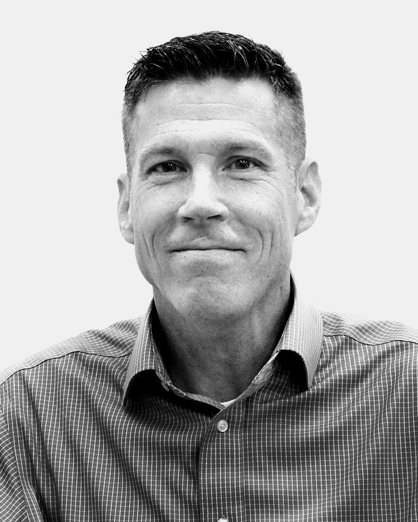A world leader in the development and manufacturing of small gas turbine engines, Williams International had outgrown its former facility. It would take a unique property to accommodate WI’s over 600 employees and have room for its turbine engine R&D development and advanced manufacturing.
Strangely enough, it was in an empty movie studio where Williams would find its new home. The former sound stages were converted into approximately 50,000 sf of advanced manufacturing cells for turbine engines, and the 200,000 sf office space, spread across three floors, was modernized to include premium amenities for WI’s employees, including a recreation room, fitness center, corporate store, and cafeteria as well as coffee nooks and kitchenettes on each floor. Workstations are now ergonomic and day lit, connected by an artery of collaboration spaces running the length of each floor, and a design emphasis on aluminum, white and blue creates an overall aesthetic referring back to jet engine technology.
By taking an urban planning approach to the immense office area, HED inserted strategic human-scaled features that transformed the prior movie studio into a "buzz"-worthy environment fit for a world class organization. Each design move added up to create a Technical Workplace that encourages communication and discovery to both the individual and team, providing various modes of collaboration that promote product innovation and advancement while minimizing technical errors and improving the overall speed to market.
The facility is home to all of WI’s major departments, including a global customer service and support department, design, R&D and advanced manufacturing, sales and logistics, executive offices and the CEO suite.
Strangely enough, it was in an empty movie studio where Williams would find its new home. The former sound stages were converted into approximately 50,000 sf of advanced manufacturing cells for turbine engines, and the 200,000 sf office space, spread across three floors, was modernized to include premium amenities for WI’s employees, including a recreation room, fitness center, corporate store, and cafeteria as well as coffee nooks and kitchenettes on each floor. Workstations are now ergonomic and day lit, connected by an artery of collaboration spaces running the length of each floor, and a design emphasis on aluminum, white and blue creates an overall aesthetic referring back to jet engine technology.
By taking an urban planning approach to the immense office area, HED inserted strategic human-scaled features that transformed the prior movie studio into a "buzz"-worthy environment fit for a world class organization. Each design move added up to create a Technical Workplace that encourages communication and discovery to both the individual and team, providing various modes of collaboration that promote product innovation and advancement while minimizing technical errors and improving the overall speed to market.
The facility is home to all of WI’s major departments, including a global customer service and support department, design, R&D and advanced manufacturing, sales and logistics, executive offices and the CEO suite.
