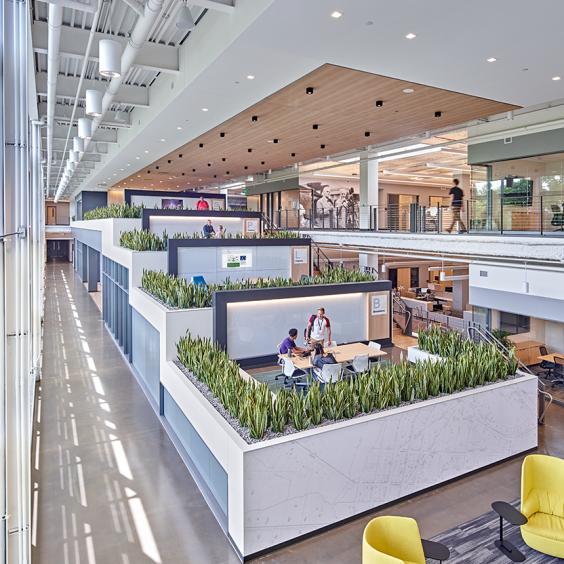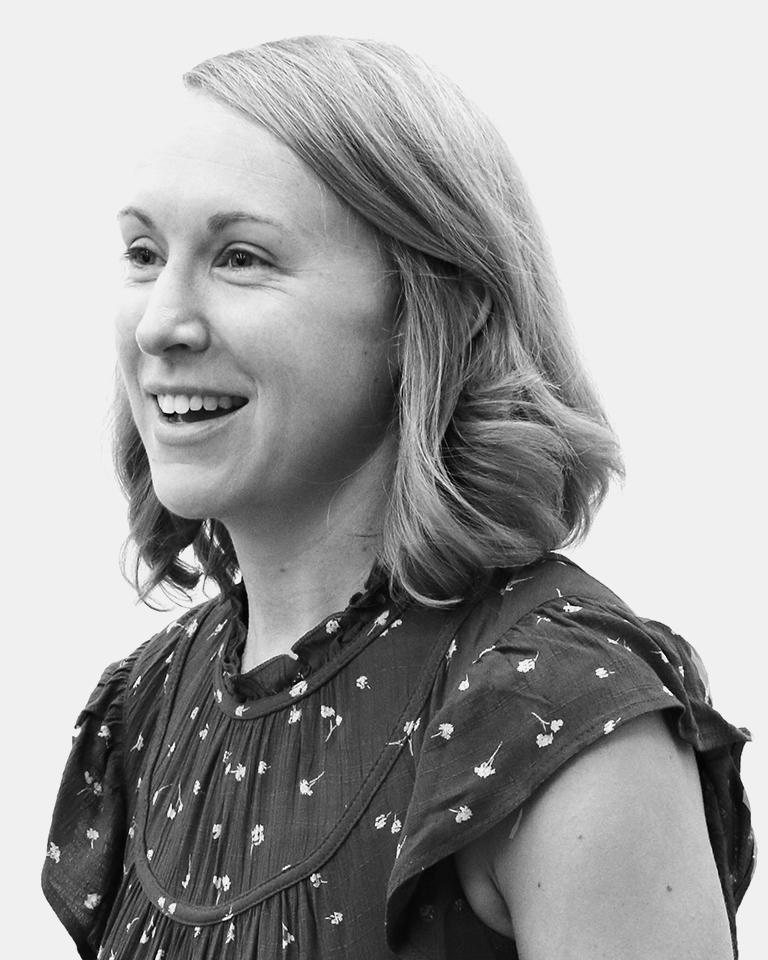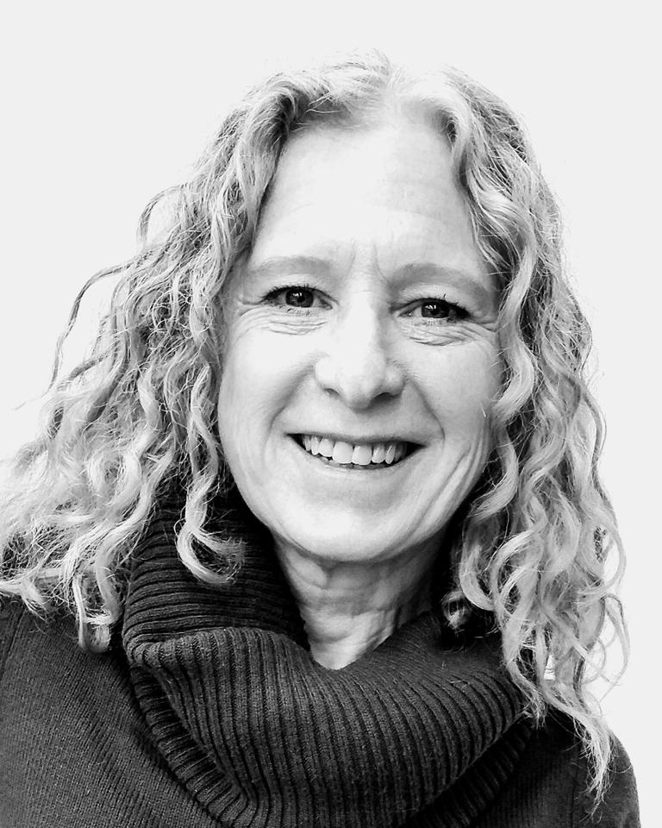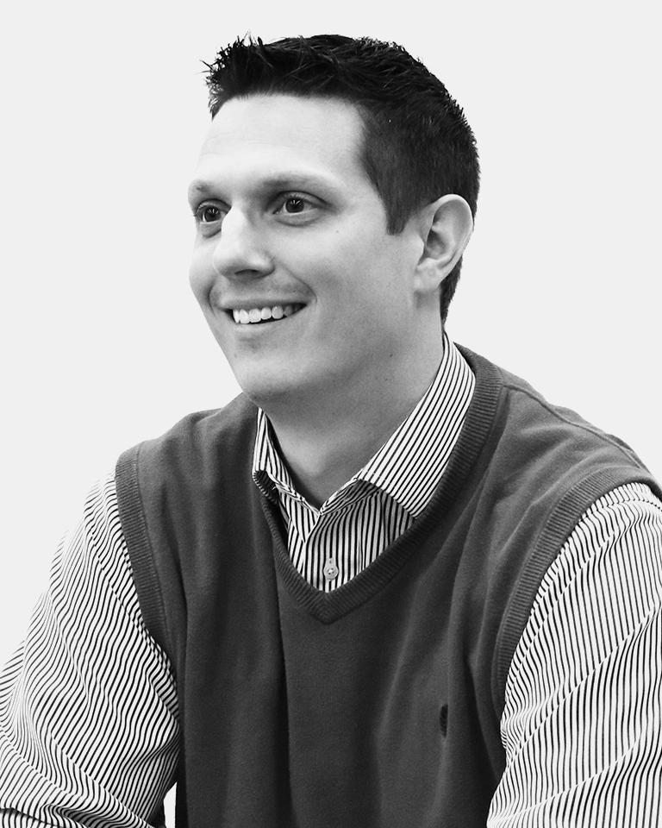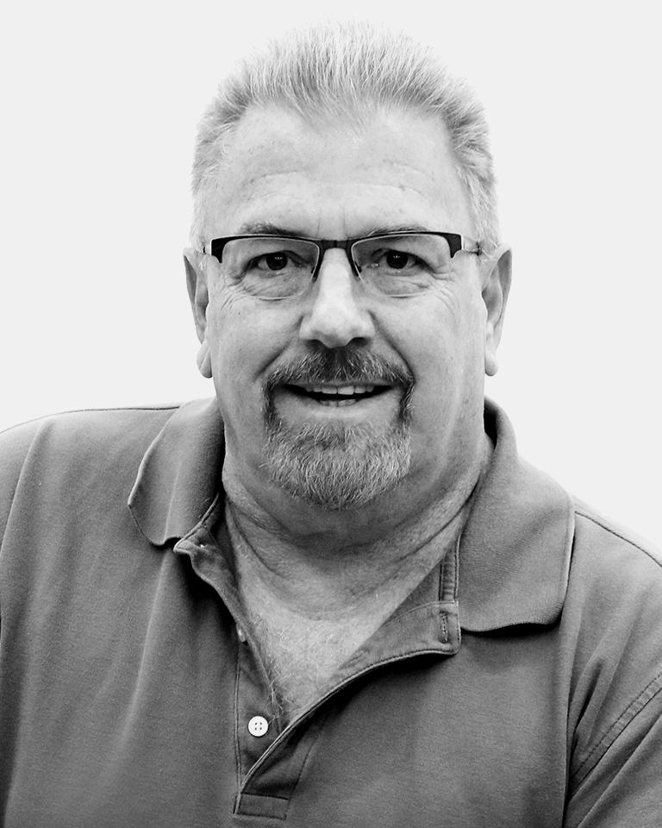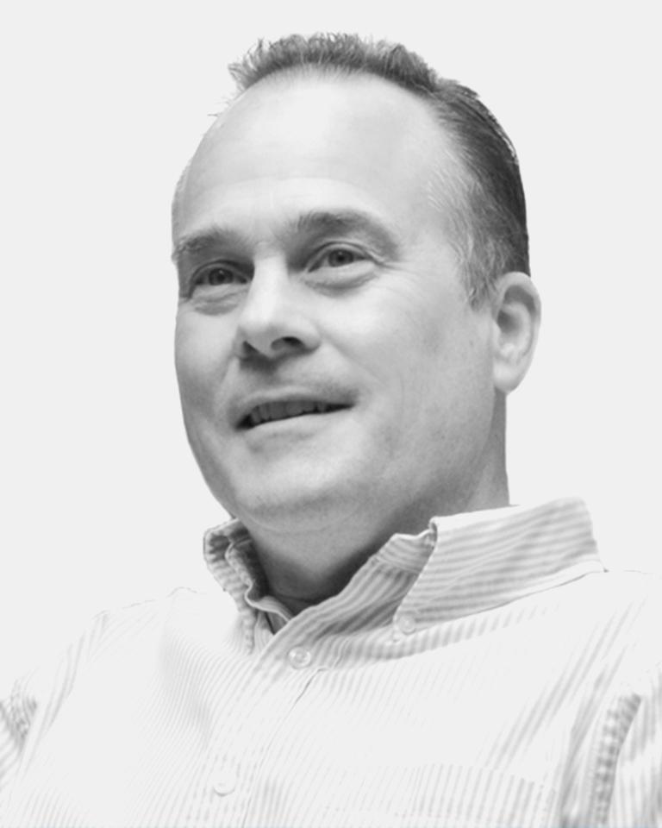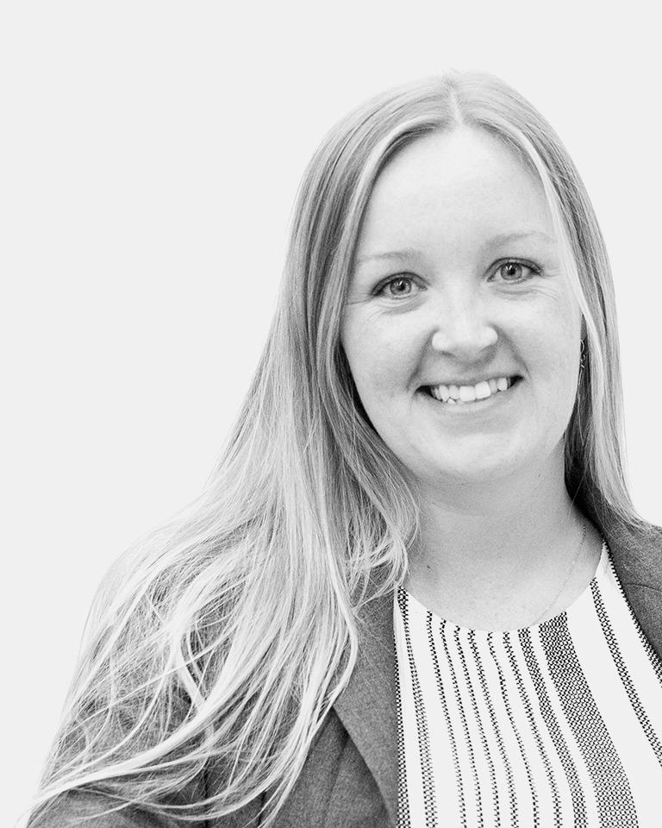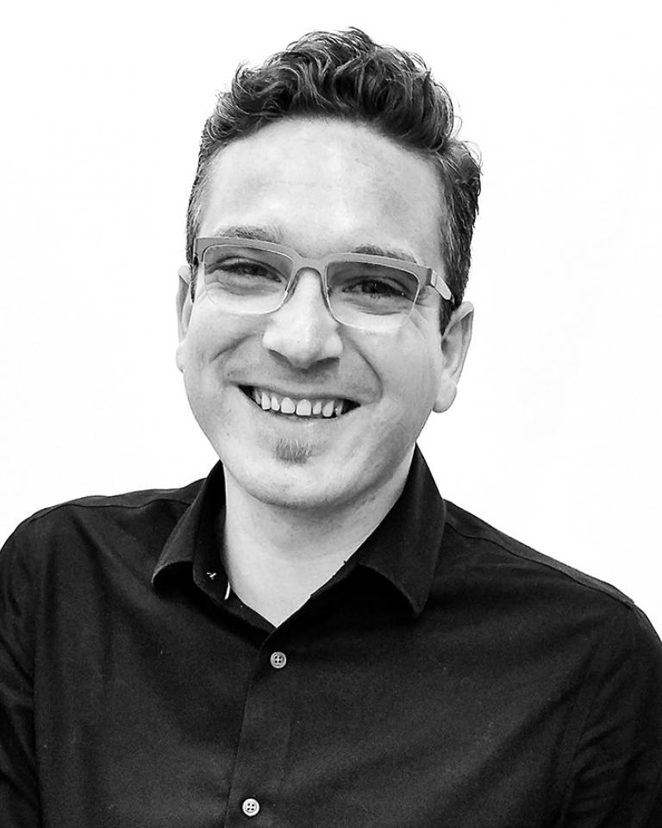Taking pride in their scientific history, HED worked alongside Wacker to develop interior graphics that celebrate major scientific and engineering professionals and milestones in the history of the world. These large wall graphics add a playful aspect to the interiors and are balanced spatially within the architecture.
An engagement plan that brought together over a third of Wacker’s staff highlighted the features most important to their work culture: flexibility, ergonomic workstations, and plentiful daylighting. Due to the nature and complexity of the project, experts from the scientific workplace team worked collaboratively within these engagement workshops, executive steering committee and move ambassador committees, addressing the needs and desires of three different groups. These multiple points of engagement resulted in a positive impact to the culture of the workplace, fostering more collaboration, interaction, and innovation.
The 165,000 SF building’s “extroverted design” of sweeping glass helps engage employees and visitors with the surrounding landscape and community context, creating a highly experiential and interactive environment that inspires and activates its occupants. Long north and south building faces use their ideal solar orientation to allow the building and its inner workings to open up and engage with the surrounding context with a focus on access to views, daylight, and transparency.
An engagement plan that brought together over a third of Wacker’s staff highlighted the features most important to their work culture: flexibility, ergonomic workstations, and plentiful daylighting. Due to the nature and complexity of the project, experts from the scientific workplace team worked collaboratively within these engagement workshops, executive steering committee and move ambassador committees, addressing the needs and desires of three different groups. These multiple points of engagement resulted in a positive impact to the culture of the workplace, fostering more collaboration, interaction, and innovation.
The 165,000 SF building’s “extroverted design” of sweeping glass helps engage employees and visitors with the surrounding landscape and community context, creating a highly experiential and interactive environment that inspires and activates its occupants. Long north and south building faces use their ideal solar orientation to allow the building and its inner workings to open up and engage with the surrounding context with a focus on access to views, daylight, and transparency.









