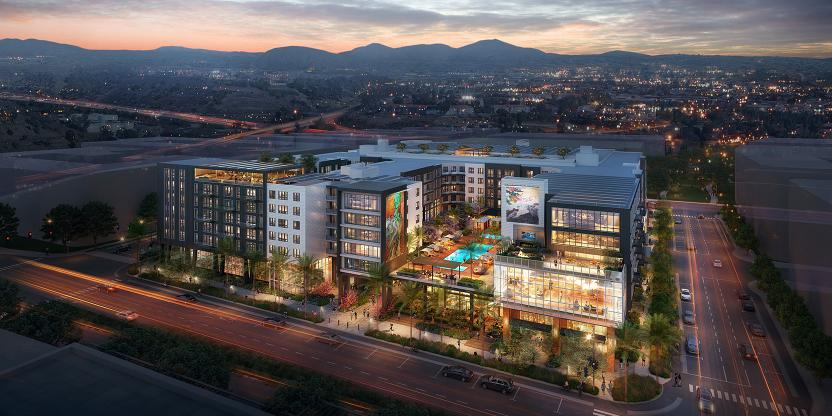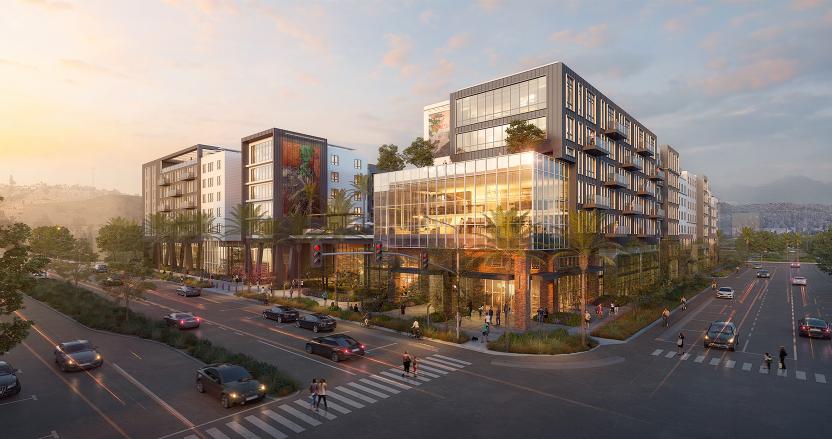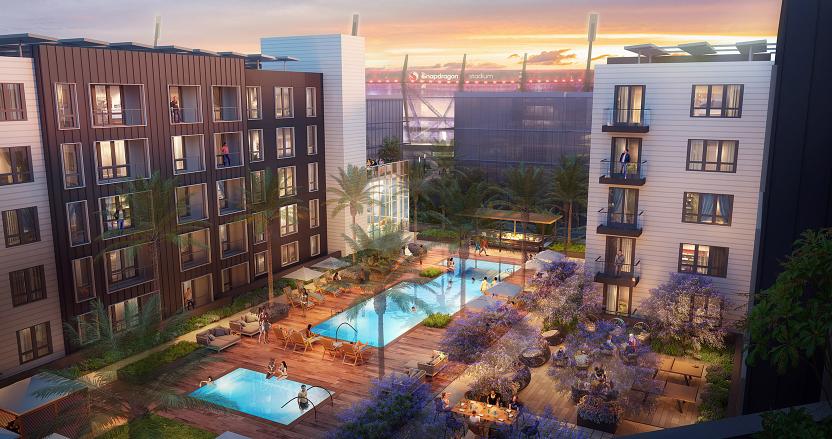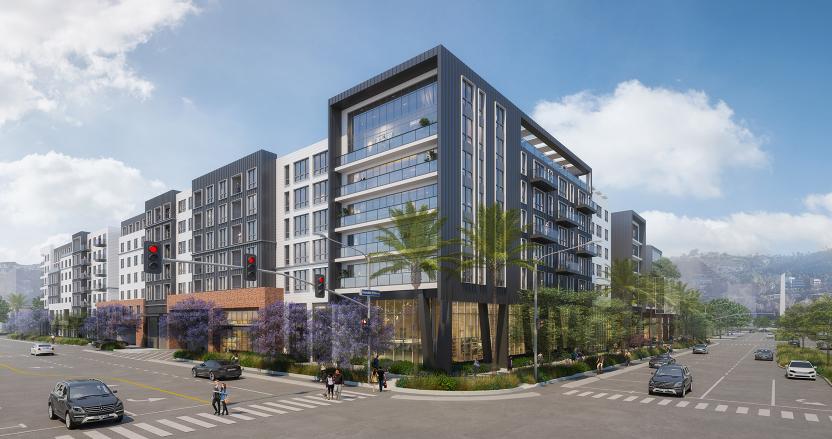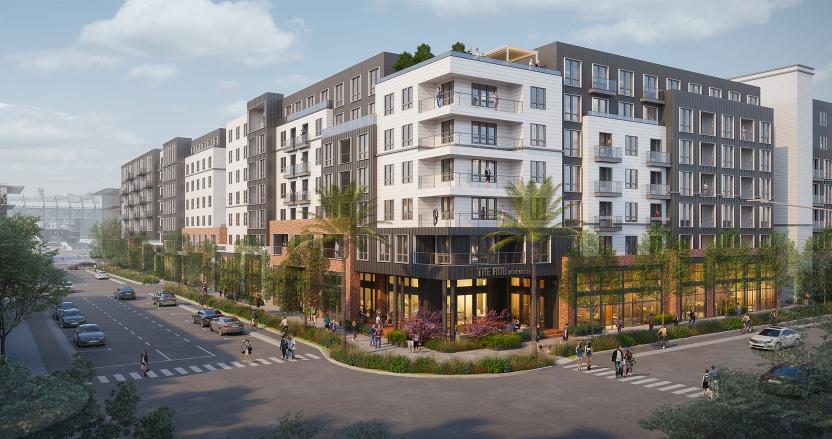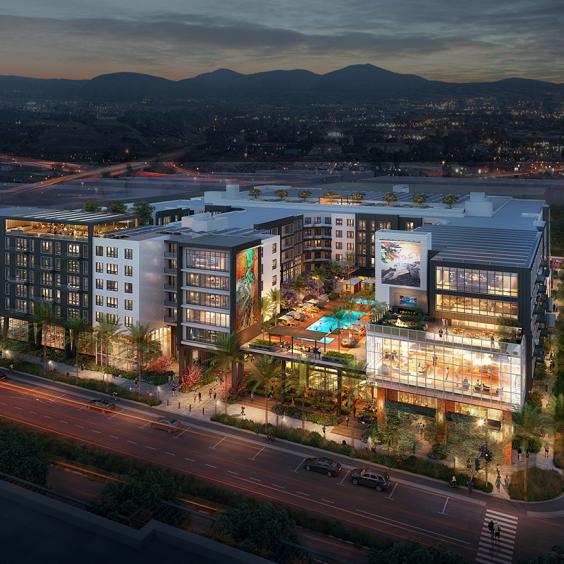The San Diego State University (SDSU) Mission Valley Master Plan strives to create a new cultural hub for the region and a world-class live-work-play lifestyle. The project proposes 420 new apartments, 85,000 SF of outdoor amenity space, and 30,000 SF of ground-floor retail. The project, located at a prime gateway to the district, features a public realm activated by plazas, public art, permeable boundaries, and varied architectural styling.
The building is designed to create strong indoor-outdoor connections with residential amenities are vertically layered to bring more vibrancy to the public realm. Mid-block, the building opens up to a public plaza and the mass of the building steps back with a 3rd floor amenity deck activating the street edge. Sustainable high-quality architectural materials clad the building enhancing the sense of place.
The building is designed to create strong indoor-outdoor connections with residential amenities are vertically layered to bring more vibrancy to the public realm. Mid-block, the building opens up to a public plaza and the mass of the building steps back with a 3rd floor amenity deck activating the street edge. Sustainable high-quality architectural materials clad the building enhancing the sense of place.
