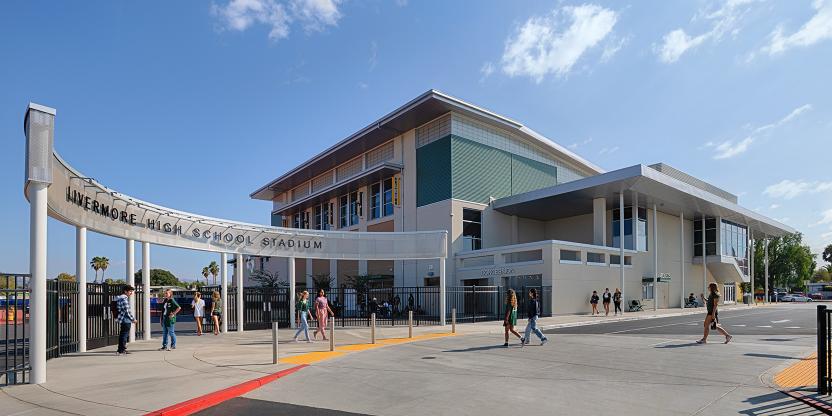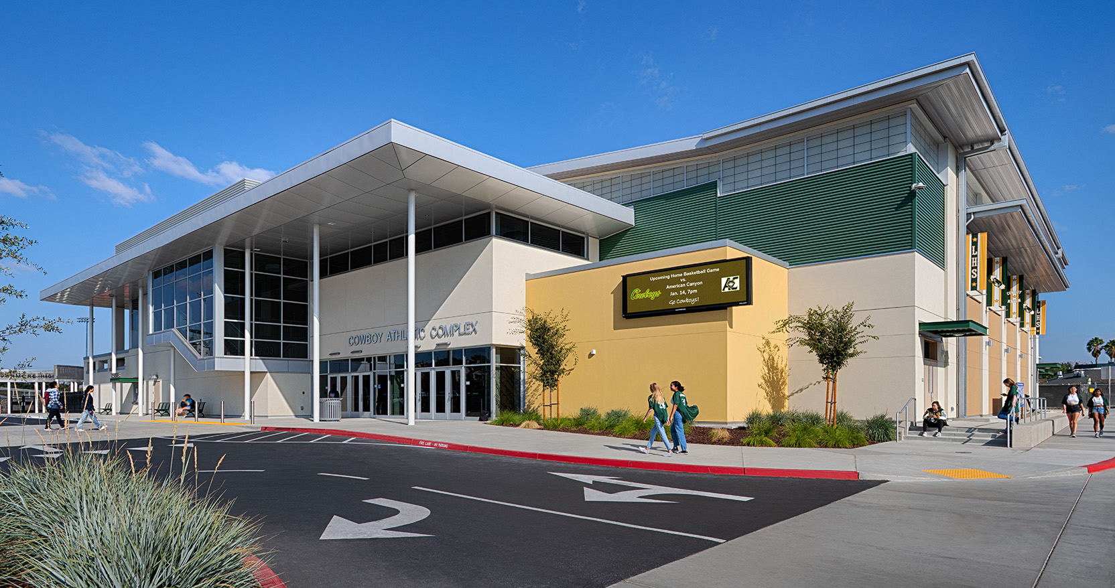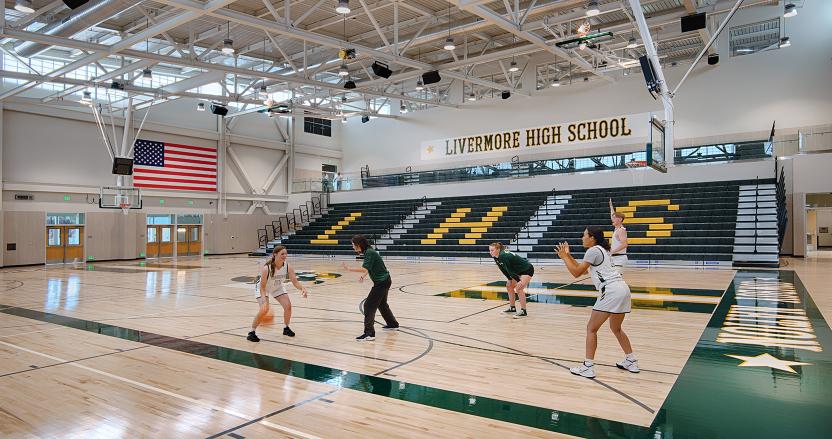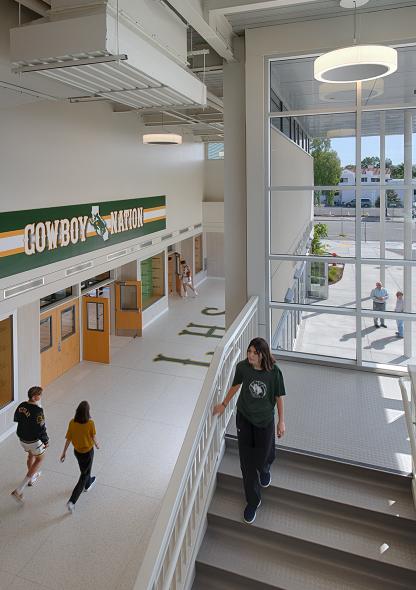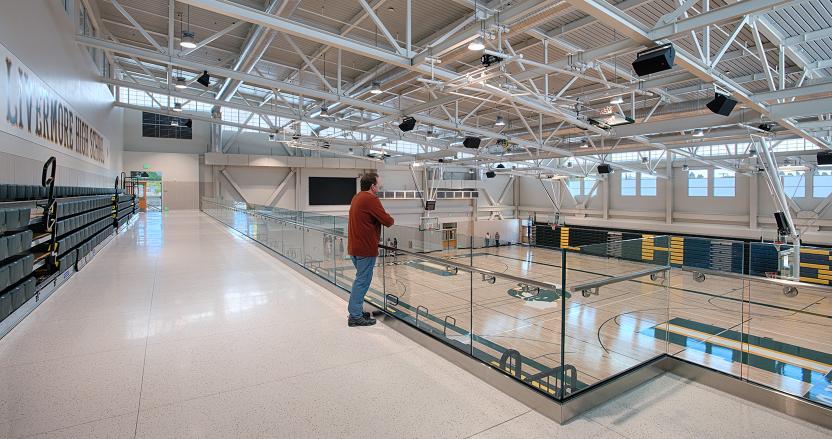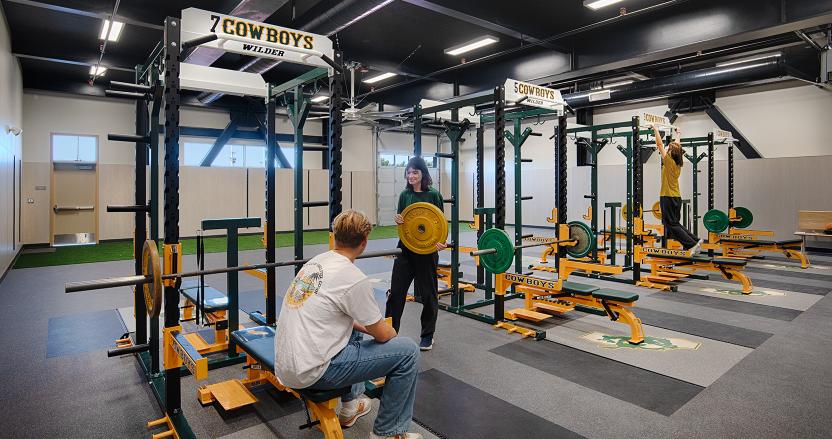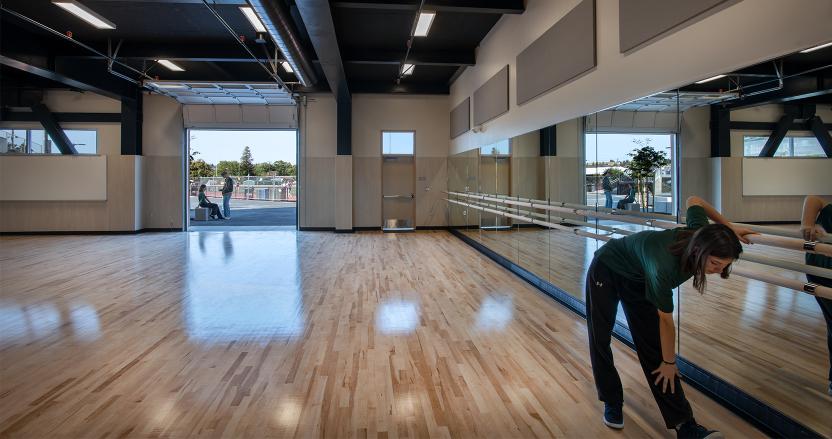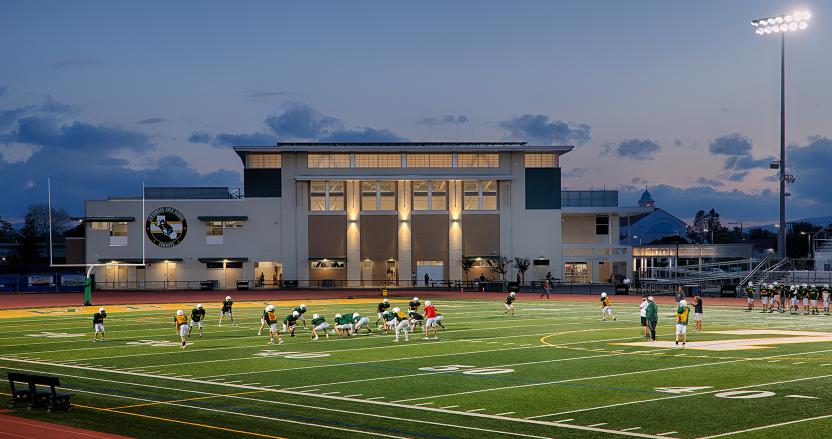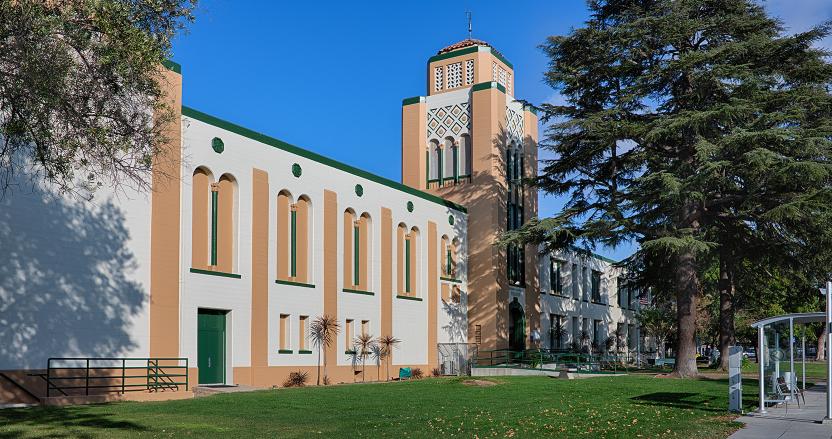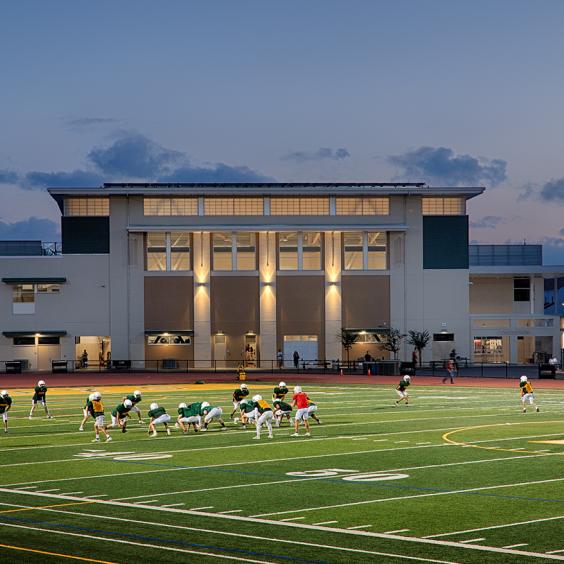To anchor the west end of the campus and signal that the school has grown from an agrarian focused curriculum into a 21st century comprehensive high school, HED was brought in design the new Livermore High School Athletic Complex and Aquatic Center.
This new athletic complex sits adjacent to the school’s stadium, and includes a multi-level, 50,000 SF event center and a 11-lane, 25-meter swimming pool with two diving platforms. It also houses a main multi-use gymnasium, auxiliary gymnasium above a weight room, physical education classrooms, team rooms, and support spaces. The mezzanine level viewing section of the main gym allows this space to be utilized for dance and theatrical performances.
A keystone of the west end of the campus, the adjacent main stadium entry is signaled by a portal that evolves from a barrier separating the school from the public. The complex's scale and variety of spaces enables it to be used by both the school and community. The distinctive design and placement is a keystone, defining the west end of the campus, unifying the other facilities nearby to form a cohesive campus flow.
This new athletic complex sits adjacent to the school’s stadium, and includes a multi-level, 50,000 SF event center and a 11-lane, 25-meter swimming pool with two diving platforms. It also houses a main multi-use gymnasium, auxiliary gymnasium above a weight room, physical education classrooms, team rooms, and support spaces. The mezzanine level viewing section of the main gym allows this space to be utilized for dance and theatrical performances.
A keystone of the west end of the campus, the adjacent main stadium entry is signaled by a portal that evolves from a barrier separating the school from the public. The complex's scale and variety of spaces enables it to be used by both the school and community. The distinctive design and placement is a keystone, defining the west end of the campus, unifying the other facilities nearby to form a cohesive campus flow.
