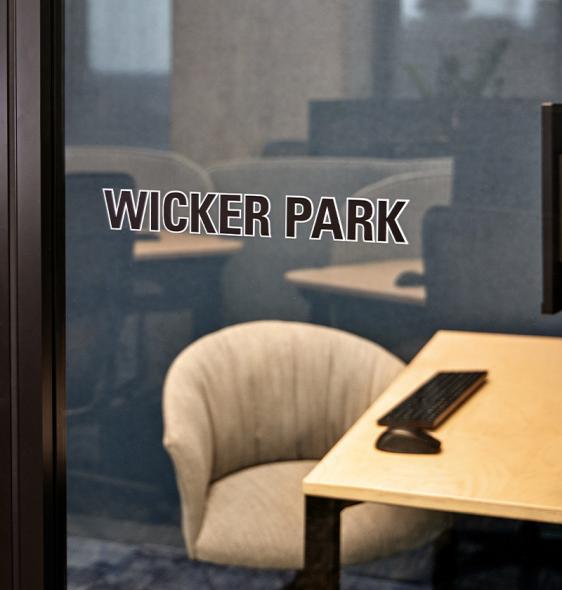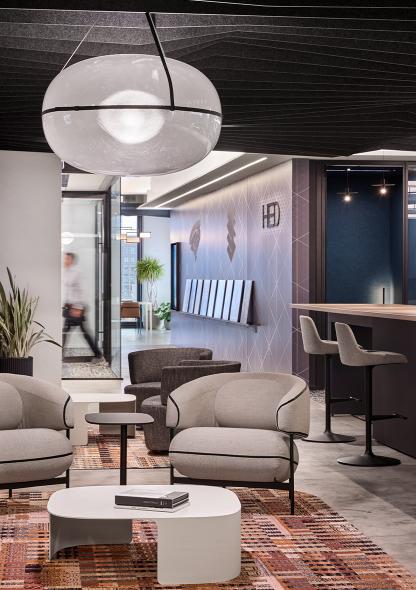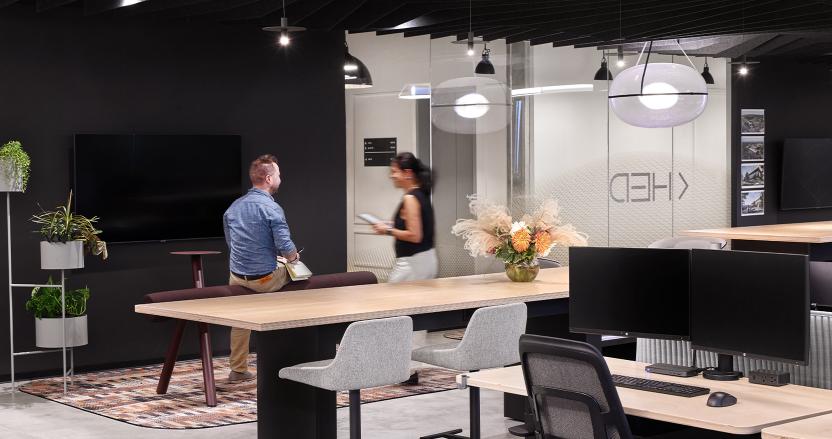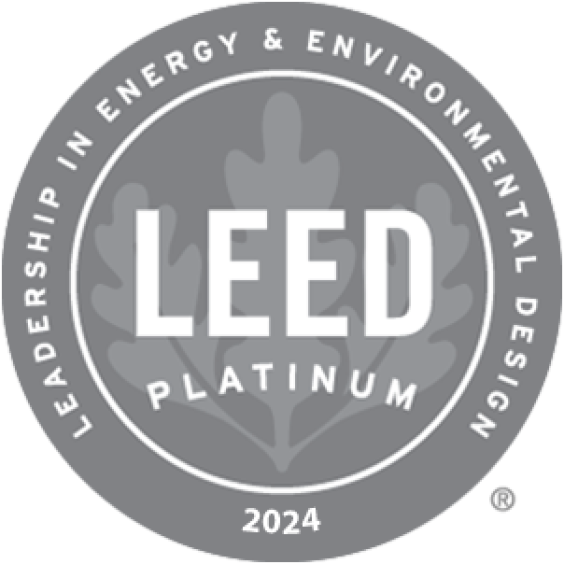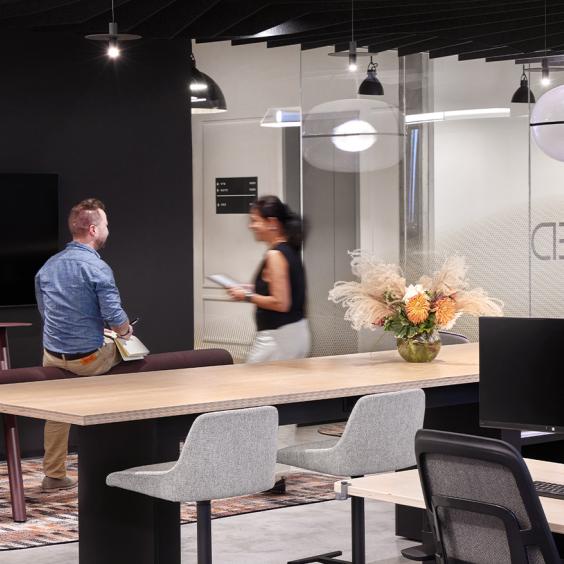The Experiential Graphic Design (EGD) goals of Chicago's HED office relocation were to support the interior design intent by identifying key locations for eye catching large scale graphics, while also re-enforcing the brand through subtle use of typography and HED logomark, to utilize subtle wayfinding to support guests in their approach to the main entrance on a multi-tenant floor, and to create a display wall that can evolve over time to highlight the best and most recent work that HED produces.
The first strategy was to create a visual language of angled lines, related to historic drafting techniques, that could be deployed to create a variety of graphics. One variation overlapped multi-color lines to create a privacy film. The entrance uses the privacy film to frame views through the studio to the West Loop, but also to subtly direct guests towards the main entrance rather than the back of house entry. The main conference room also uses a variation of the privacy film pattern to reduce distraction but visually link the two large spans of glass.
Each of the conference rooms, breakout spaces, and phone booths were named after a neighborhood in Chicago. The naming of each space is geographically relative (north Chicago in the north half of the office, south Chicago in the south half) as a subtle nod to remembering the value of context during the design process.
The first strategy was to create a visual language of angled lines, related to historic drafting techniques, that could be deployed to create a variety of graphics. One variation overlapped multi-color lines to create a privacy film. The entrance uses the privacy film to frame views through the studio to the West Loop, but also to subtly direct guests towards the main entrance rather than the back of house entry. The main conference room also uses a variation of the privacy film pattern to reduce distraction but visually link the two large spans of glass.
Each of the conference rooms, breakout spaces, and phone booths were named after a neighborhood in Chicago. The naming of each space is geographically relative (north Chicago in the north half of the office, south Chicago in the south half) as a subtle nod to remembering the value of context during the design process.

