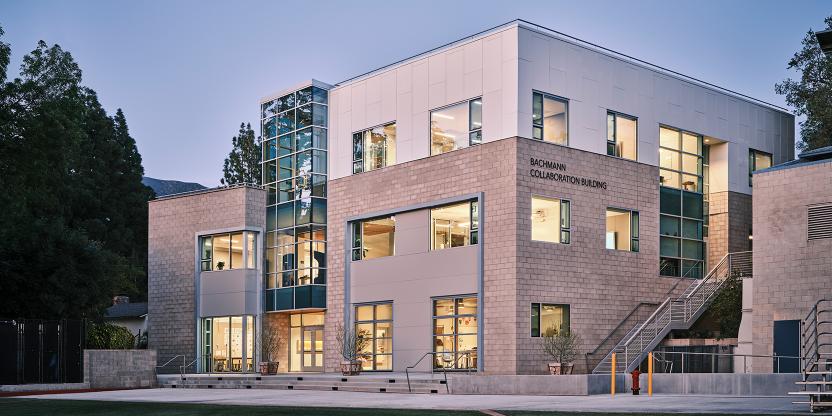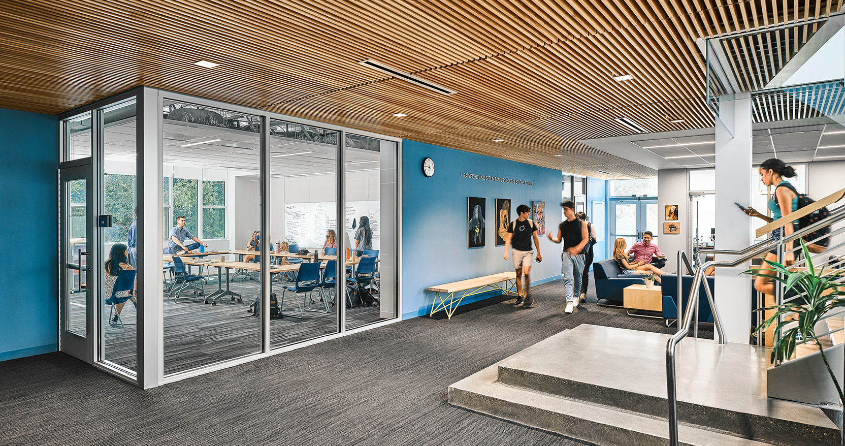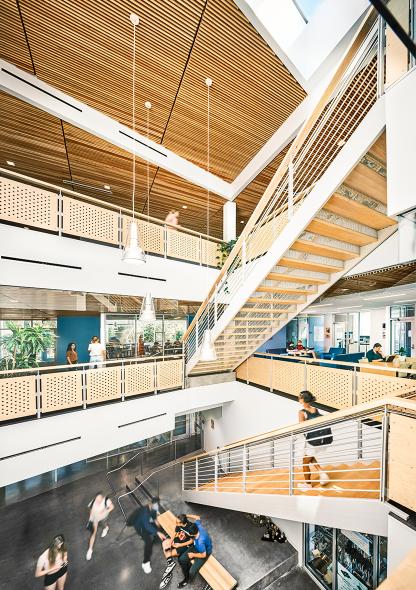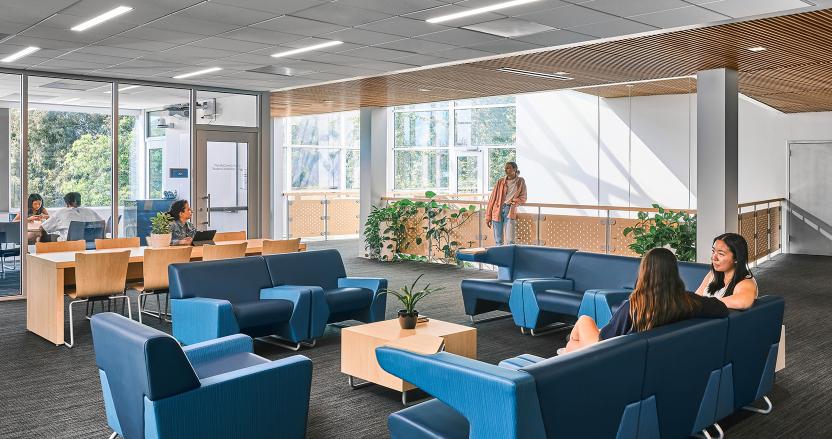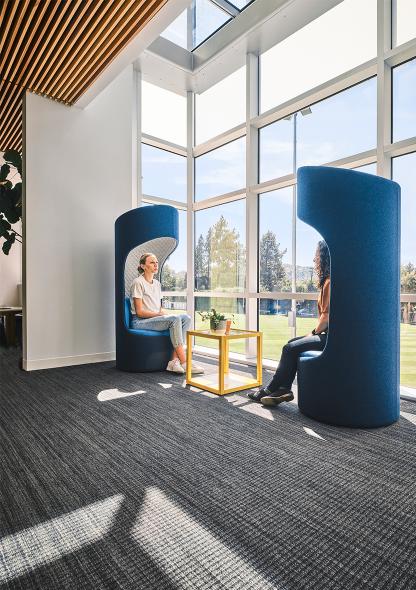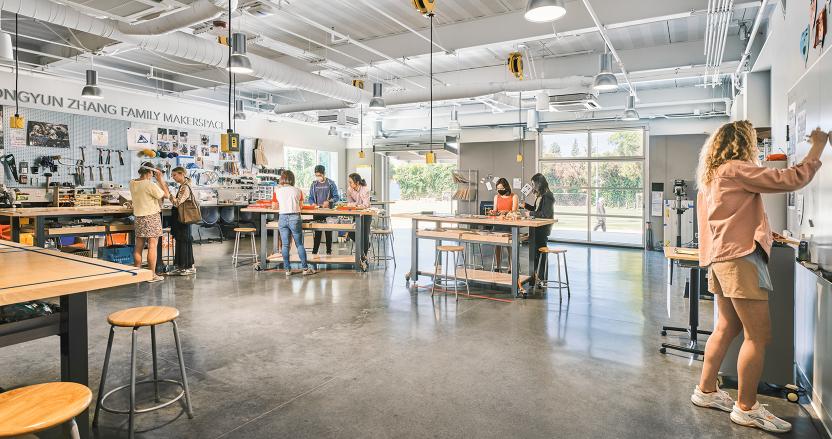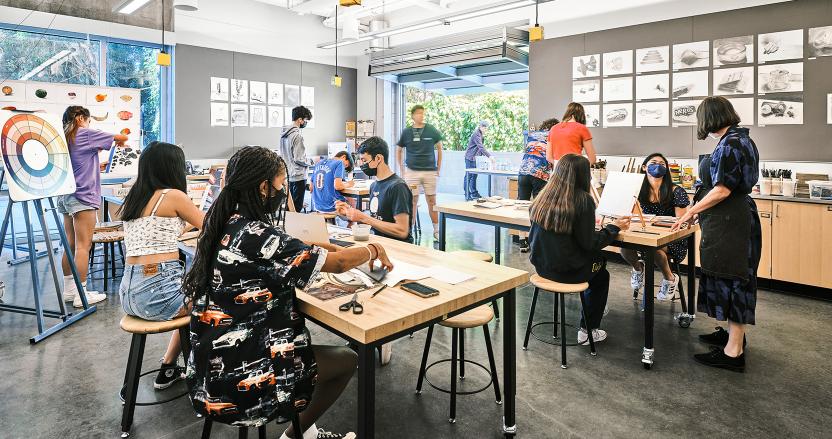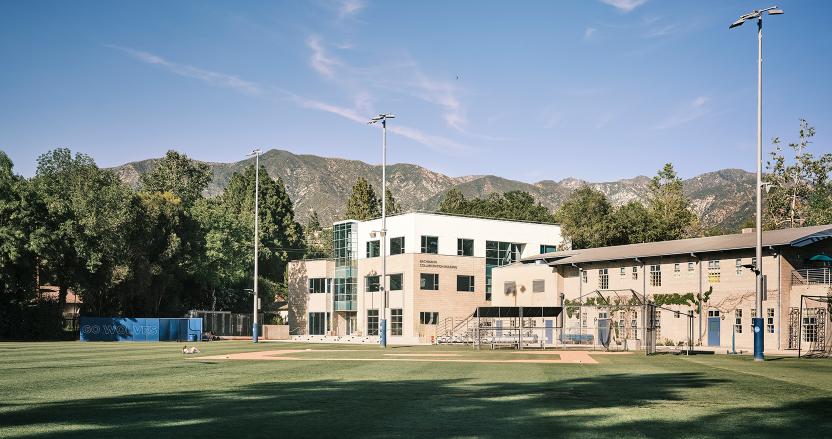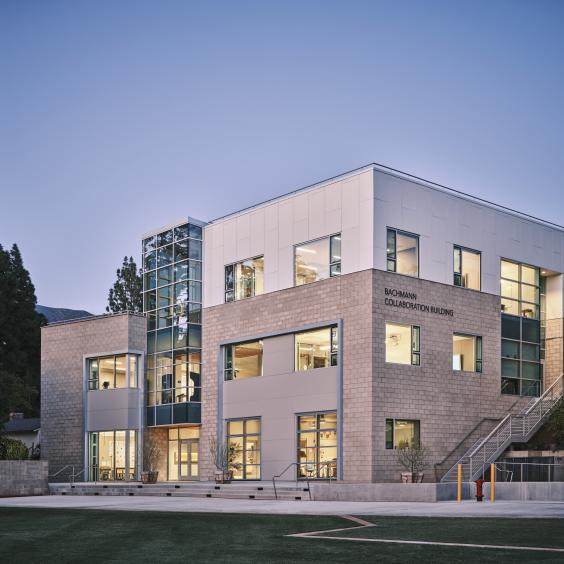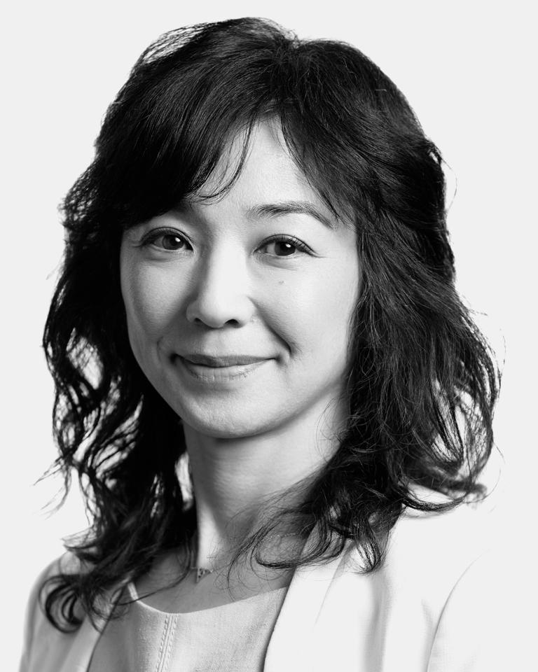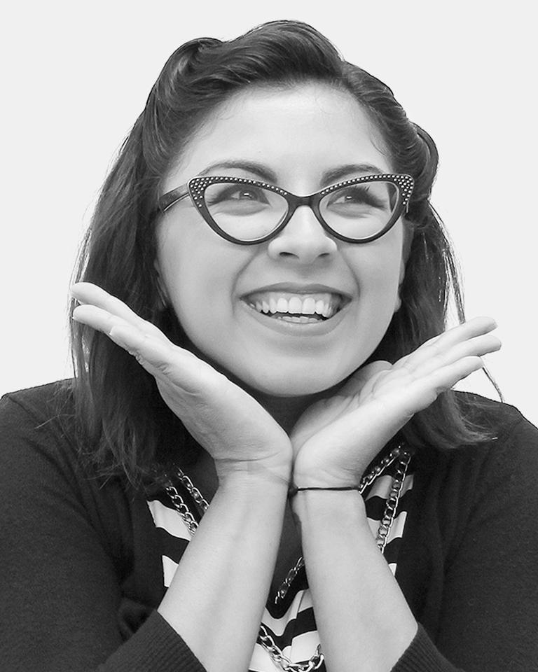The Bachmann Collaboration Building at Flintridge Preparatory School is a new STEAM facility anchoring the north end of the academic core of the Flintridge campus. The third phase in a $20+ million master plan, it vertically integrates design thinking, research, and student enterprise in a dynamic, collaborative facility.
The building brings together three distinct programs: STEM, global studies, and leadership, seamlessly interconnecting them through common areas and an open, skylit central stair linking all levels of the building. To the south of the atrium, the instructional wing has been structured for maximum flexibility. The spaces in the leadership building encourage movement from one space to another through operable openings, highly flexible furniture, and thoughtful integration of instructional media, allowing for easy reconfiguration of the space.
The design emphasizes transparency and strong connections between indoor and outdoor learning spaces in support of a comprehensive STEM program. On the ground floor, glass doors provide a direct link between the athletic field and the atrium, and the art studio and maker space have glazed, bi-fold overhead doors to allow supervised activity to spill out onto adjacent work terraces.
The building brings together three distinct programs: STEM, global studies, and leadership, seamlessly interconnecting them through common areas and an open, skylit central stair linking all levels of the building. To the south of the atrium, the instructional wing has been structured for maximum flexibility. The spaces in the leadership building encourage movement from one space to another through operable openings, highly flexible furniture, and thoughtful integration of instructional media, allowing for easy reconfiguration of the space.
The design emphasizes transparency and strong connections between indoor and outdoor learning spaces in support of a comprehensive STEM program. On the ground floor, glass doors provide a direct link between the athletic field and the atrium, and the art studio and maker space have glazed, bi-fold overhead doors to allow supervised activity to spill out onto adjacent work terraces.
