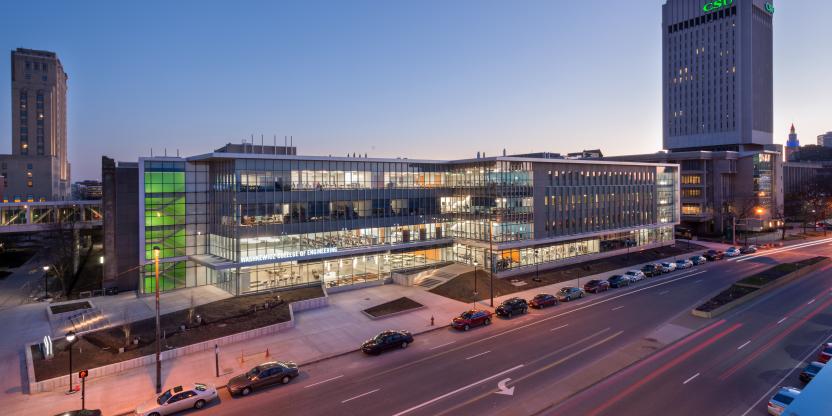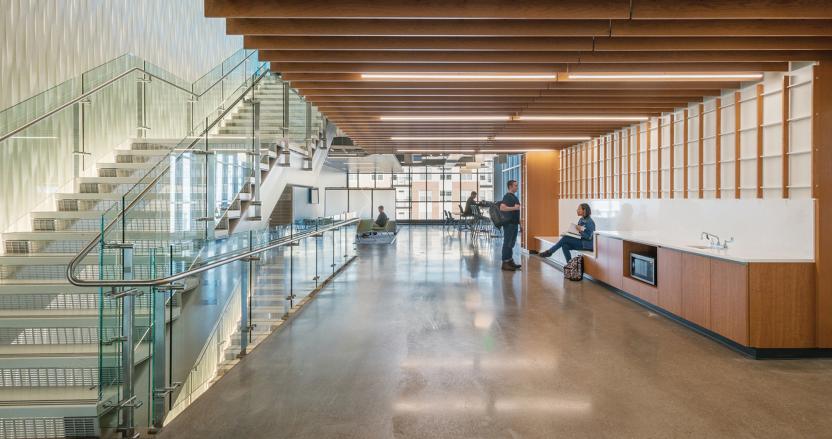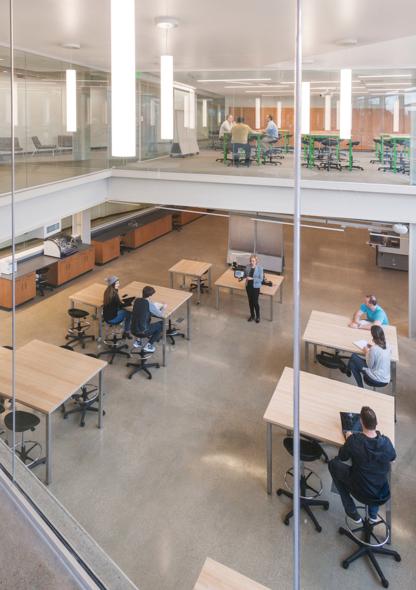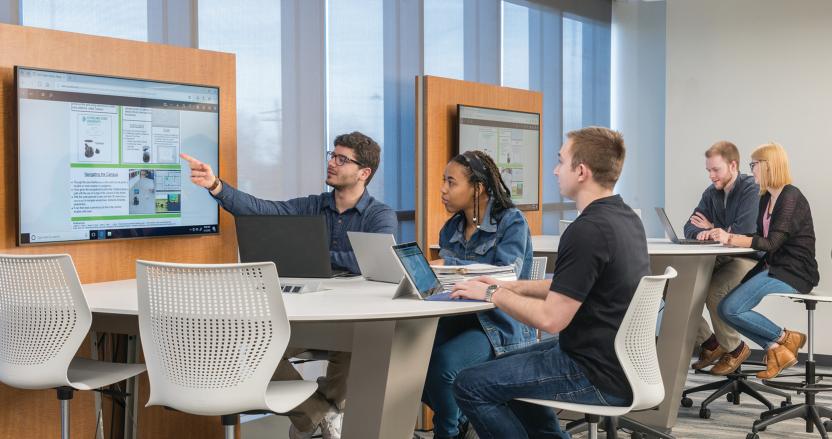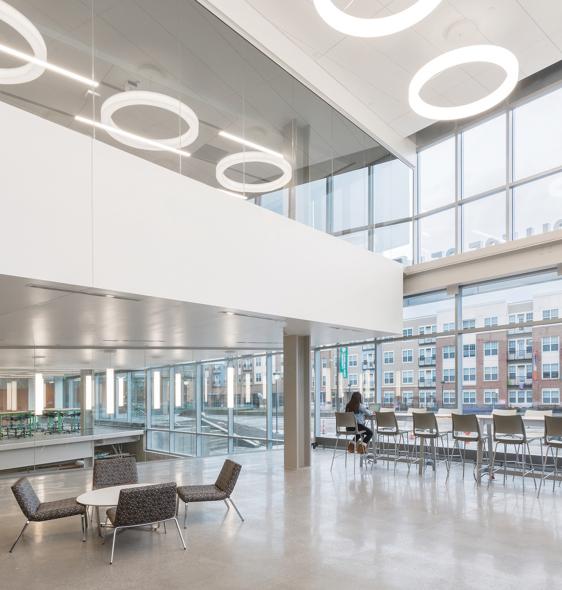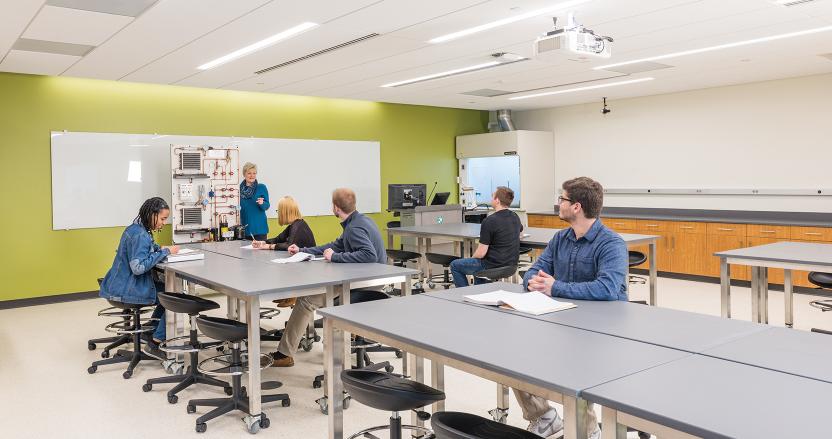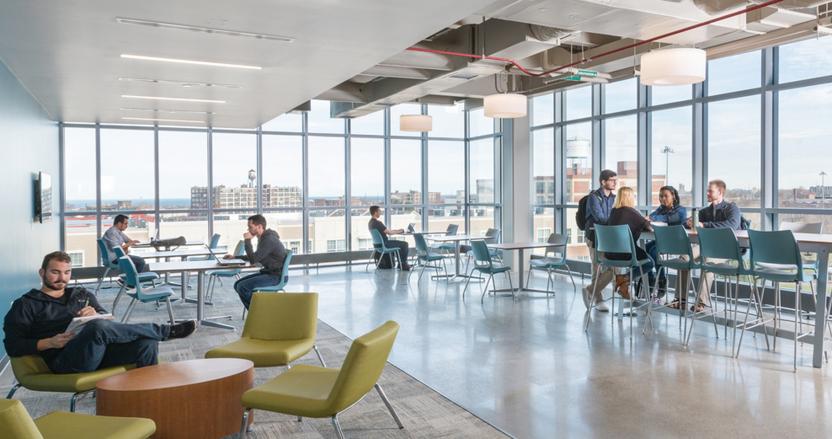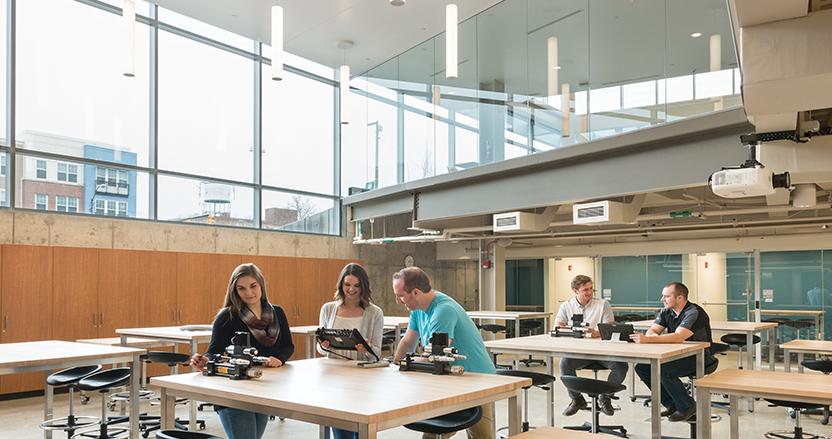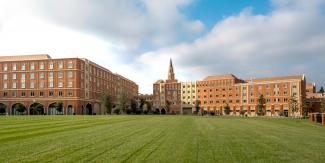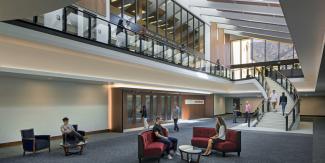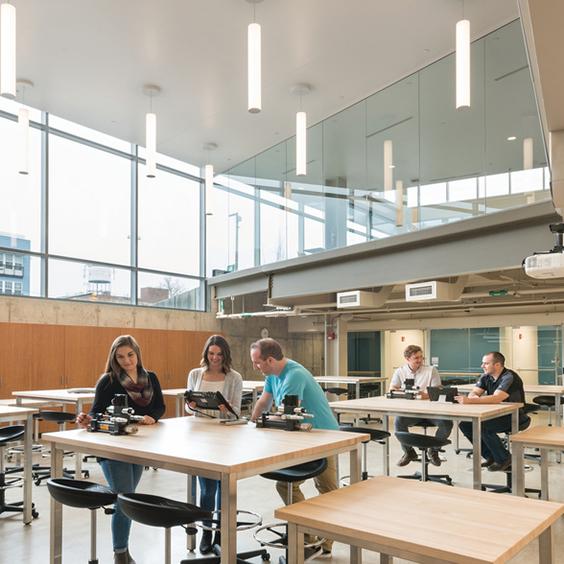Cleveland State University’s highly regarded School of Engineering struggled to meet the demands of a 21st-century engineering education in a cramped, aging facility. The tight, urban site constricted available workspace, while the at-capacity building offered little flexibility to accommodate renovations without disrupting operations.
Cleveland State turned to HED to design an addition onto the multi-disciplinary Fenn Hall that would be dedicated to engineering, creating new classrooms, labs and group learning areas, increasing the building footprint and creating a statement from the street.
The Washkewicz College of Engineering addition expanded the original Fenn Hall to create a world-class facility that furthers these goals with state-of-the-art engineering facilities, including a multi-story makerspace that forms the intellectual “hub” of both the building and the campus community—attracting students from the engineering, fine arts, and business disciplines to build, refine and test new products. The facility includes laboratory spaces for Chemical and Biomedical Engineering, Civil and Environmental Engineering, Electrical and Computer Engineering, Engineering Technology, and Mechanical Engineering. It also includes classrooms, collaborative learning spaces, and faculty offices.
Following its extensive renovation and expansion, this LEED Gold-certified structure epitomizes world-class academic design. Flexible, functional and state-of-the-art, the facility advances the School of Engineering’s mission to “support an engaged engineering education, graduating ready-to-go engineers who are prepared to solve real-world challenges.”
Cleveland State turned to HED to design an addition onto the multi-disciplinary Fenn Hall that would be dedicated to engineering, creating new classrooms, labs and group learning areas, increasing the building footprint and creating a statement from the street.
The Washkewicz College of Engineering addition expanded the original Fenn Hall to create a world-class facility that furthers these goals with state-of-the-art engineering facilities, including a multi-story makerspace that forms the intellectual “hub” of both the building and the campus community—attracting students from the engineering, fine arts, and business disciplines to build, refine and test new products. The facility includes laboratory spaces for Chemical and Biomedical Engineering, Civil and Environmental Engineering, Electrical and Computer Engineering, Engineering Technology, and Mechanical Engineering. It also includes classrooms, collaborative learning spaces, and faculty offices.
Following its extensive renovation and expansion, this LEED Gold-certified structure epitomizes world-class academic design. Flexible, functional and state-of-the-art, the facility advances the School of Engineering’s mission to “support an engaged engineering education, graduating ready-to-go engineers who are prepared to solve real-world challenges.”
