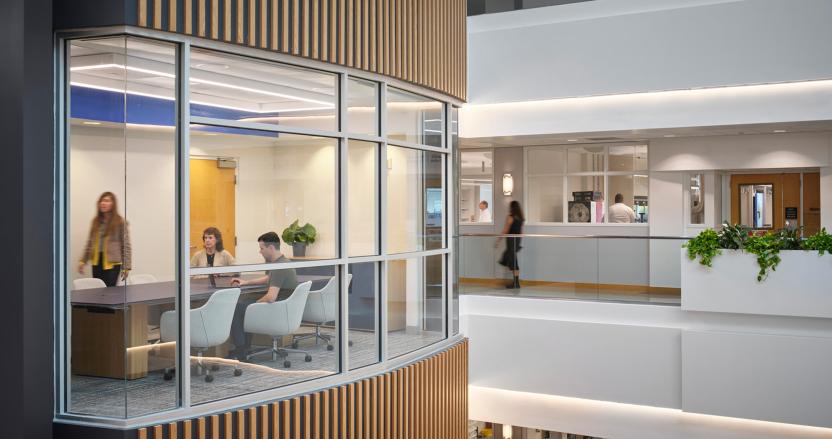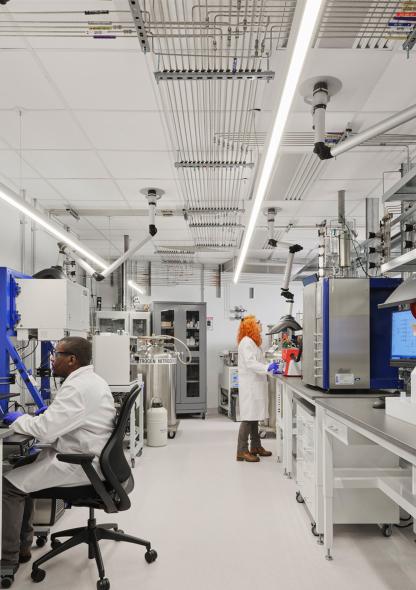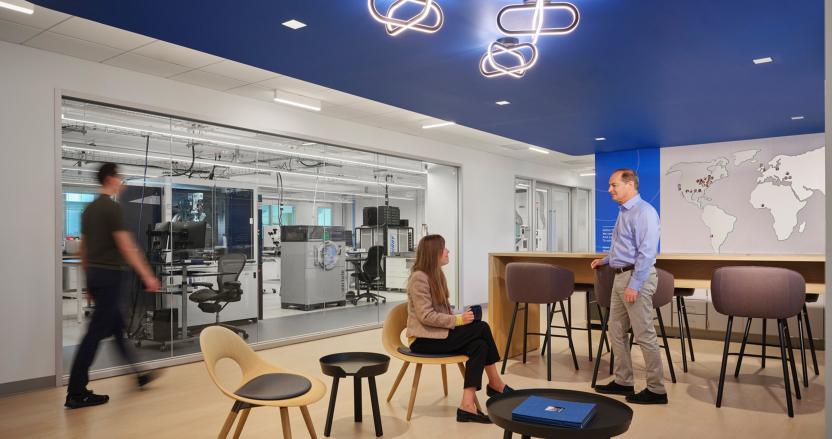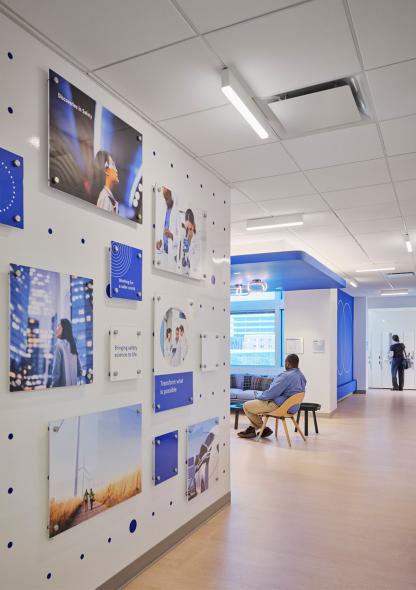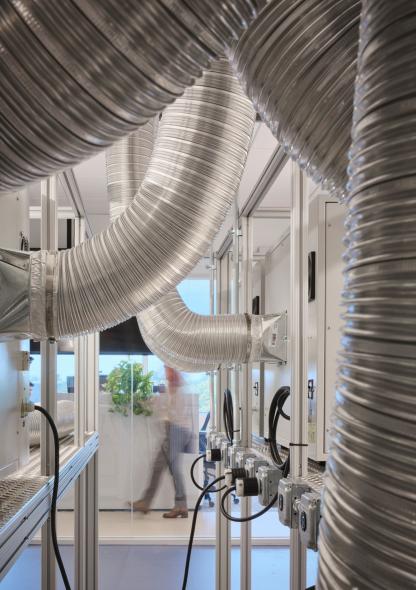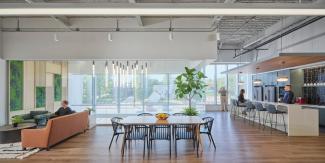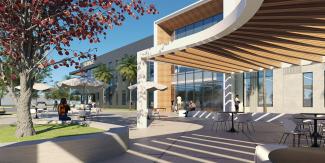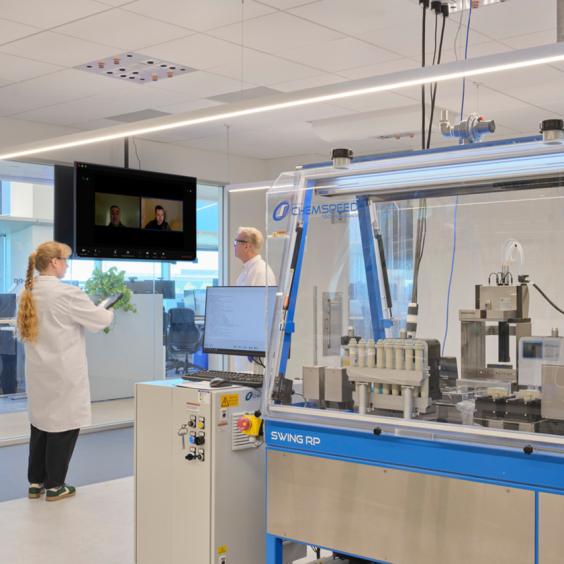HED was engaged to design a new materials discovery lab for a highly reputed confidential client known globally for scientific innovation. To achieve the client’s vision for creating the new facility while maximizing the budget, the design team transformed 11,500 SF of tenant space within a multitenant laboratory building at the Illinois Science and Technology Park (ISTP), reimagining existing laboratory and office spaces into a modern scientific workplace and a hub for innovation. Physical access and workflow were enhanced between labs and new casework and equipment were seamlessly integrated with the existing infrastructure.
As a rapidly expanding research institute, office spaces were designed for maximum efficiency while fostering a dynamic and adaptable work environment.
As a rapidly expanding research institute, office spaces were designed for maximum efficiency while fostering a dynamic and adaptable work environment.

