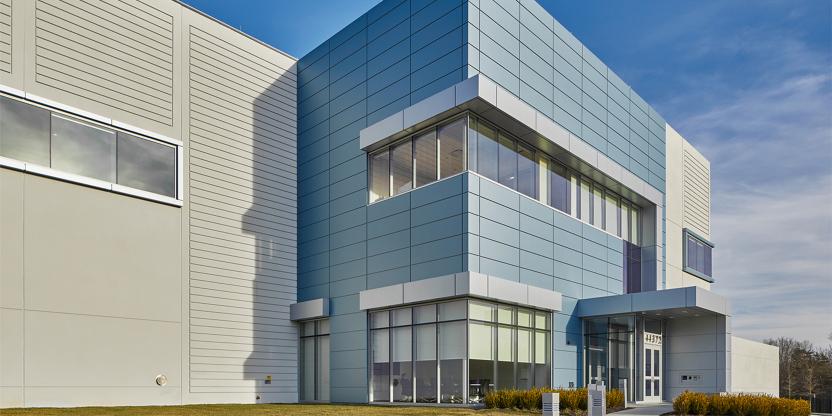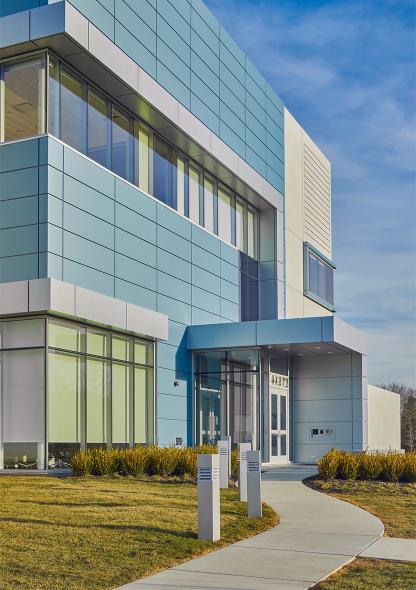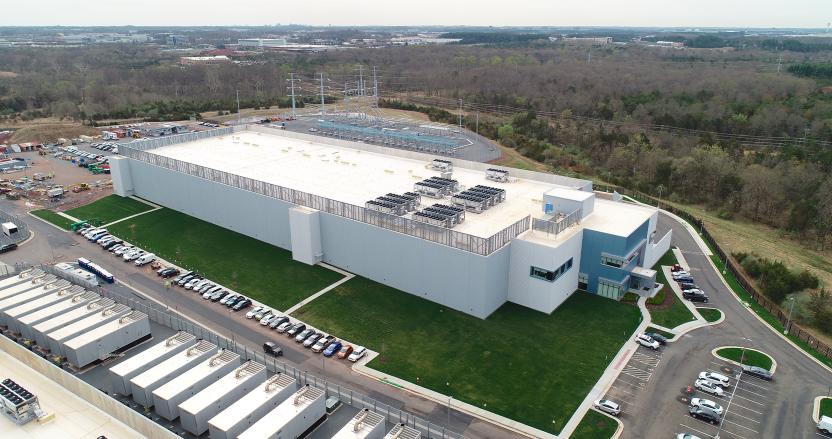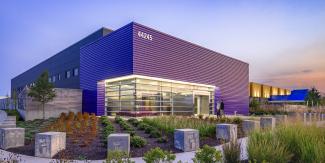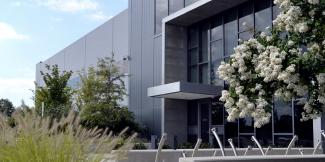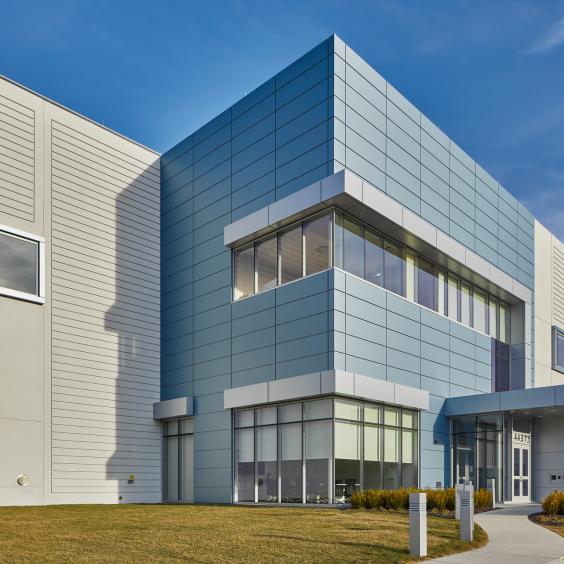In an ongoing partnership with Digital Realty, HED’s master plan for their Loudoun III campus’ Building M1 packs a huge punch. M1 is the second building located on the campus in Ashburn, VA and will support a data center with a combined gross square footage of about 224,000. The building is designed to accommodate six hyperscale suites with the massive IT power totaling 36 MW.
The first phase of the build includes the full shell, powered base building spaces, and Suite M100. M100 consists of customer-facing spaces, two CRAC galleries, four UPS rooms with raised floor, an MCS room, and a pre-action closet. All spaces are served from four capacity blocks in a distributed redundant design.
The first floor is home to dedicated tenant storage space, offices, and customer amenities. In every outward facing aspect of the design, the client’s branding standards are prevalent and consistent.
The first phase of the build includes the full shell, powered base building spaces, and Suite M100. M100 consists of customer-facing spaces, two CRAC galleries, four UPS rooms with raised floor, an MCS room, and a pre-action closet. All spaces are served from four capacity blocks in a distributed redundant design.
The first floor is home to dedicated tenant storage space, offices, and customer amenities. In every outward facing aspect of the design, the client’s branding standards are prevalent and consistent.
