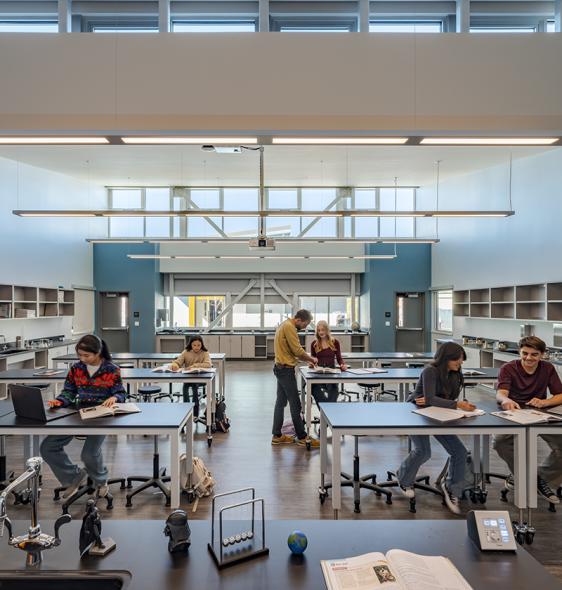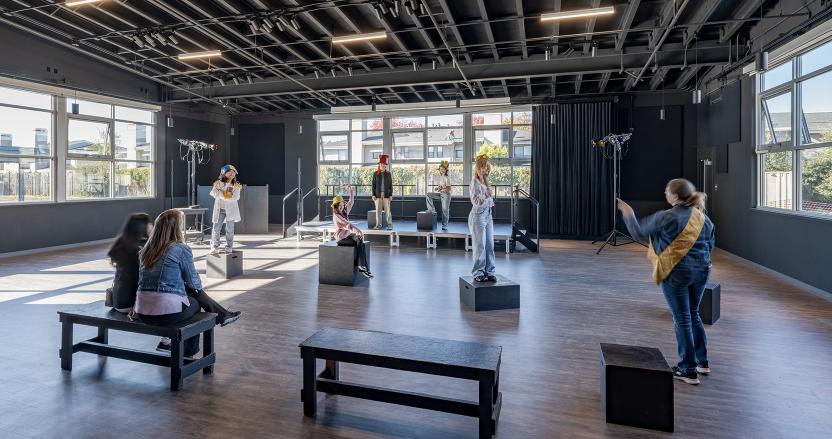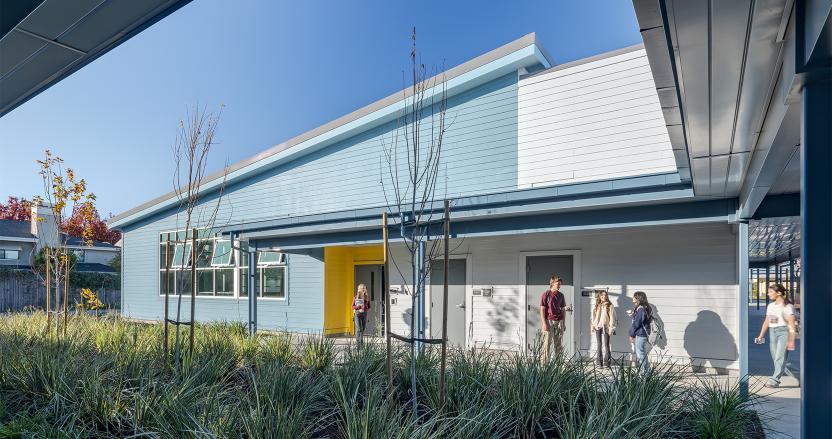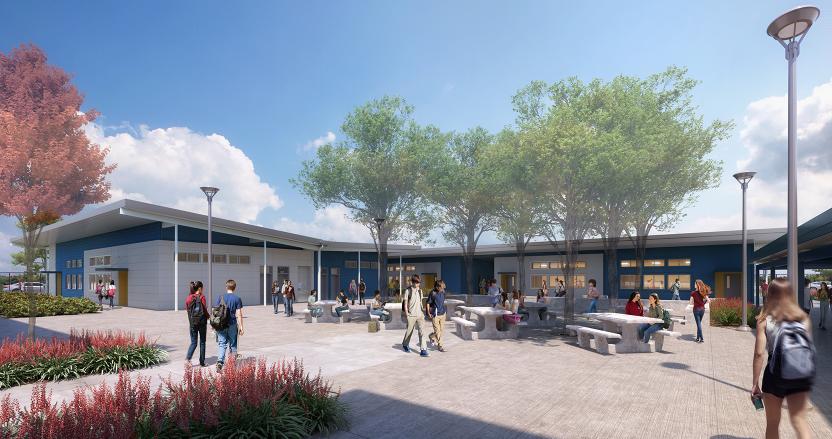Bowditch Middle School, located just steps from the San Francisco Bay, was originally designed in 1968. The campus featured windowless hexagonal classroom pods, intended to direct the students’ attention on classroom instruction rather than the surrounding environment. HED has been tasked with an extensive phased modernization of the campus that will integrate and open its academic and athletic facilities to the neighboring community.
One priority was designing a new regulation-sized gymnasium and locker facility. Despite the constraints of the site, HED developed a highly functional athletic facility as part of the campus-wide master plan, ensuring the school remained fully operational throughout construction. Further, the new gymnasium features abundant natural light, new exterior amenities, and a flexible lobby space able to transform into a classroom or exercise area. Thoughtful layouts enhance visibility and prioritize safety, embodying HED’s expertise in creating innovative, user-focused designs.
As for the existing main classroom and library buildings, the design team determined that the best student-focused design would be to demolish and completely rebuild the outdated structures. To minimize costs and maintain operational function of the school, temporary facilities were placed on the campus’ athletic courts with strategic plans to restore the fields once the academic core, counseling, and library buildings are completed.
In addition to the gymnasium, library, and classroom buildings, HED also aided the district in redesigning Bowditch Middle School’s science and drama buildings which were the first facilities to reach completion in this phase. The science building provides six new science classrooms with a central teacher preparation room, while the drama building provides a space for drama classes, previously housed in a portable classroom building. The dream for this building was for it to be an informal black box theater, mainly for practices, as large performances are held off-site. The main request from the staff for both of these buildings was that the spaces have copious amounts of the windows and natural light, a stark contrast to the windowless pods that were originally constructed.
One priority was designing a new regulation-sized gymnasium and locker facility. Despite the constraints of the site, HED developed a highly functional athletic facility as part of the campus-wide master plan, ensuring the school remained fully operational throughout construction. Further, the new gymnasium features abundant natural light, new exterior amenities, and a flexible lobby space able to transform into a classroom or exercise area. Thoughtful layouts enhance visibility and prioritize safety, embodying HED’s expertise in creating innovative, user-focused designs.
As for the existing main classroom and library buildings, the design team determined that the best student-focused design would be to demolish and completely rebuild the outdated structures. To minimize costs and maintain operational function of the school, temporary facilities were placed on the campus’ athletic courts with strategic plans to restore the fields once the academic core, counseling, and library buildings are completed.
In addition to the gymnasium, library, and classroom buildings, HED also aided the district in redesigning Bowditch Middle School’s science and drama buildings which were the first facilities to reach completion in this phase. The science building provides six new science classrooms with a central teacher preparation room, while the drama building provides a space for drama classes, previously housed in a portable classroom building. The dream for this building was for it to be an informal black box theater, mainly for practices, as large performances are held off-site. The main request from the staff for both of these buildings was that the spaces have copious amounts of the windows and natural light, a stark contrast to the windowless pods that were originally constructed.








