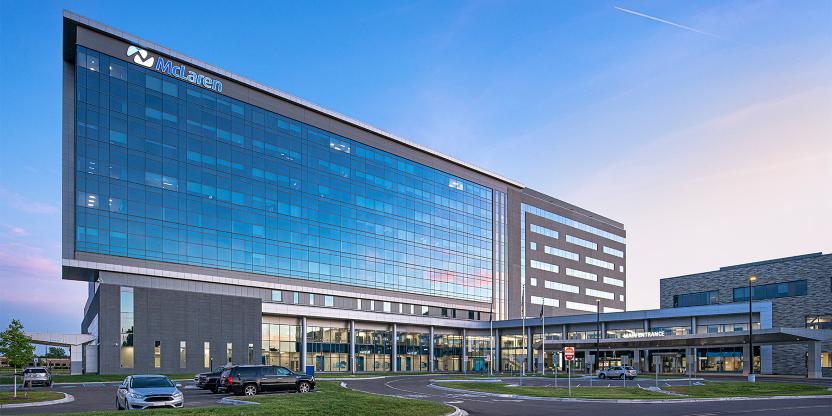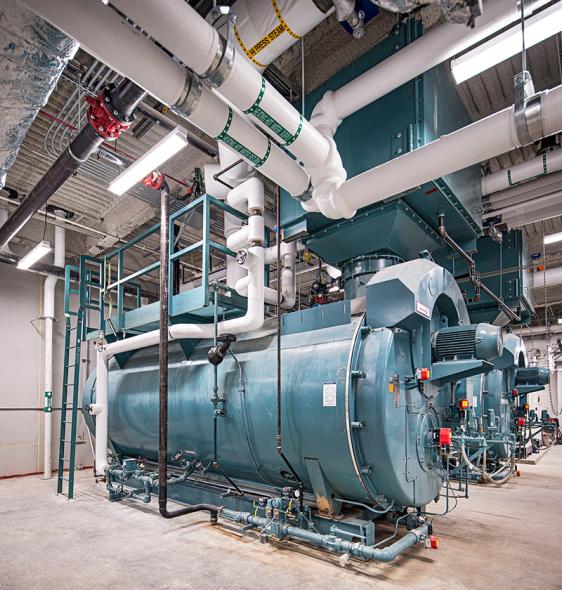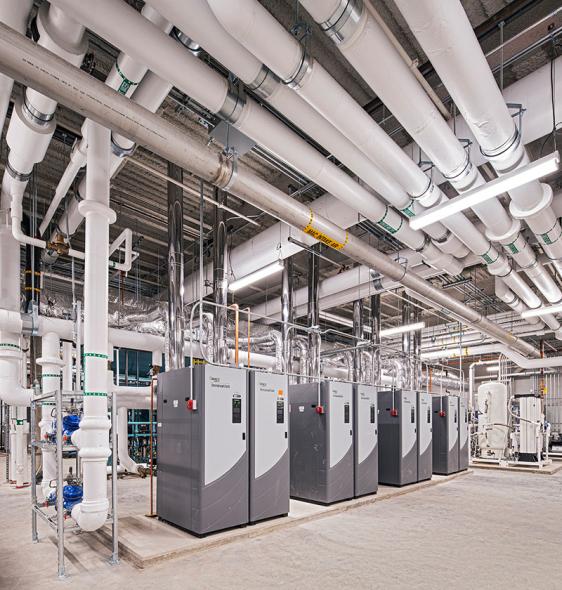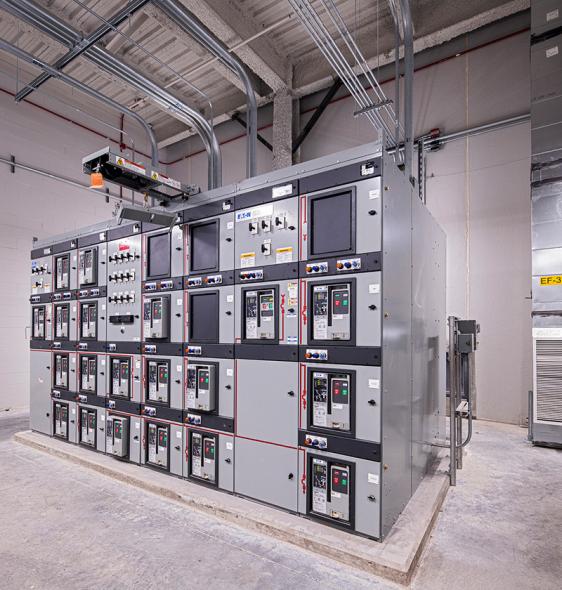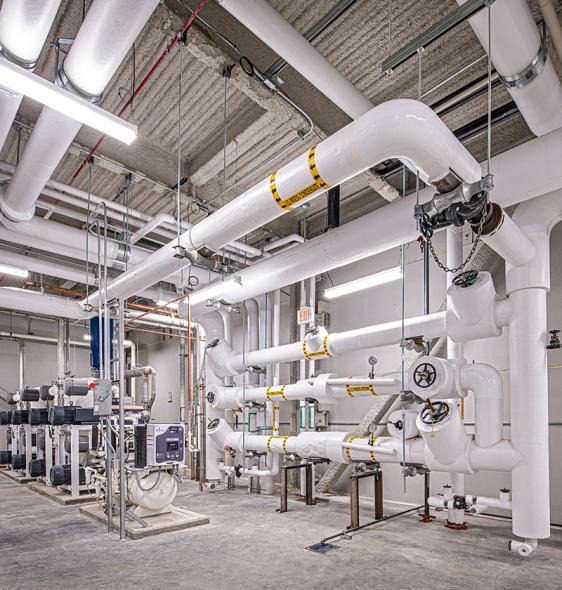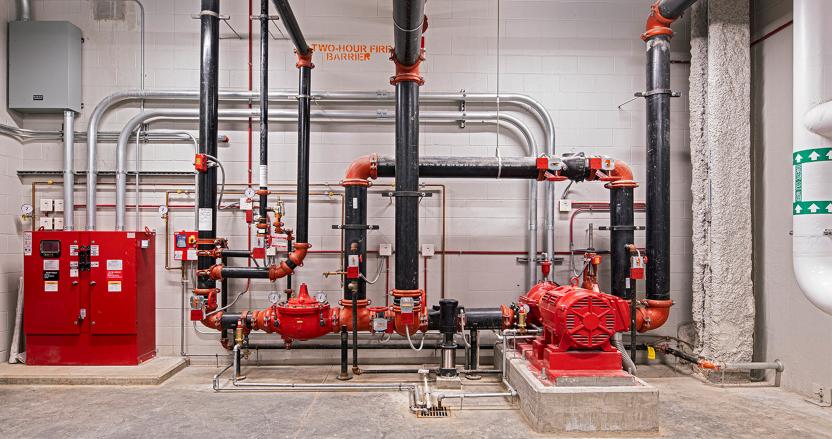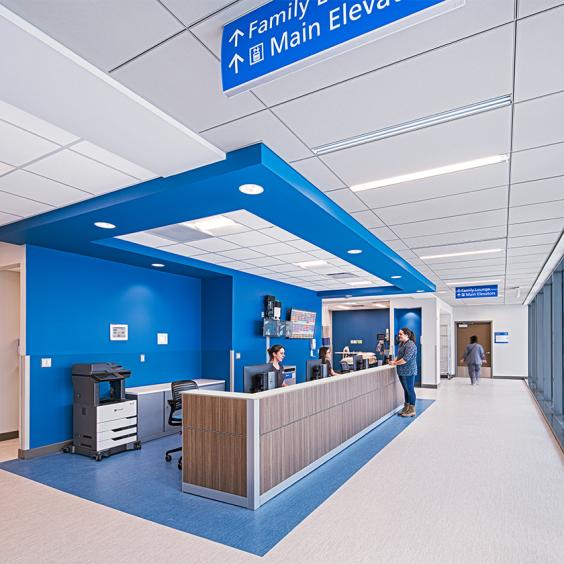McLaren Greater Lansing (MGL) is a nine-story, 240-bed complete replacement campus and was developed through a design-build partnership, prioritizing performance enhancements in key areas such as the emergency department, interventional platform, and patient care units. Split flow operations in the emergency department and a multi-floor interventional platform with shared spaces created operational efficiency.
A large team met to design the racks containing virtually all of the mechanical, electrical, and plumbing infrastructure for each floor of the hospital. Using TAKT planning, teams of workers built the racks with framing, piping/plumbing, electrical, cable tray, insulation, and metal studs and drywall components. The racks were moved in 20 feet sections to the work site, lifted by crane to a retractable platform on the appropriate floor and lifted by duct hoists into place. The prefabrication effort produced high-quality components in a safe and controlled environment.
The Central Utilities Plant (CUP), designed with input from the MEP team, was created using the most efficient, longest life and cost-efficient design possible. The steam system includes an exhaust stack economizer to preheat the makeup water. Reverse osmosis water is used to minimize water usage by significantly reducing the blow down of the boilers. The ultra efficient cooling system includes magnetic bearing chillers, free cooling heat exchanger, variable primary flow pumping, and advanced control strategies including near optimum control sequence for the cooling towers operation. The domestic hot water system includes high efficiency condensing heaters. Located for easy maintenance, upgrades, and minimal disruption, the CUP supports MGL’s mission.
A large team met to design the racks containing virtually all of the mechanical, electrical, and plumbing infrastructure for each floor of the hospital. Using TAKT planning, teams of workers built the racks with framing, piping/plumbing, electrical, cable tray, insulation, and metal studs and drywall components. The racks were moved in 20 feet sections to the work site, lifted by crane to a retractable platform on the appropriate floor and lifted by duct hoists into place. The prefabrication effort produced high-quality components in a safe and controlled environment.
The Central Utilities Plant (CUP), designed with input from the MEP team, was created using the most efficient, longest life and cost-efficient design possible. The steam system includes an exhaust stack economizer to preheat the makeup water. Reverse osmosis water is used to minimize water usage by significantly reducing the blow down of the boilers. The ultra efficient cooling system includes magnetic bearing chillers, free cooling heat exchanger, variable primary flow pumping, and advanced control strategies including near optimum control sequence for the cooling towers operation. The domestic hot water system includes high efficiency condensing heaters. Located for easy maintenance, upgrades, and minimal disruption, the CUP supports MGL’s mission.
