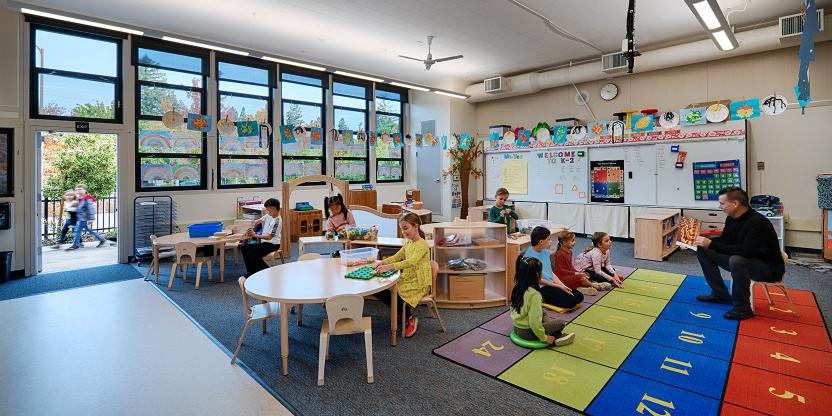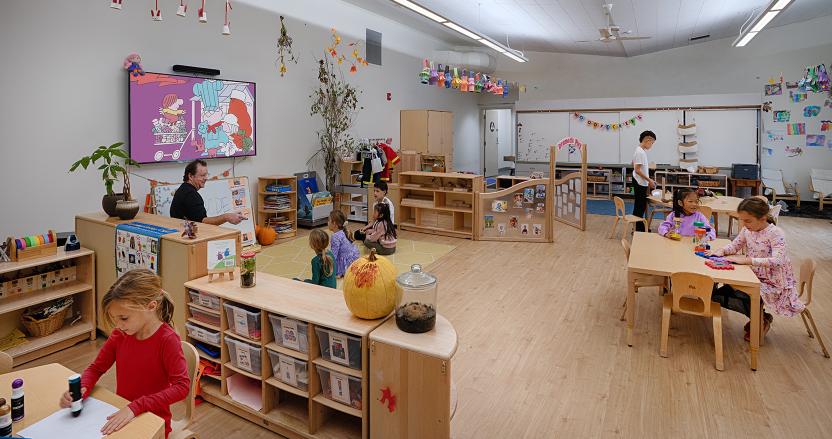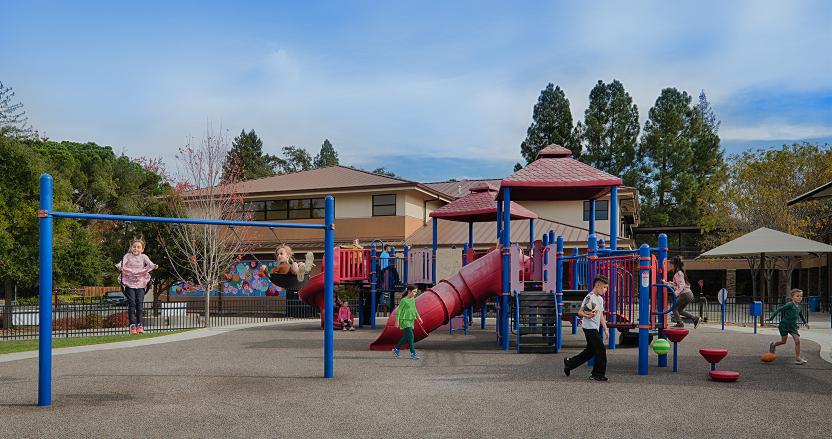HED assisted Menlo City School District in the modernization of two transitional kindergarten (TK) spaces on two separate elementary school campuses, both with the same aggressive schedule. The design team foresaw the challenges of modernizing the existing 1950’s buildings that had limited as-built information and conducted a rigorous pre-design phase to scope the projects, researched existing DSA documentation available, and laser-scanned the existing buildings. During this process, the design team kept in close communication with district staff to ensure their goals, space needs, and budget alignment was being met. The planning for the new TK classrooms also utilized the proximity of existing water and sewer utilities to locate the new TK restrooms most economically. The design was able to solve several existing campus security and wayfinding challenges and was done successfully through utilizing cost-effective design.
Challenge accepted.
Rigorous planning results in an excellent outcome.




