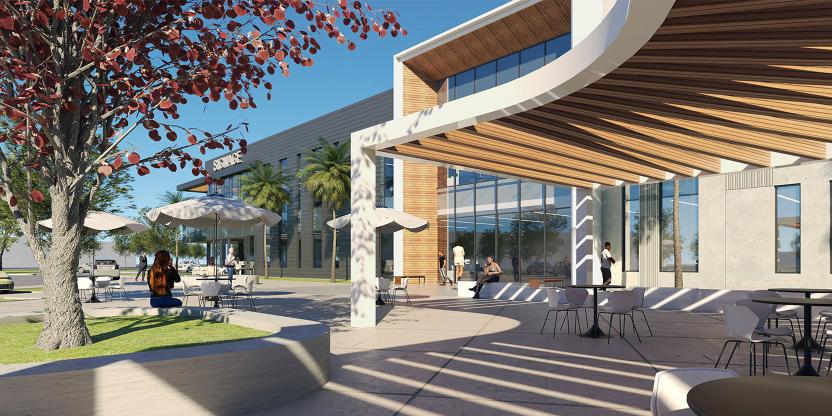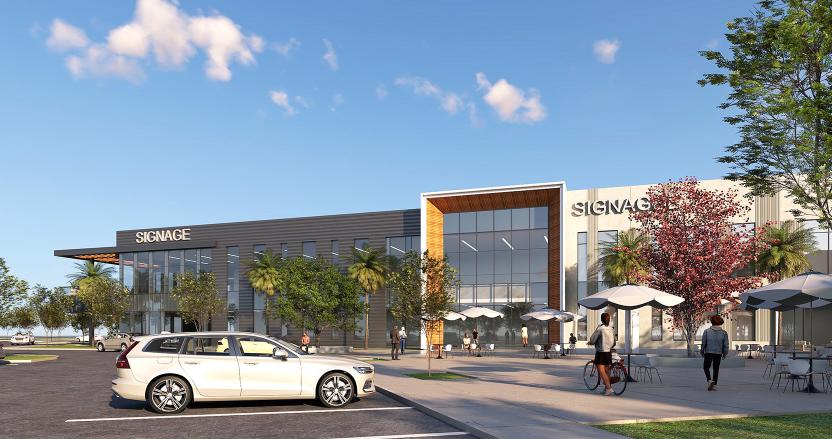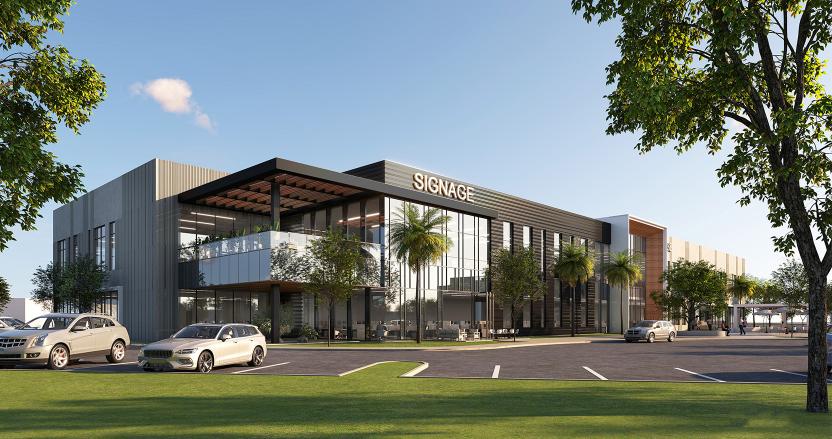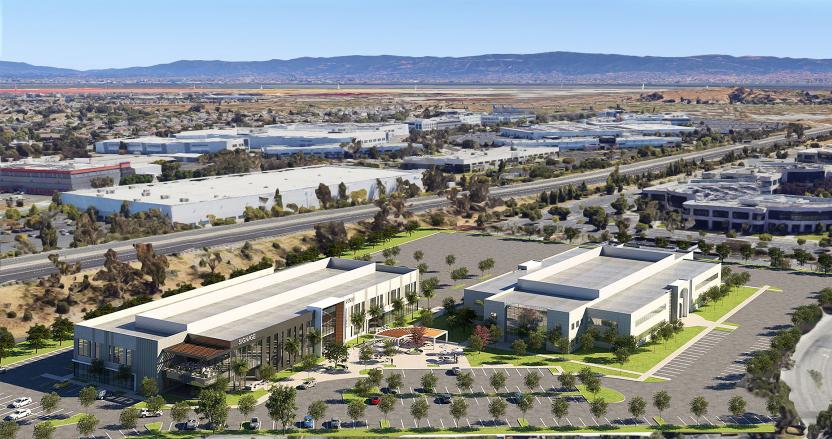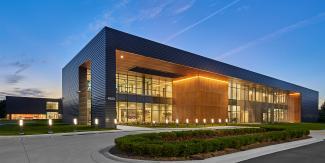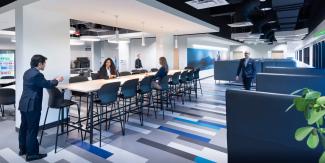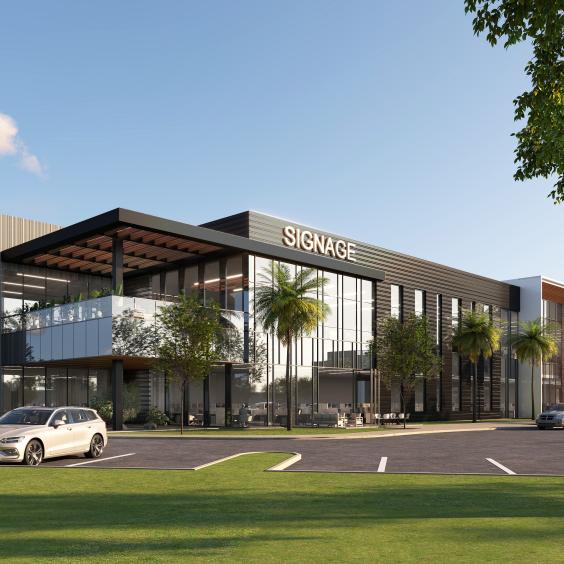HED has revealed the design of the second phase of the Ardenwood Innovation and Life Sciences Center expansion, adding a new 75,000 SF facility adjacent to the existing 100,000 square foot built-to-suit corporate headquarters and laboratory facility of cancer genomics company, Personalis, Inc..
The design represents an exciting and refreshing environment that, while fitting with the context of the area, enhances the site by transforming it from a single building into a compelling campus with outdoor amenities. The new building is treated similarly in scale and feel with others in the area, while carefully articulating corners and certain areas that give it a true street presence. The front façade and mass are carefully broken and layered to spark interest when approaching from the street, and a shared outdoor amenity area complements the structure and serves as a buffer zone to the building and the campus while bringing all the energy from future tenants to the outside.
The design represents an exciting and refreshing environment that, while fitting with the context of the area, enhances the site by transforming it from a single building into a compelling campus with outdoor amenities. The new building is treated similarly in scale and feel with others in the area, while carefully articulating corners and certain areas that give it a true street presence. The front façade and mass are carefully broken and layered to spark interest when approaching from the street, and a shared outdoor amenity area complements the structure and serves as a buffer zone to the building and the campus while bringing all the energy from future tenants to the outside.
