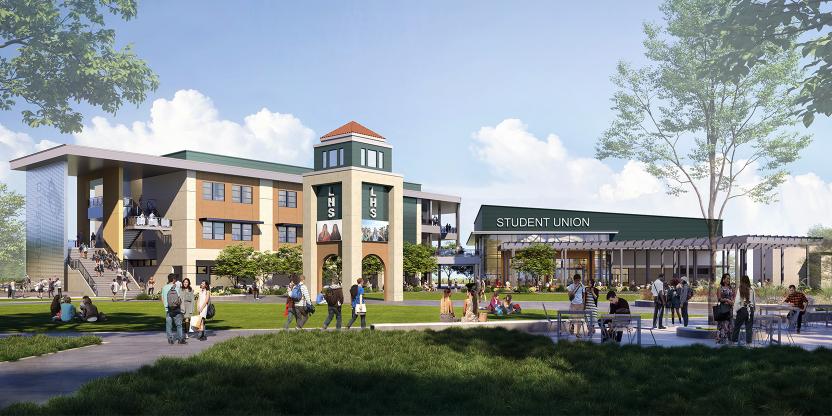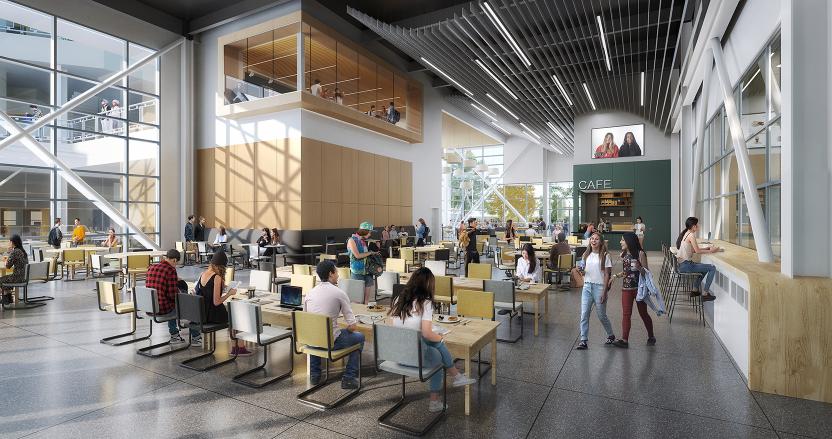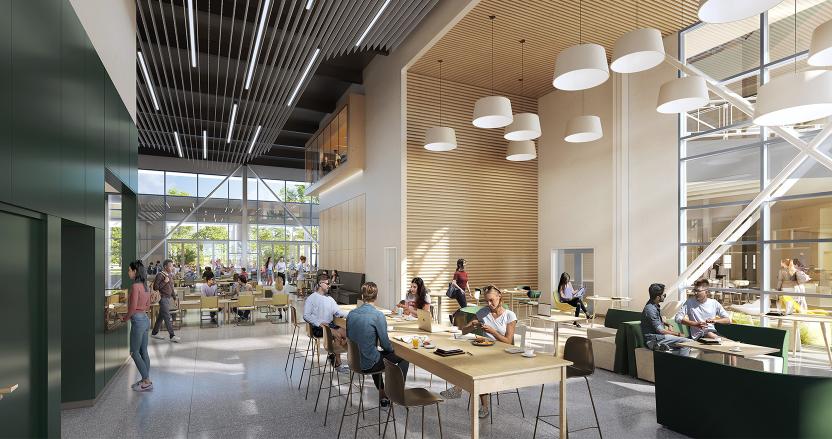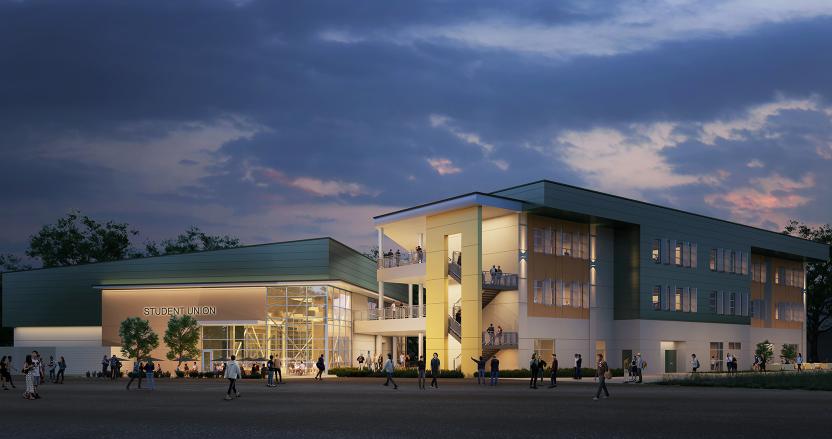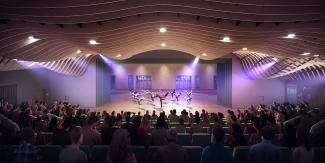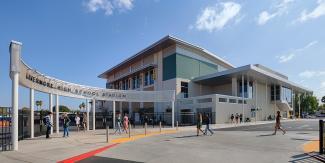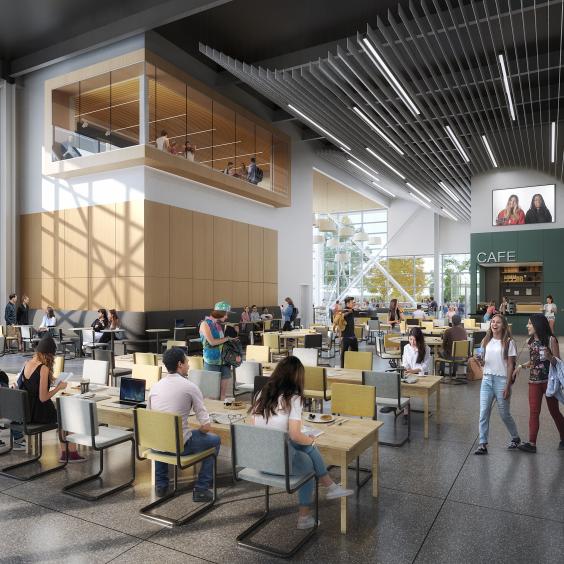Livermore High School campus, like many school campuses, is an amalgam of planned and unplanned development. Consisting of multiple conjoined parcels, on a tightly constrained site bordered by easements and residential buildings, the existing building configuration allows for very limited outdoor space, while isolated circulation paths are challenging for supervision.
Working closely with the District, HED developed initial planning concepts that sought to establish clear areas for academic and administrative functions, while opening up sightlines and centralizing outdoor space.
A key feature will be a new central quad and adjacent student union/classroom building, which will serve as a new central hub for the campus. The new building, along with the historic administration building, frames an expansive grassy open space, perfect for both events and informal gatherings, while the buildings themselves serve as gateways into the campus and as hubs for the campus community.
Along the building perimeter, large, glazed openings into both classroom and dining allow for activities to spill out onto the quad and provide a sense of activity and community as students pass through. The first floor of the classroom building is dedicated to project-based, hands-on learning classes, including Green Engineering, fine arts, and culinary pathway. In addition to these dedicated classrooms, smaller scale collaboration spaces—from picnic tables nestled into trees to upper floor balcony areas overlooking the student union—create still more opportunities for different types of learning and social activity.
Campus circulation paths are framed by new architectural features—a monumental stair to the south, and a breezeway to the north, connecting the new quad both to the street entry and to the new gym (also designed by HED) at the north of the campus. Architecturally, the new building also bridges between the historic administration building to the south and the contemporary gym to the north, establishing a common language of materials and rhythm, establishing a clear campus identity for future projects to come.
Working closely with the District, HED developed initial planning concepts that sought to establish clear areas for academic and administrative functions, while opening up sightlines and centralizing outdoor space.
A key feature will be a new central quad and adjacent student union/classroom building, which will serve as a new central hub for the campus. The new building, along with the historic administration building, frames an expansive grassy open space, perfect for both events and informal gatherings, while the buildings themselves serve as gateways into the campus and as hubs for the campus community.
Along the building perimeter, large, glazed openings into both classroom and dining allow for activities to spill out onto the quad and provide a sense of activity and community as students pass through. The first floor of the classroom building is dedicated to project-based, hands-on learning classes, including Green Engineering, fine arts, and culinary pathway. In addition to these dedicated classrooms, smaller scale collaboration spaces—from picnic tables nestled into trees to upper floor balcony areas overlooking the student union—create still more opportunities for different types of learning and social activity.
Campus circulation paths are framed by new architectural features—a monumental stair to the south, and a breezeway to the north, connecting the new quad both to the street entry and to the new gym (also designed by HED) at the north of the campus. Architecturally, the new building also bridges between the historic administration building to the south and the contemporary gym to the north, establishing a common language of materials and rhythm, establishing a clear campus identity for future projects to come.
