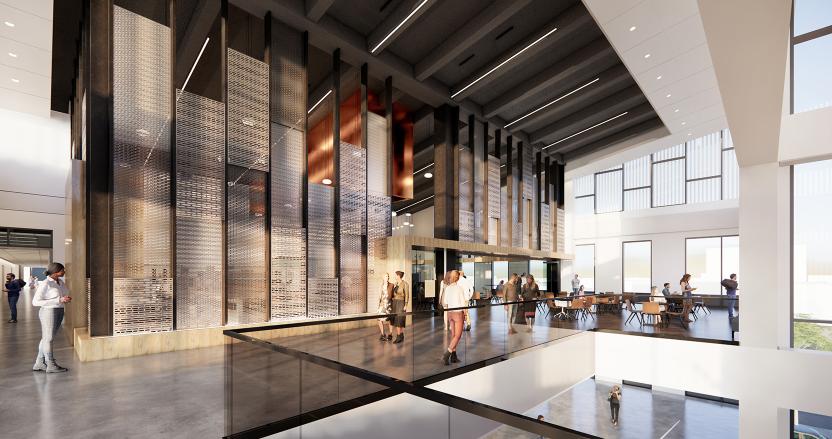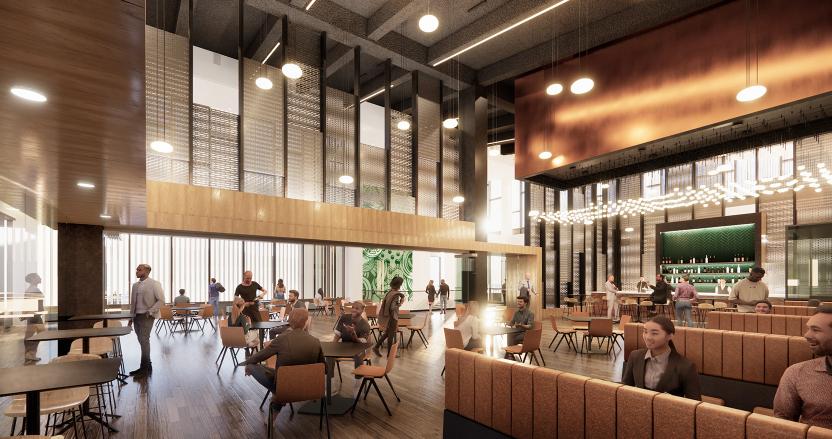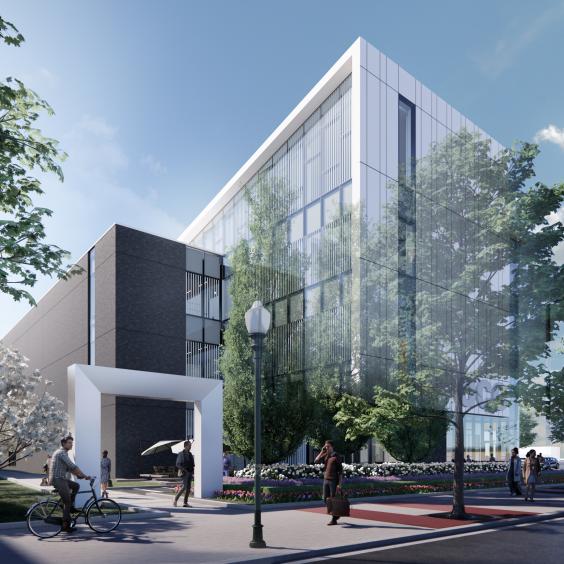When Oakland Community College (OCC) committed to moving their award-winning culinary program to a more urban location, they trusted HED to design a new state-of-the-art, 78,000 SF three-story facility that better connects students with the restaurant scene that represents their future workplace. The project is the first phase of a master plan for the Royal Oak, MI campus which heightens engagement with the surrounding urban fabric, maximizes the value of campus real estate, and enriches the overall student learning experience.
The culinary curriculum is supported on the upper levels by four technology-heavy teaching kitchens, each tailored to the teaching of specific skills; two demonstration kitchens suitable for both degreed curriculum and community education; and real-life practice spaces that include a fully functional restaurant kitchen and a first-floor retail space where students can sell their creations to the community. The impressive two-story volume of the third-floor hosts restaurant seating and banquet activities and offers expansive views of the heart of downtown, announcing the college’s mission of community engagement, partnership, and enhanced student and patron experiences.
At the core of the building and site design are strategies that emerged from the intersection of the values the college placed on urban design and sustainable priorities. An open and welcoming lobby, signature stair, and primary collaborative and gathering spaces are clustered along the building’s frontage on Main Street creating opportunities for the students and community to engage. In addition, strategic incorporation of layered transparency throughout the building brings daylight deeper into key programmatic learning spaces while also putting learning activities on display.
When completed for the start of classes in Fall 2025, the Culinary Studies Institute will usher in a new era for both the culinary program—which is poised for growth to take full advantage of their new home—and the OCC Royal Oak campus.
The culinary curriculum is supported on the upper levels by four technology-heavy teaching kitchens, each tailored to the teaching of specific skills; two demonstration kitchens suitable for both degreed curriculum and community education; and real-life practice spaces that include a fully functional restaurant kitchen and a first-floor retail space where students can sell their creations to the community. The impressive two-story volume of the third-floor hosts restaurant seating and banquet activities and offers expansive views of the heart of downtown, announcing the college’s mission of community engagement, partnership, and enhanced student and patron experiences.
At the core of the building and site design are strategies that emerged from the intersection of the values the college placed on urban design and sustainable priorities. An open and welcoming lobby, signature stair, and primary collaborative and gathering spaces are clustered along the building’s frontage on Main Street creating opportunities for the students and community to engage. In addition, strategic incorporation of layered transparency throughout the building brings daylight deeper into key programmatic learning spaces while also putting learning activities on display.
When completed for the start of classes in Fall 2025, the Culinary Studies Institute will usher in a new era for both the culinary program—which is poised for growth to take full advantage of their new home—and the OCC Royal Oak campus.


















