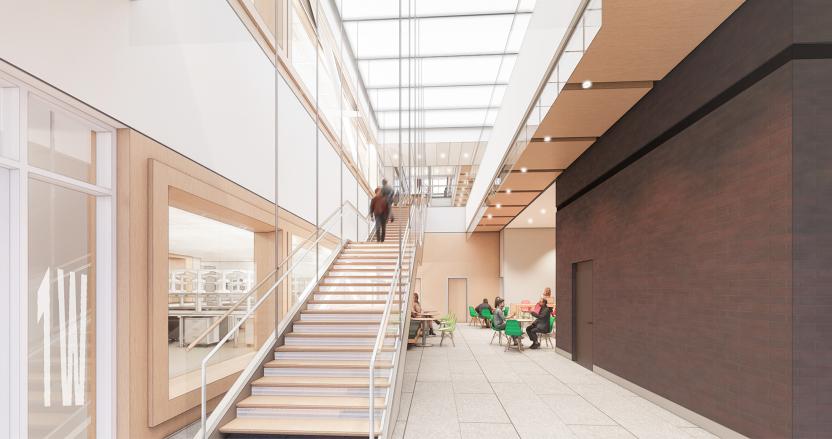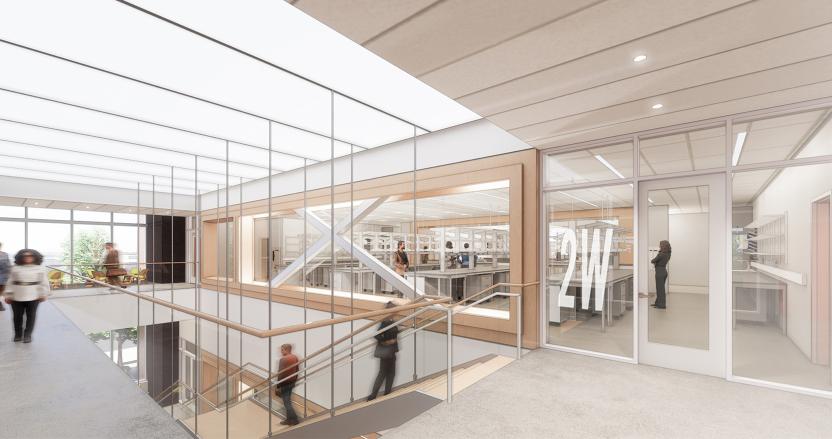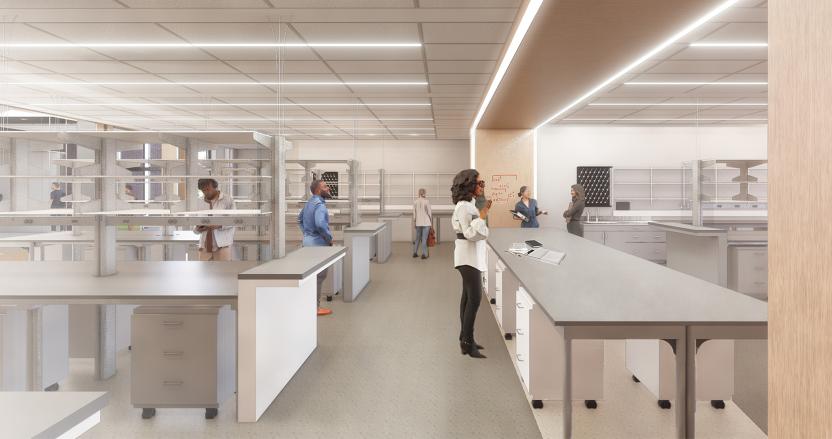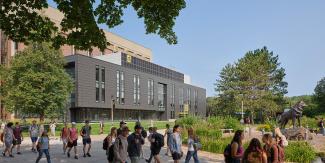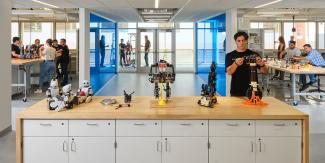HED is architect and engineer of record in collaboration with CannonDesign as designer and lab planner for the new Plant and Environmental Science Building (PESB) at Michigan State University. The PESB is designed to focus on research at the nexus of plants and their environment. The estimated 150,000 SF building will support world-leading plant scientists in boosting agricultural productivity and sustainability, improving plant responses to environmental challenges and furthering regenerative farming practices. Located in the center of the sciences neighborhood on campus, the PESB will provide expanded research capacity and support the consolidation of scientists and graduate-level students, enabling new synergies and supercharging discovery.
By carefully considering the movement patterns and regular activities of the researchers, the building’s interior supports their work seamlessly and enhances their daily experience. Moving in and out of the building, navigating between floors, and transitioning from lab to write-up space are all choreographed to maximize functionality and enjoyment.
The PESB will house cutting-edge wet bench laboratories and growth chambers that can simulate growing conditions anywhere in the world and even the effects of climate change. The research labs are configured in two neighborhoods, each providing space for approximately six research teams, and located adjacent to adaptable spaces that allow researchers to align the physical environment with the research activities that need to take place. While heavily focused on research, the building is designed to be welcoming and accessible. Community space will be prioritized within the building, with informal gathering spaces, collaborative zones, and a seminar room fostering planned and serendipitous collaboration with academic and industry leaders.
One of the institution's missions is to invite students and the public into the building to observe and participate in research activities. This is captured by a seamless visual connection that extends from the ground floor to the third floor without any restrictions. Leveraging natural light and views of the campus from inside the building, this unique center core resembles a vertical lobby, inviting students and the community to view and participate in research activities.
By carefully considering the movement patterns and regular activities of the researchers, the building’s interior supports their work seamlessly and enhances their daily experience. Moving in and out of the building, navigating between floors, and transitioning from lab to write-up space are all choreographed to maximize functionality and enjoyment.
The PESB will house cutting-edge wet bench laboratories and growth chambers that can simulate growing conditions anywhere in the world and even the effects of climate change. The research labs are configured in two neighborhoods, each providing space for approximately six research teams, and located adjacent to adaptable spaces that allow researchers to align the physical environment with the research activities that need to take place. While heavily focused on research, the building is designed to be welcoming and accessible. Community space will be prioritized within the building, with informal gathering spaces, collaborative zones, and a seminar room fostering planned and serendipitous collaboration with academic and industry leaders.
One of the institution's missions is to invite students and the public into the building to observe and participate in research activities. This is captured by a seamless visual connection that extends from the ground floor to the third floor without any restrictions. Leveraging natural light and views of the campus from inside the building, this unique center core resembles a vertical lobby, inviting students and the community to view and participate in research activities.

