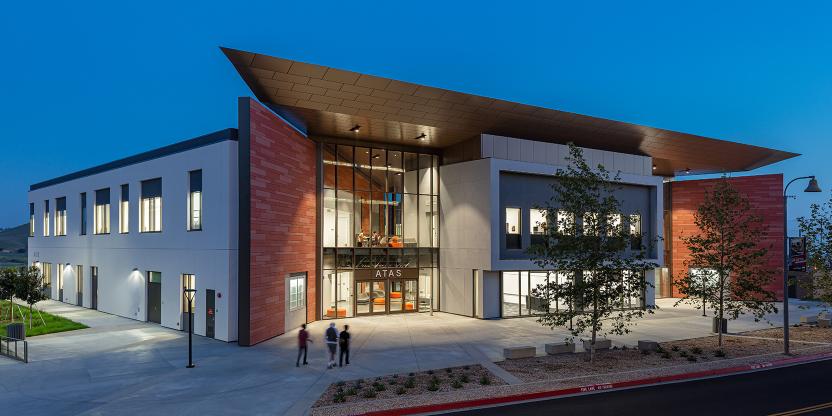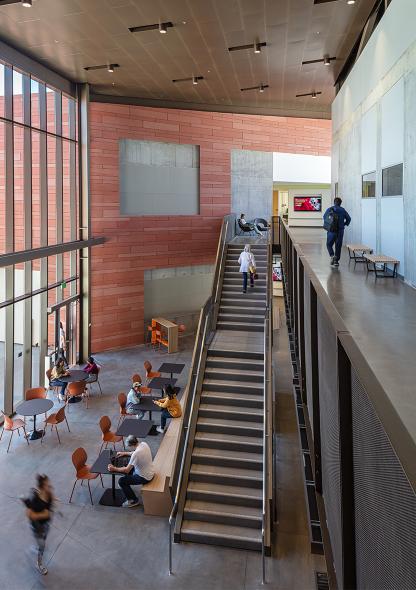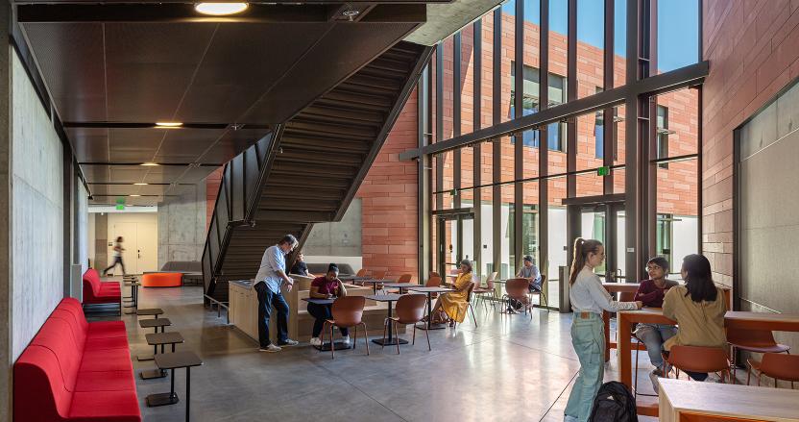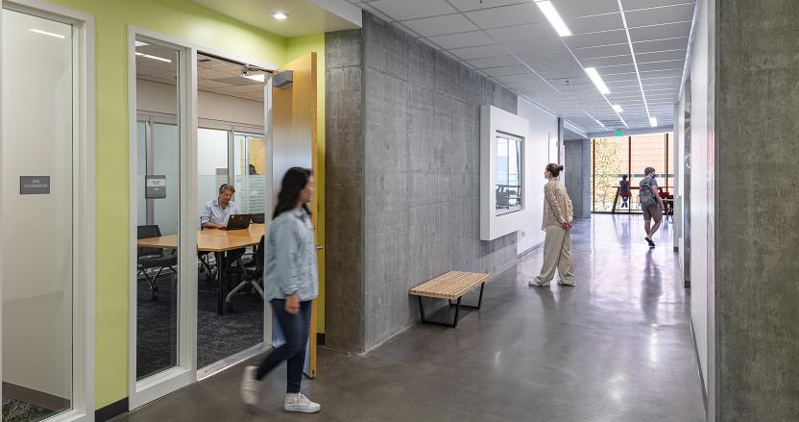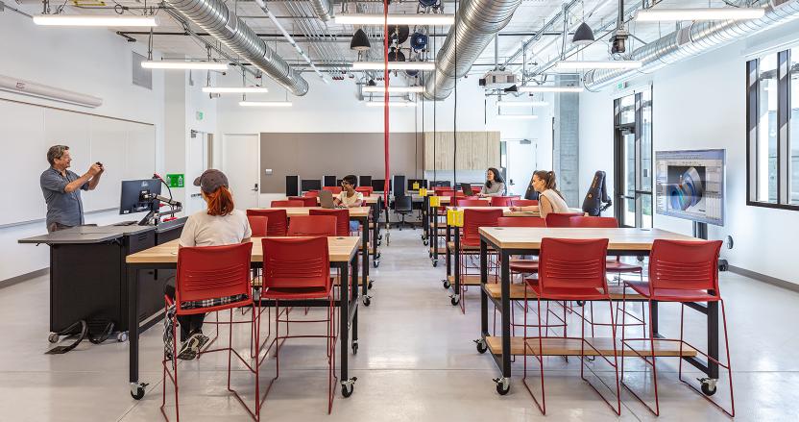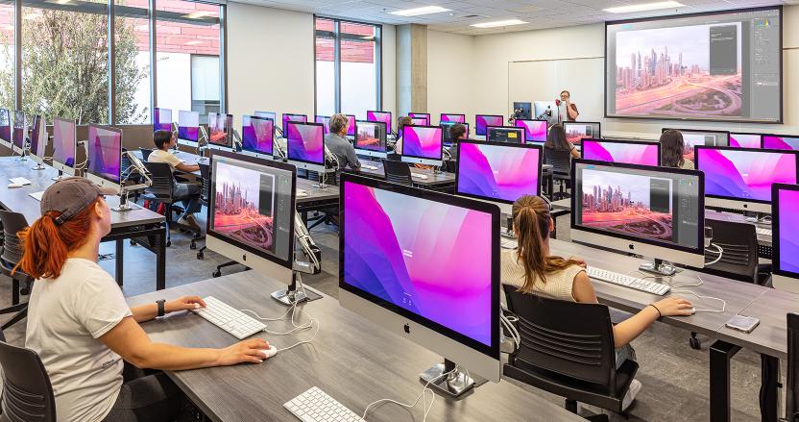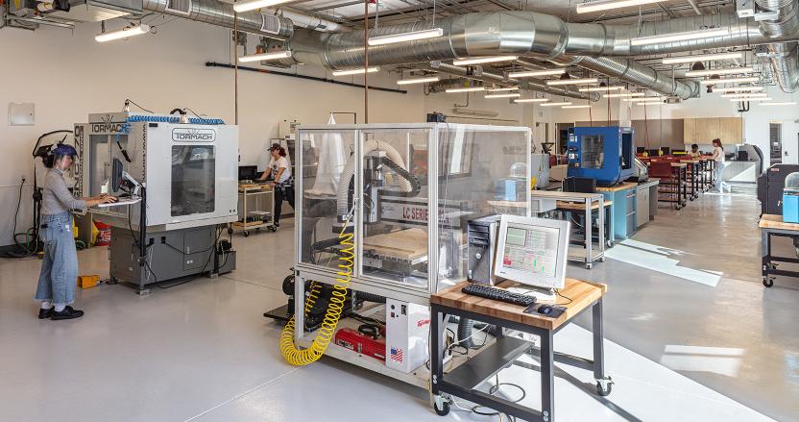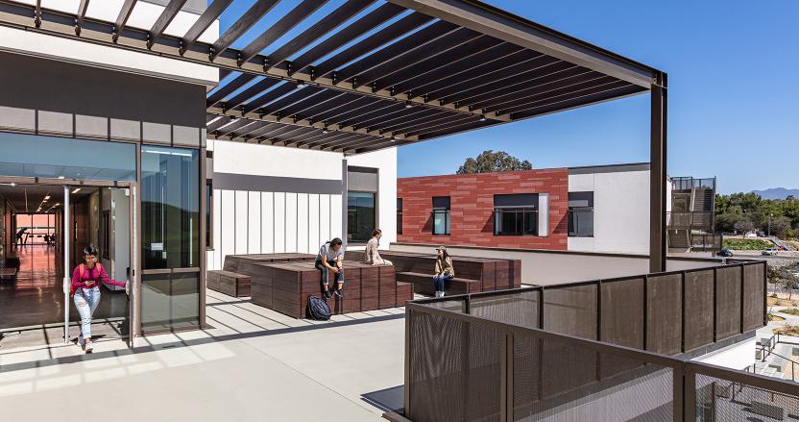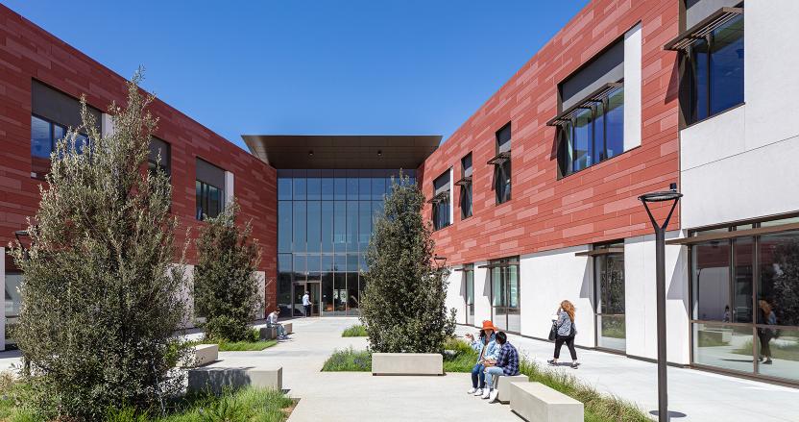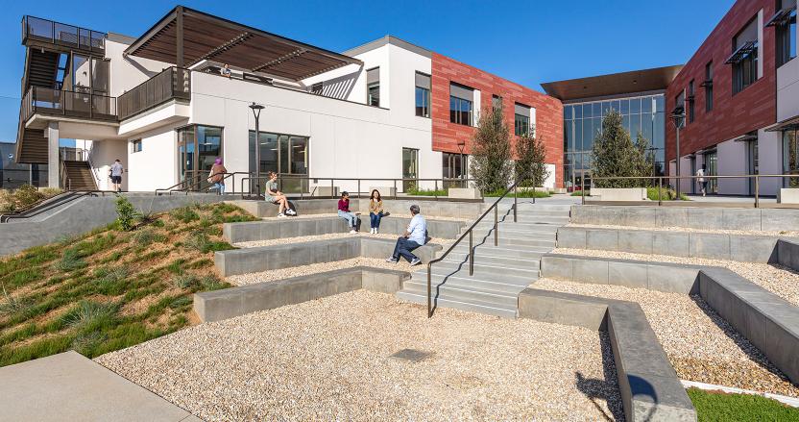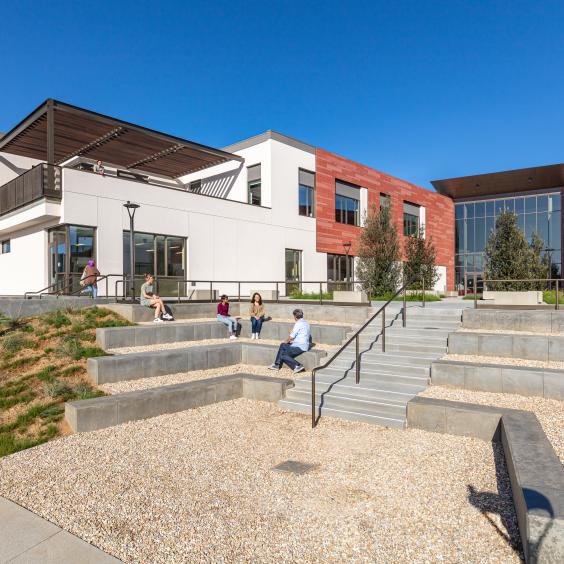The new Advanced Technology and Applied Science (ATAS) building at Saddleback College is a 52,100 SF facility that supports multiple modalities of learning (visual, auditory, kinesthetic, tactile) in career technical education (CTE) and more traditional disciplines. The design of the ATAS building showcases the diverse curriculum provided by the architectural drafting, computer technologies and maintenance, graphic design and communication, environmental sciences, marine biology studies, advanced manufacturing, and horticulture departments.
Exposed building systems and transparent maker and exhibition spaces invite students to encounter ideas beyond their own curriculum. Maker spaces are located for maximum accessibility and deep connections to other disciplines and the natural environment. The design team used the building design as a teaching tool to demonstrate how built and natural environments can incorporate sustainable designs. Structural and mechanical elements are exposed throughout so students can see the thickness of the concrete walls and floors and understand the importance of thermal mass and night-flushing for reduced cooling loads. Daylight harvesting brings natural light deeper into the classrooms while reducing heat gain with sunshades strategically located on the south facing windows.
Water efficiency was designed using a local water-filtration garden. Stormwater management channels with grass swale are located throughout the stepped landscape garden where California native plant species have been selected to increase the educational value and relevance of these gardens for horticultural, environmental science and other campus department curriculums.
Exposed building systems and transparent maker and exhibition spaces invite students to encounter ideas beyond their own curriculum. Maker spaces are located for maximum accessibility and deep connections to other disciplines and the natural environment. The design team used the building design as a teaching tool to demonstrate how built and natural environments can incorporate sustainable designs. Structural and mechanical elements are exposed throughout so students can see the thickness of the concrete walls and floors and understand the importance of thermal mass and night-flushing for reduced cooling loads. Daylight harvesting brings natural light deeper into the classrooms while reducing heat gain with sunshades strategically located on the south facing windows.
Water efficiency was designed using a local water-filtration garden. Stormwater management channels with grass swale are located throughout the stepped landscape garden where California native plant species have been selected to increase the educational value and relevance of these gardens for horticultural, environmental science and other campus department curriculums.
