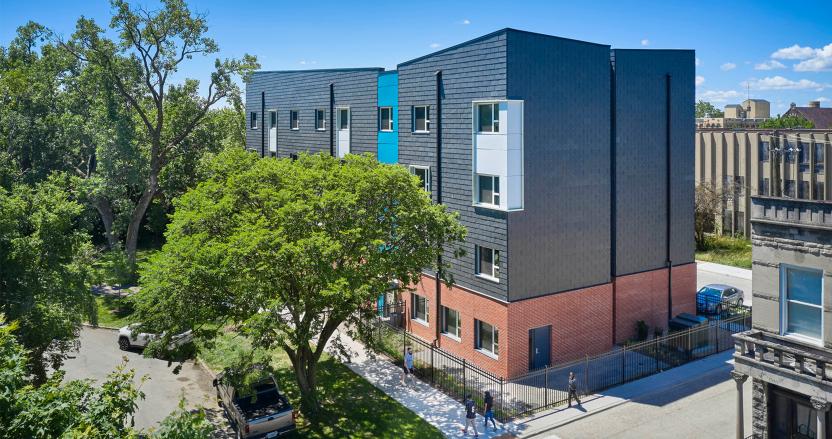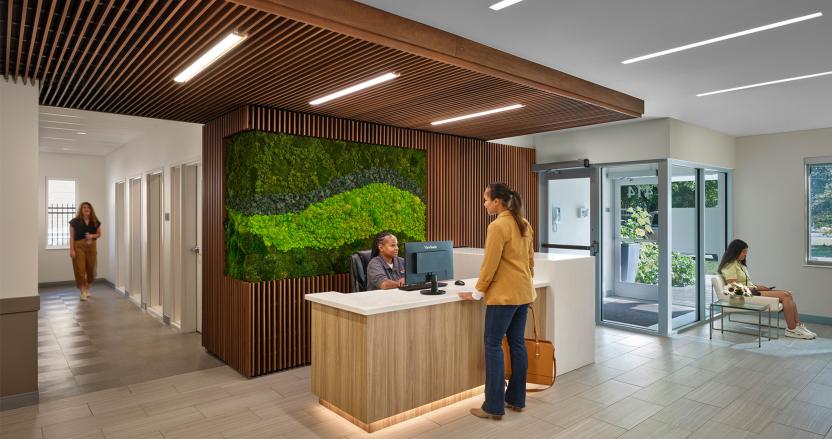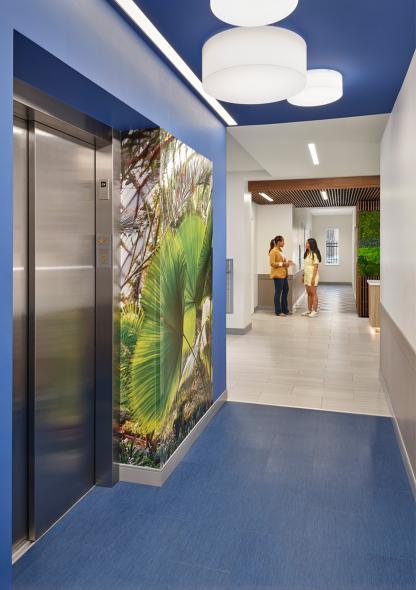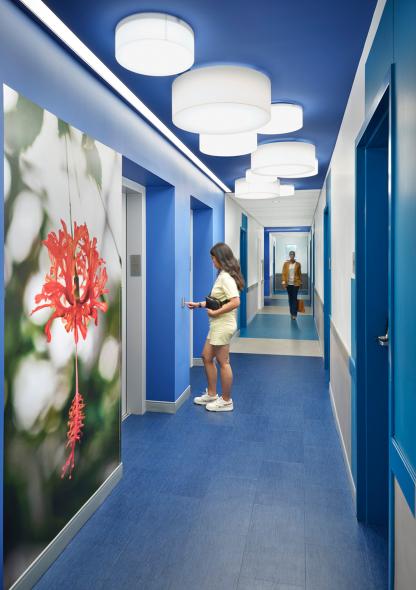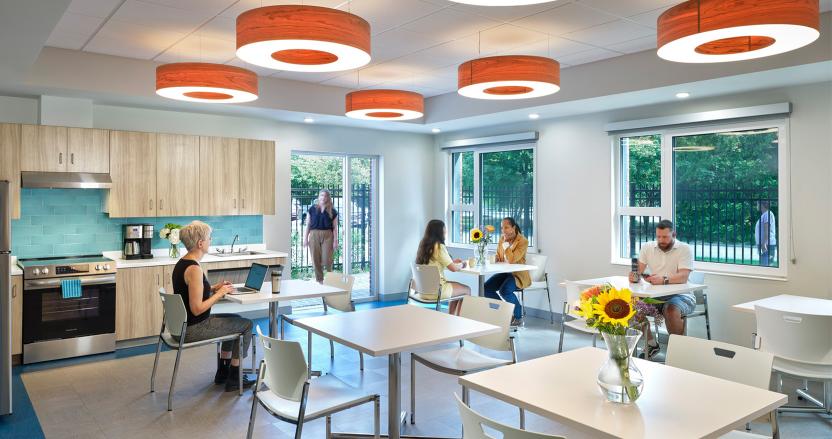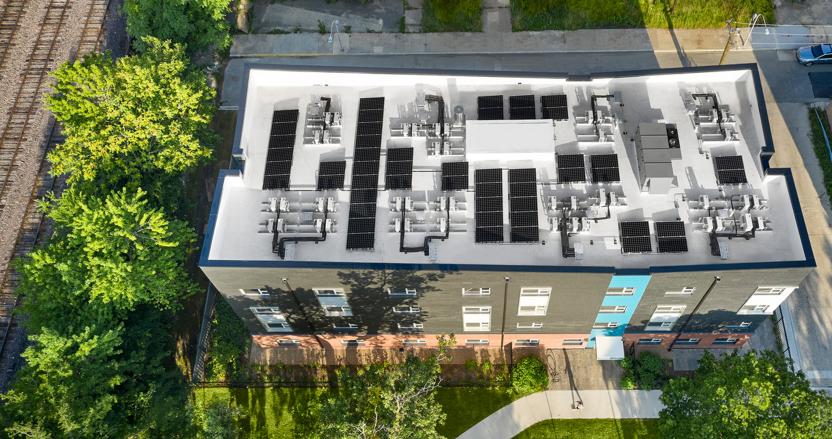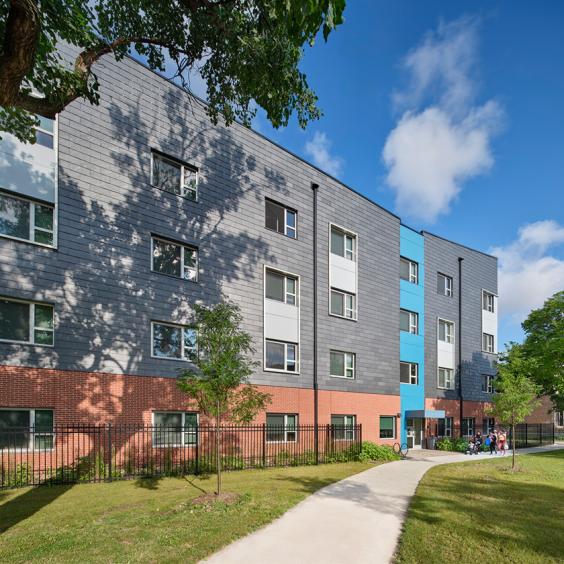The Conservatory Apartments stand as a testament to the power of creative collaboration and forward-thinking design. With a total area of 24,950 SF, this development addresses a critical need for attainable housing while pushing the boundaries of sustainable architecture by providing 43 affordable units.
Situated just north of the iconic Garfield Park Conservatory, on a boulevard, the Conservatory Apartments boast a first-of-its-kind design at scale in Chicago, poised to demonstrate that the Passive House US (PHIUS) Certification for projects of its type is within reach in the Midwestern cool-humid climate (ASHRAE zone 5a). The design ethos of the Conservatory Apartments revolves around biophilic principles, seamlessly integrating nature into urban living spaces. By incorporating elements such as a captivating moss wall in the lobby, natural wood accents for ceiling treatments and light fixtures and daylighting in the corridors the project blurs the boundaries between indoor and outdoor environments, creating a harmonious connection with its natural surroundings. This biophilic approach not only enhances the living experience for residents but also pays homage to the nearby conservatory and park.
Conservatory Apartments is the first Passive House Certified large, affordable, multi-family passive house project in Chicago, setting a new standard for environmentally conscious construction in the region. Despite the challenges posed by the seasonal climate, the project demonstrates that highly sustainable and affordable design is achievable, offering a blueprint for future developments. Moreover, the sustainability goals of the project extend beyond PHIUS passive house certification. The Conservatory Apartments was also selected to participate in the Living Building Challenge (LBC) Pilot Program for affordable housing, underscoring its commitment to achieving the highest standards of environmental performance.
With its blend of sustainability, affordability, and visionary design, this landmark development promises to redefine urban living and inspire future generations of builders, designers, and community leaders.
Situated just north of the iconic Garfield Park Conservatory, on a boulevard, the Conservatory Apartments boast a first-of-its-kind design at scale in Chicago, poised to demonstrate that the Passive House US (PHIUS) Certification for projects of its type is within reach in the Midwestern cool-humid climate (ASHRAE zone 5a). The design ethos of the Conservatory Apartments revolves around biophilic principles, seamlessly integrating nature into urban living spaces. By incorporating elements such as a captivating moss wall in the lobby, natural wood accents for ceiling treatments and light fixtures and daylighting in the corridors the project blurs the boundaries between indoor and outdoor environments, creating a harmonious connection with its natural surroundings. This biophilic approach not only enhances the living experience for residents but also pays homage to the nearby conservatory and park.
Conservatory Apartments is the first Passive House Certified large, affordable, multi-family passive house project in Chicago, setting a new standard for environmentally conscious construction in the region. Despite the challenges posed by the seasonal climate, the project demonstrates that highly sustainable and affordable design is achievable, offering a blueprint for future developments. Moreover, the sustainability goals of the project extend beyond PHIUS passive house certification. The Conservatory Apartments was also selected to participate in the Living Building Challenge (LBC) Pilot Program for affordable housing, underscoring its commitment to achieving the highest standards of environmental performance.
With its blend of sustainability, affordability, and visionary design, this landmark development promises to redefine urban living and inspire future generations of builders, designers, and community leaders.

