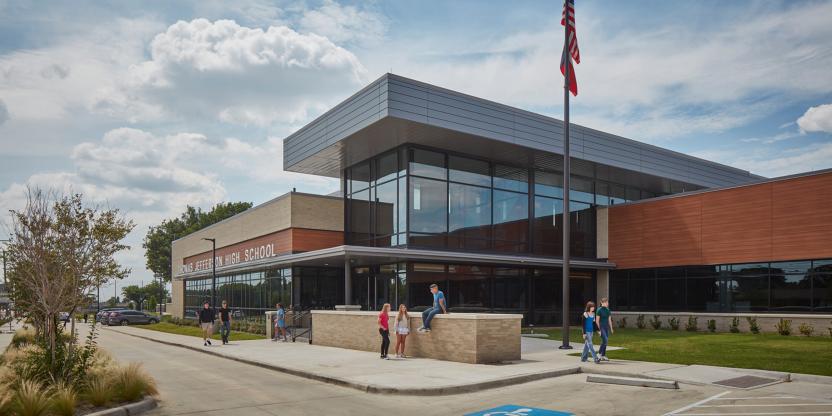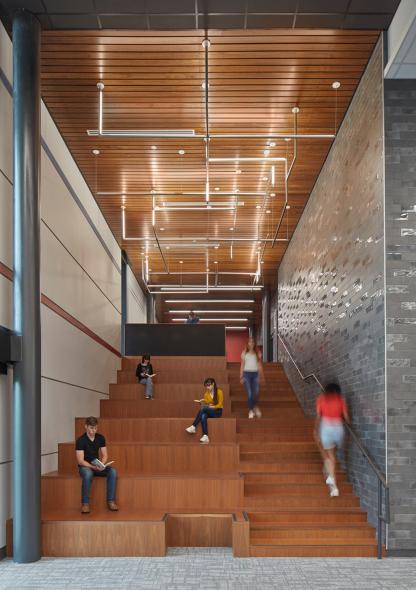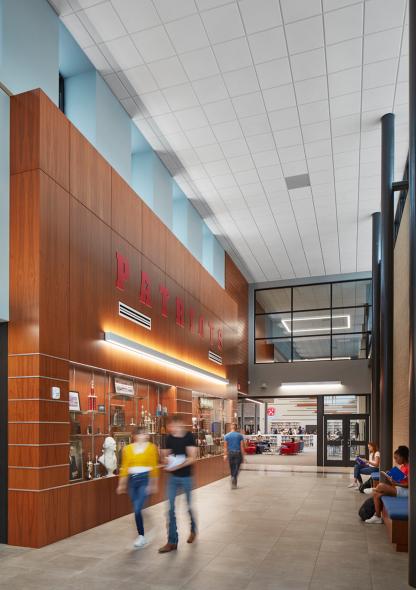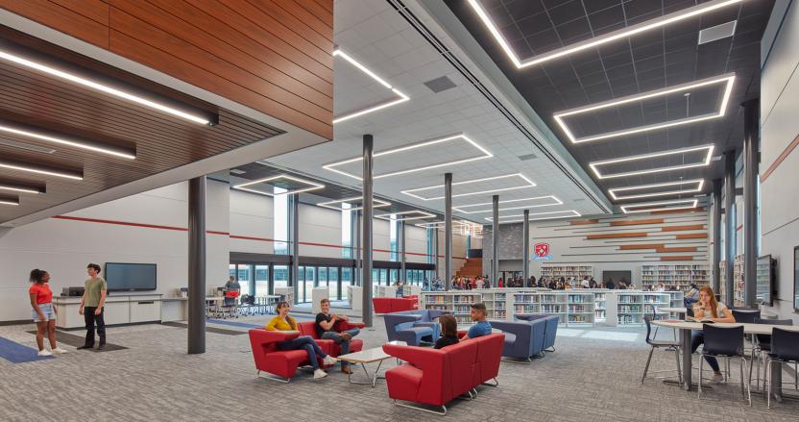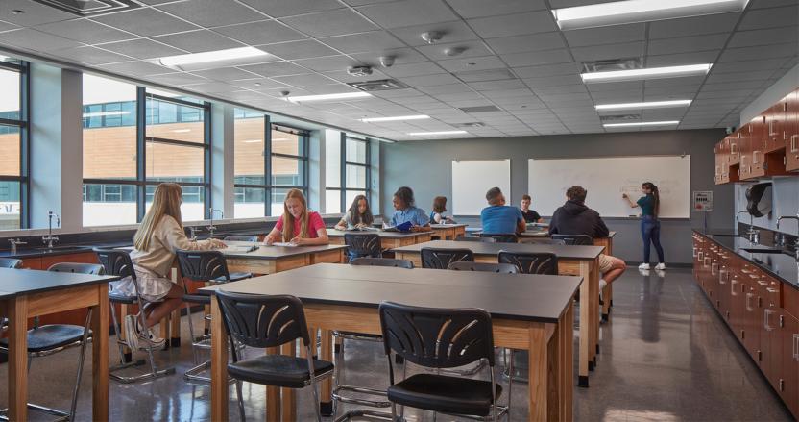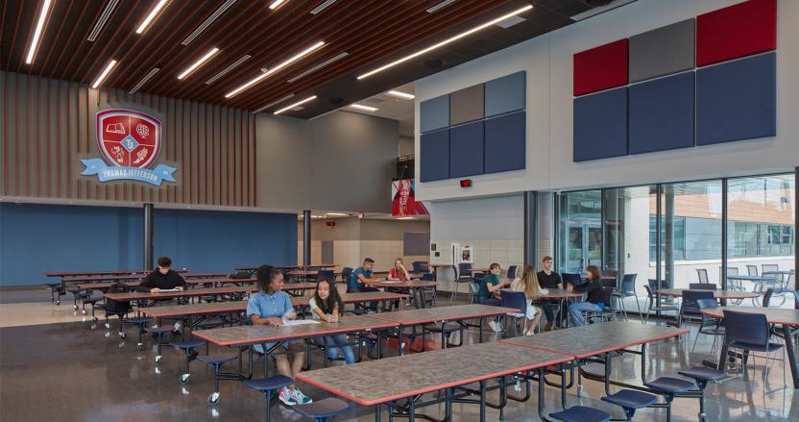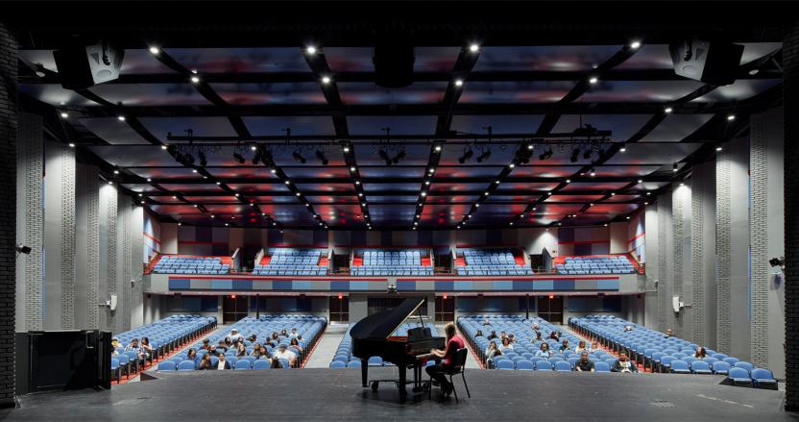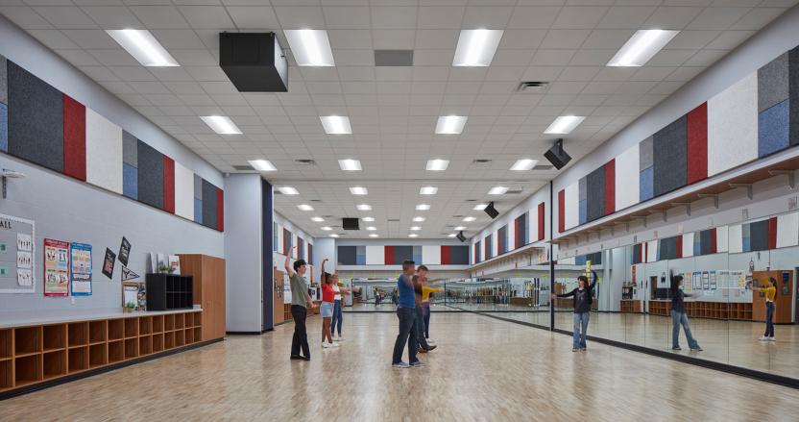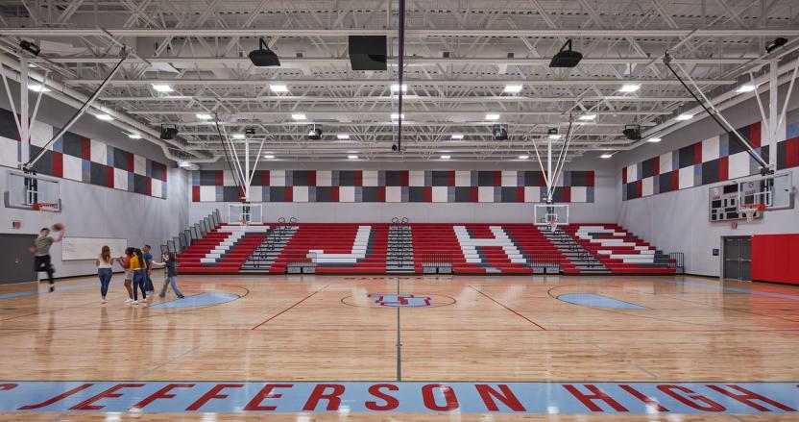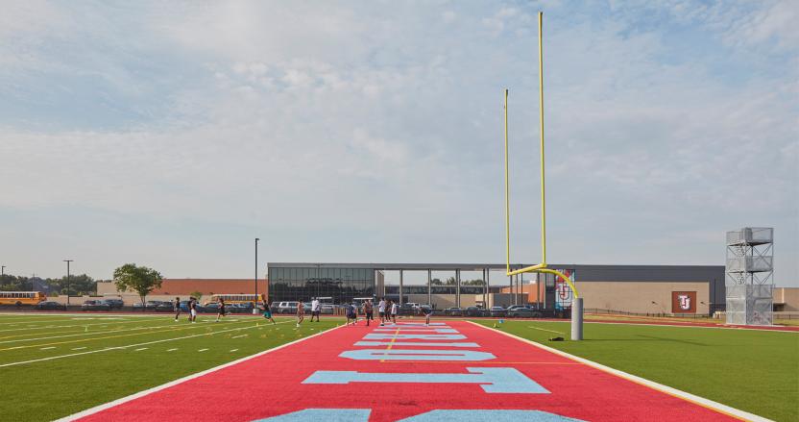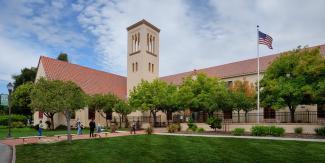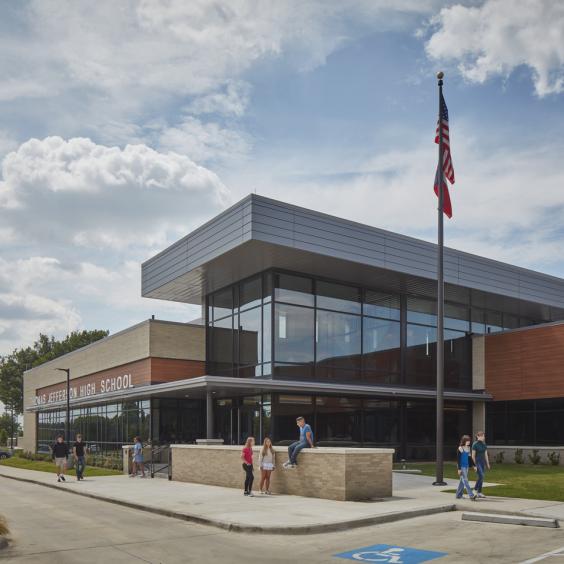HED served as Architect of Record in collaboration with Corgan Architects for the landmark renovation and addition to Thomas Jefferson High School necessitated by severe tornado damage to the school sustained in October 2019. Dallas ISD made the decision at that time to improve the campus to meet requirements for a 2,200-student high school campus. HED performed a complete renovation of the existing 171,000 SF and added 152,000 SF to meet the current academic needs and requirements of athletics, career and technical education (CTE) programs, and performing and visual arts.
The addition includes a competition gym, cafeteria and kitchen, library, and spaces for the culinary arts and ROTC, as well as a band hall, dance studios, black box theatre, and extensive upgrades to the existing auditorium. The competition gym serves as the storm shelter, and Parkland Health and Hospital System operates a family clinic from inside the Family/Youth Counseling Center within the facility. The 40-acre site, also home to the Walnut Hill Learning Academy, includes new athletic and band practice fields, parking, and extensive underground storm water retention system.
The addition includes a competition gym, cafeteria and kitchen, library, and spaces for the culinary arts and ROTC, as well as a band hall, dance studios, black box theatre, and extensive upgrades to the existing auditorium. The competition gym serves as the storm shelter, and Parkland Health and Hospital System operates a family clinic from inside the Family/Youth Counseling Center within the facility. The 40-acre site, also home to the Walnut Hill Learning Academy, includes new athletic and band practice fields, parking, and extensive underground storm water retention system.
