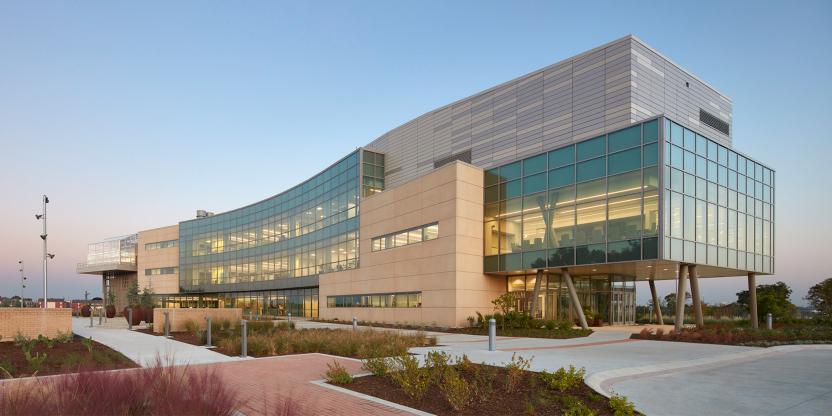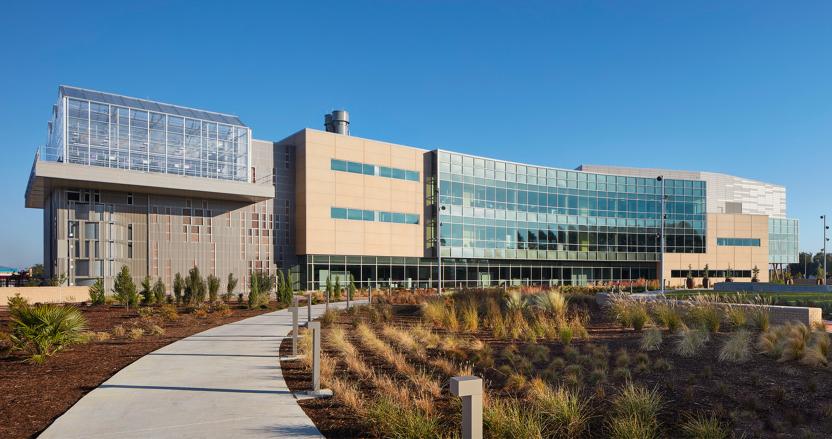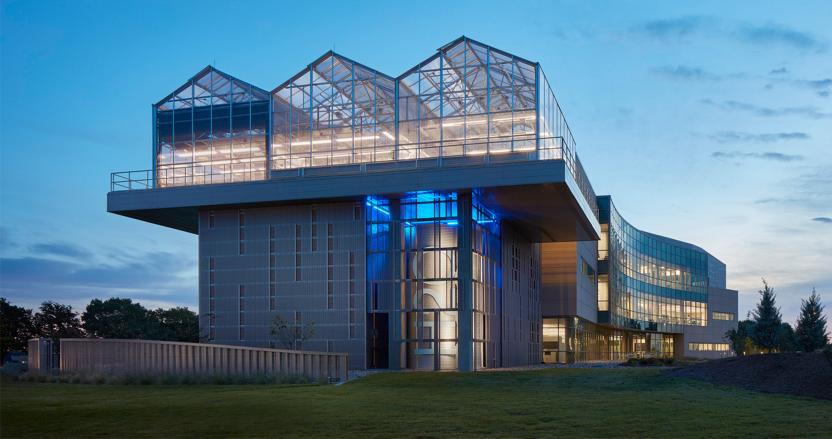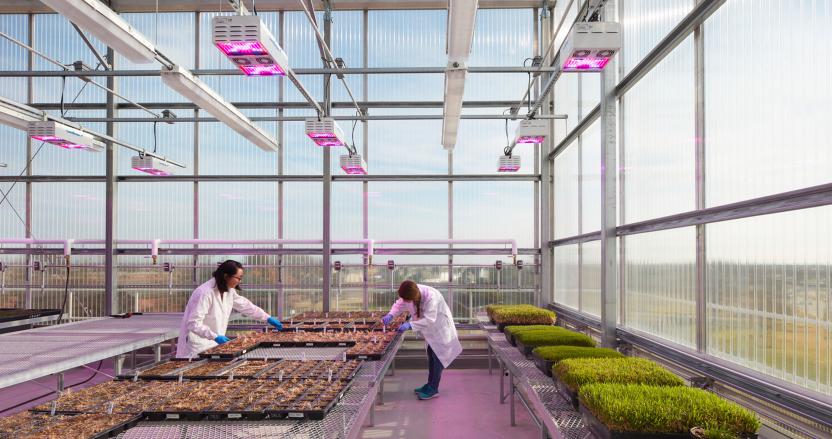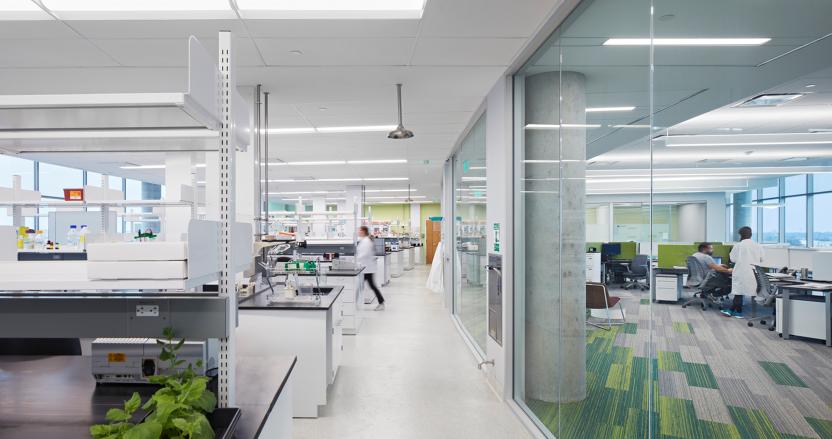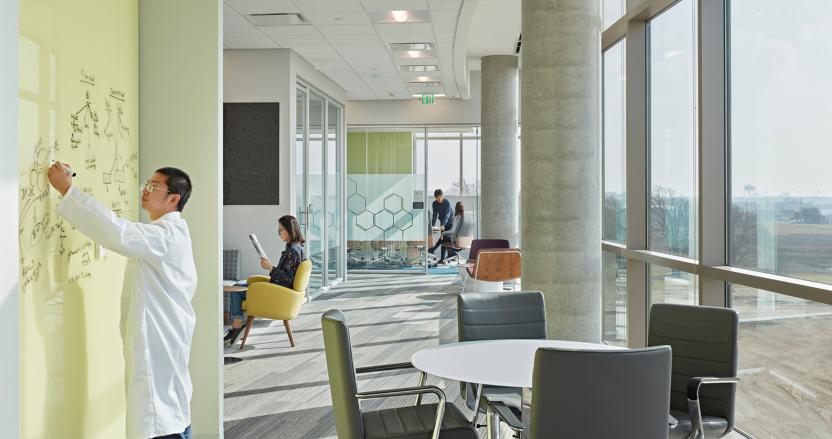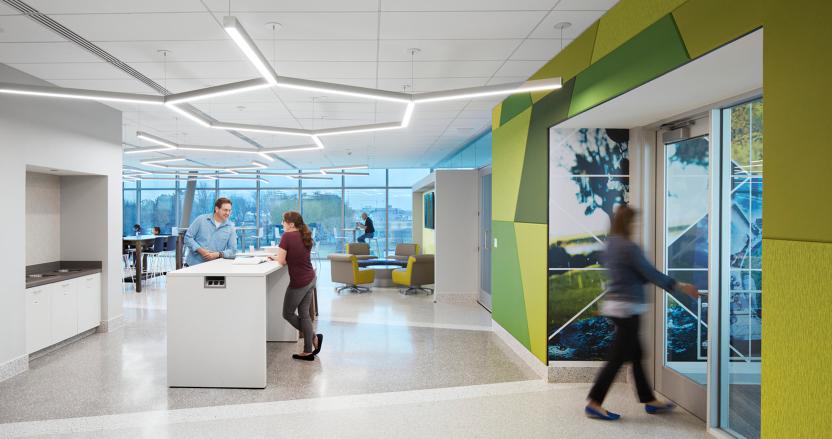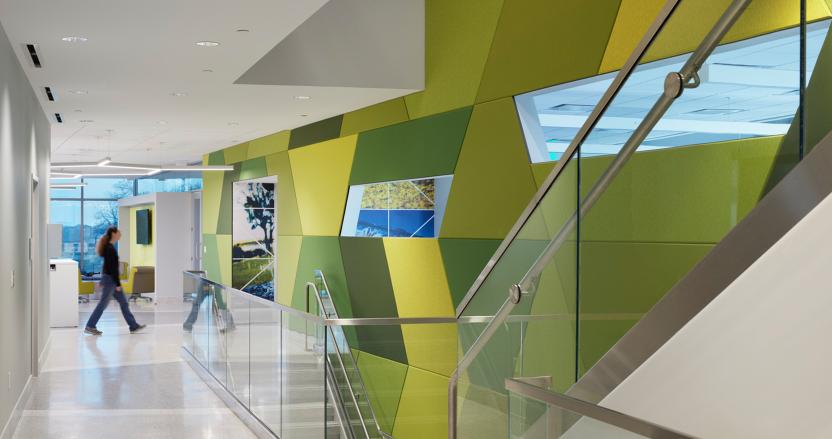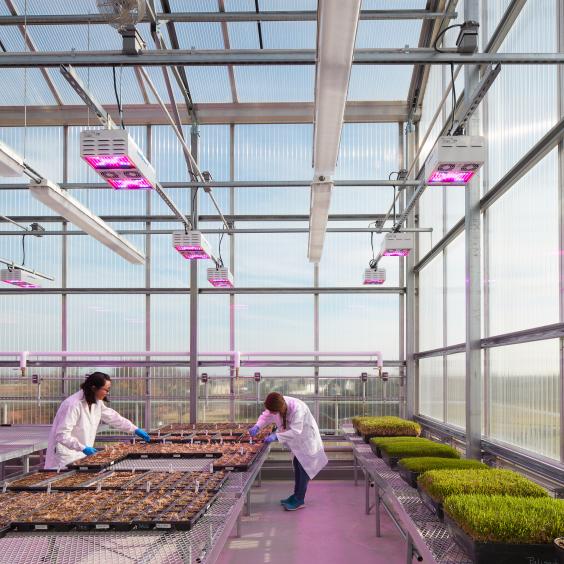HED, i.e., VAI Architects, served as Architect of Record in collaboration with FLAD Architects on a signature agricultural research and laboratory facility for the Texas A&M Extension Dallas AgriLife Campus. The team designed a sustainable, state-of-the-art facility that created a renewed public identity for the renowned AgriLife Research and Extensions Program that has facilitated continued research and community outreach in the North Texas area.
The 60,000 SF, three-story glass, metal, and pre-cast faced structure is home to six urban agricultural research laboratories, office support space, and integrated greenhouse. The facility design strives to achieve NetZero results in energy and water usage, which is an integral driving concept of the AgriLife program.
The building employs a combination of rainwater harvesting, creative solar design, and highly efficient building materials and systems to facilitate reaching this goal. Its design creatively expresses the university’s vision of becoming a community resource for sustainable water use and energy management, while showcasing the technically advanced urban agricultural research performed at the facility. This expression is achieved architecturally in several ways. The integrated research greenhouse is placed high on the structure’s roof and visible from the main approach to the campus, creating a strong visual landmark and beacon to the community. Its prominent rainwater collection tanks, solar shading devices, sustainable building materials, and drought tolerant native landscaping emphasize the university’s belief in the importance of energy and resource conservation.
The 60,000 SF, three-story glass, metal, and pre-cast faced structure is home to six urban agricultural research laboratories, office support space, and integrated greenhouse. The facility design strives to achieve NetZero results in energy and water usage, which is an integral driving concept of the AgriLife program.
The building employs a combination of rainwater harvesting, creative solar design, and highly efficient building materials and systems to facilitate reaching this goal. Its design creatively expresses the university’s vision of becoming a community resource for sustainable water use and energy management, while showcasing the technically advanced urban agricultural research performed at the facility. This expression is achieved architecturally in several ways. The integrated research greenhouse is placed high on the structure’s roof and visible from the main approach to the campus, creating a strong visual landmark and beacon to the community. Its prominent rainwater collection tanks, solar shading devices, sustainable building materials, and drought tolerant native landscaping emphasize the university’s belief in the importance of energy and resource conservation.
