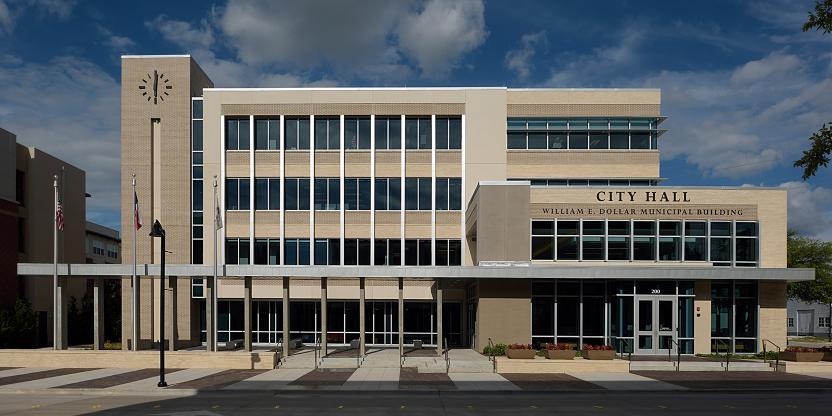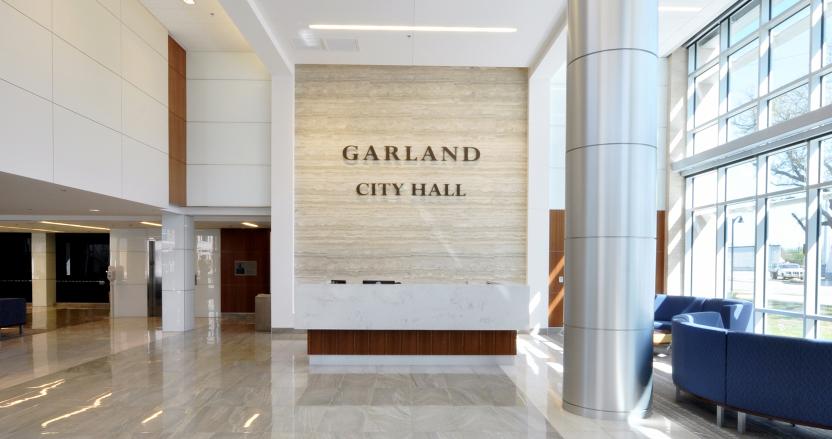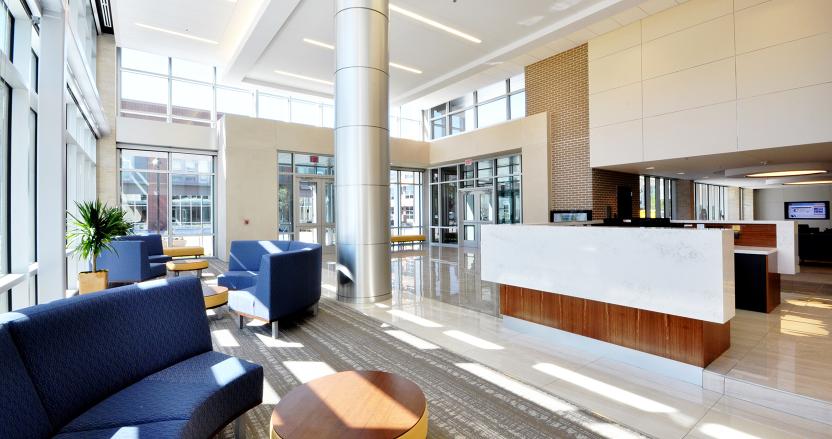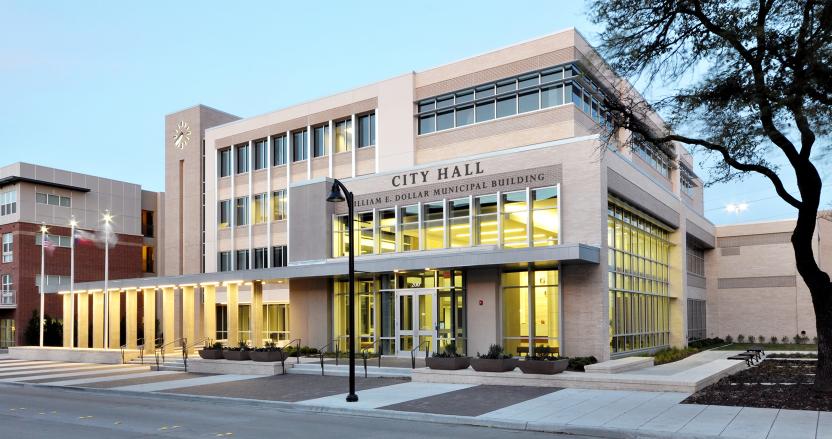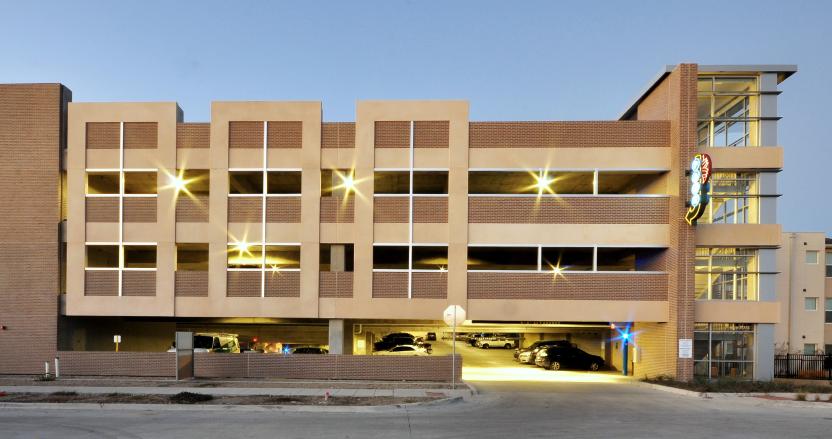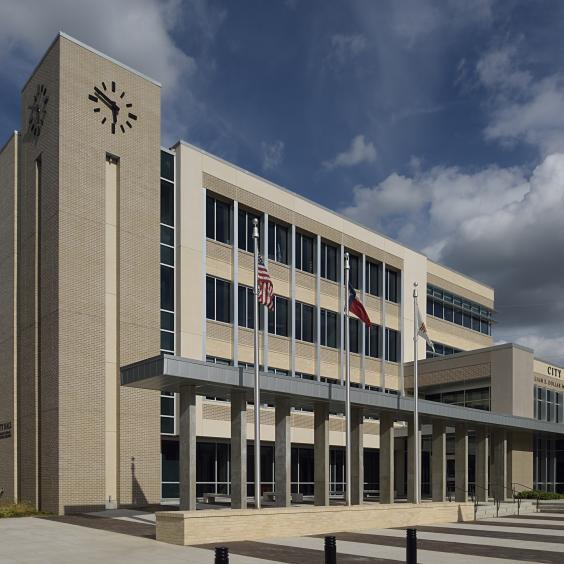HED served as lead architect in the renovation and expansion of the 34,000 SF City Hall and the addition of a 177,000 SF parking garage. The project team was part of a Public-Private Partnership (P3), involving the municipality, design team, and developer for the creation of the $30 M Downtown Garland City Center, intended to serve as a catalyst in both revitalizing and transforming Garland’s historic city center district into a transit-oriented mixed-use development. The project encompassed several city blocks and is centered at the city’s cultural and administrative district.
Part of the overall development was the four-tier 340-vehicle parking garage surrounded by a 140-unit urban multi-family residential complex. Also included was the re-development of pedestrian plazas and streetscapes, incorporation of new downtown design standards, and miscellaneous improvements to the surrounding utility infrastructure to enable future development. Other considerations included the relocation of several existing historic and cultural elements to support Garland’s new vision while maintaining its heritage.
Part of the overall development was the four-tier 340-vehicle parking garage surrounded by a 140-unit urban multi-family residential complex. Also included was the re-development of pedestrian plazas and streetscapes, incorporation of new downtown design standards, and miscellaneous improvements to the surrounding utility infrastructure to enable future development. Other considerations included the relocation of several existing historic and cultural elements to support Garland’s new vision while maintaining its heritage.
