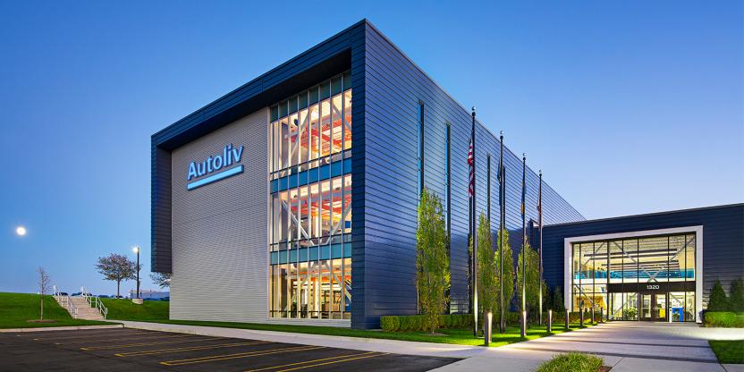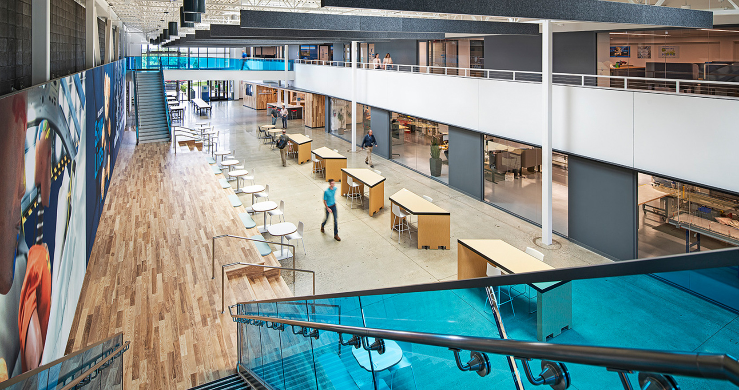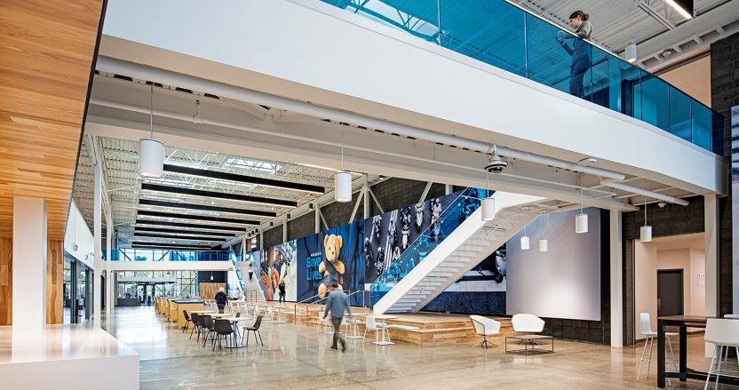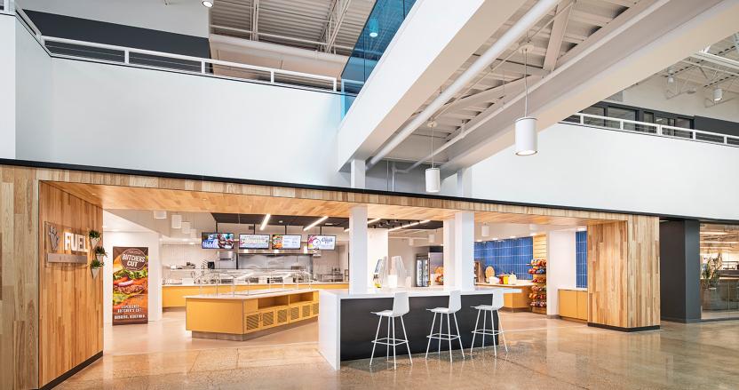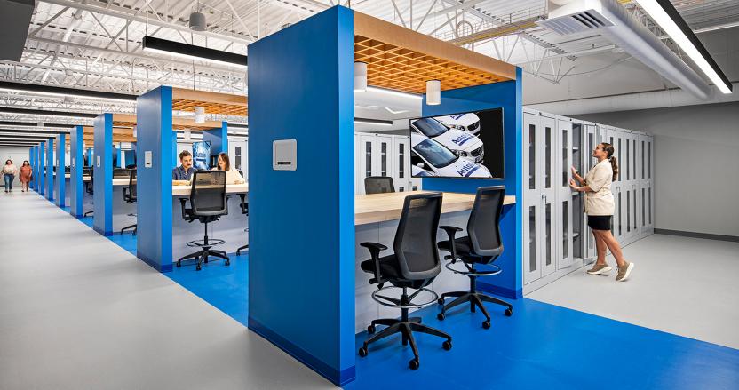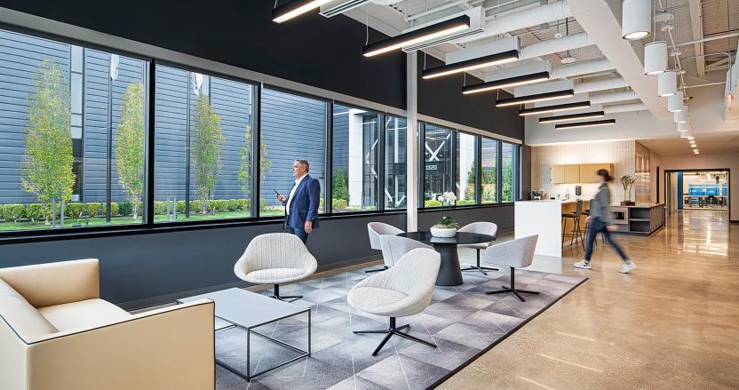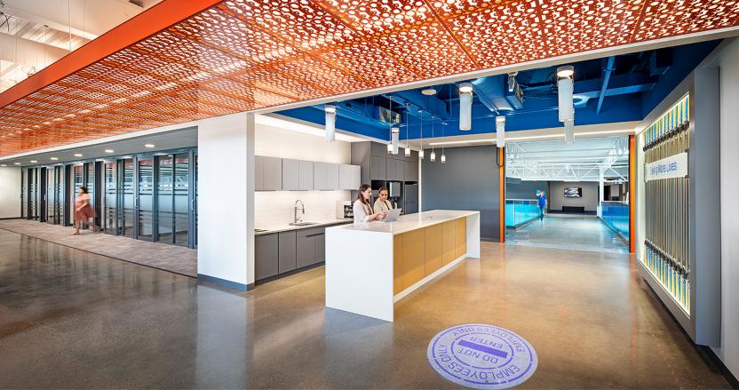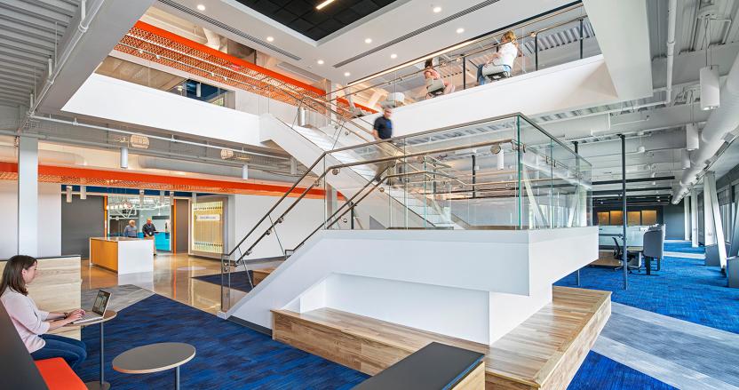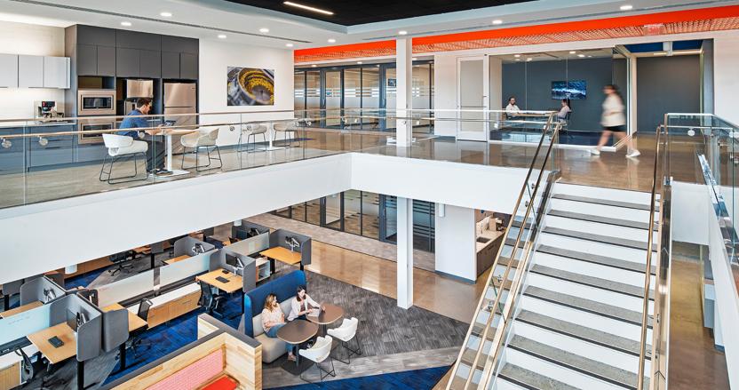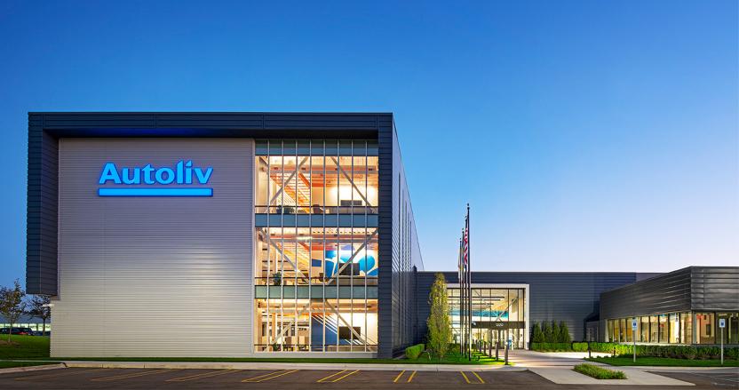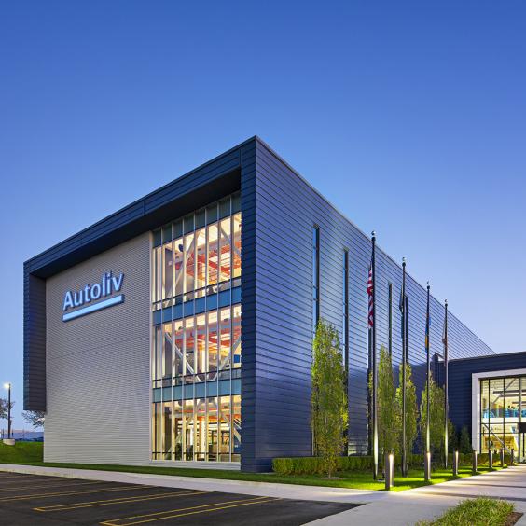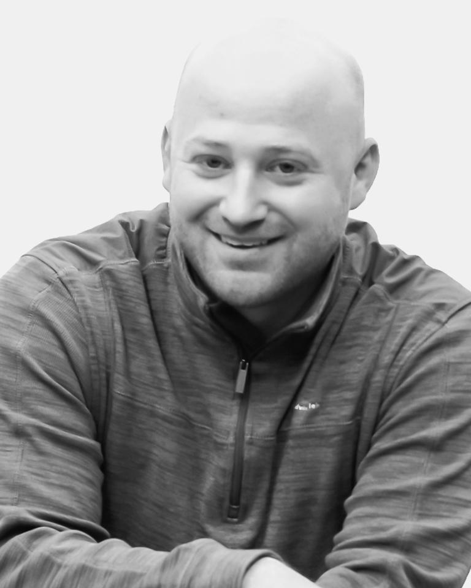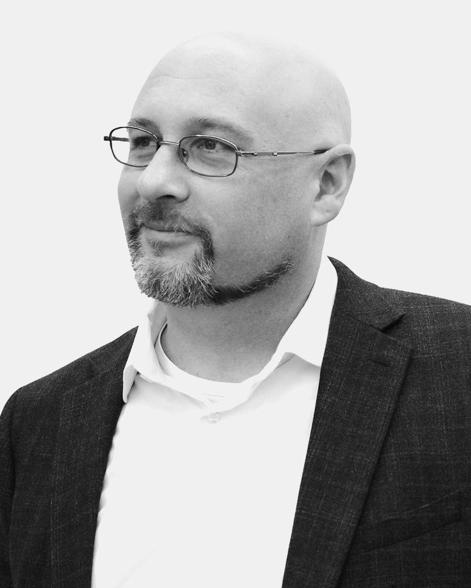For over six decades the Swedish automotive safety systems supplier Autoliv has demonstrated the ability to be responsive in real life safety solutions and automotive safety research and development in 27 countries. HED was initially hired to conduct a feasibility study to revamp the Autoliv North America headquarters. With the goals of attracting and retaining the best talent, bringing the technical/product development functions of their work to the forefront of the facility, bringing their engineers closer together to increase collaboration and innovation, and provide a state-of-the art engineering innovation center for their employees and customers, it became clear that the best solution was to consolidate the Auburn Hills operations in a new North American Headquarters Technical and Innovation Center.
This new center showcases the HED team’s ability to align a client’s business, product, and processes with creative facilities design and engineering solutions. Autoliv’s vision was brought to life by work sessions that engaged the users of the space and tremendous collaboration between all disciplines of HED and Autoliv. Through open communication, trust, and integration of innovative ideas, Autoliv North America Headquarters Technical and Innovation Center brings all engineers under one roof and puts Autoliv’s product and people at the core of its design. Throughout the facility, Autoliv products are visible to all employees and customers. Architectural transparency and visual connectivity enhance this corporate culture and overall wellbeing and productivity by engaging employees with the product, other teams, and natural daylight, creating a more dynamics and democratized space.
Marrying a new 3-story building to an existing structure and working with a narrow site brought challenges that required creative problem solving and extreme attention to detail. Every inch of this facility is equipped with functional design solutions. Special attention was given to pathways that connected every part of the building, allowing users to easily flow from one area to another. A clearly articulated and dynamic customer experience was another very important goal of this project and was curated through careful planning of customer circulation within the facility and the experience they will be engaged in during their visit at Autoliv.
This new center showcases the HED team’s ability to align a client’s business, product, and processes with creative facilities design and engineering solutions. Autoliv’s vision was brought to life by work sessions that engaged the users of the space and tremendous collaboration between all disciplines of HED and Autoliv. Through open communication, trust, and integration of innovative ideas, Autoliv North America Headquarters Technical and Innovation Center brings all engineers under one roof and puts Autoliv’s product and people at the core of its design. Throughout the facility, Autoliv products are visible to all employees and customers. Architectural transparency and visual connectivity enhance this corporate culture and overall wellbeing and productivity by engaging employees with the product, other teams, and natural daylight, creating a more dynamics and democratized space.
Marrying a new 3-story building to an existing structure and working with a narrow site brought challenges that required creative problem solving and extreme attention to detail. Every inch of this facility is equipped with functional design solutions. Special attention was given to pathways that connected every part of the building, allowing users to easily flow from one area to another. A clearly articulated and dynamic customer experience was another very important goal of this project and was curated through careful planning of customer circulation within the facility and the experience they will be engaged in during their visit at Autoliv.
