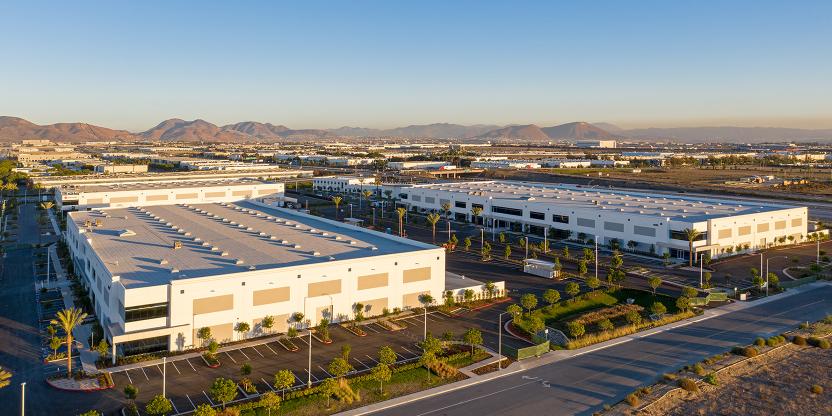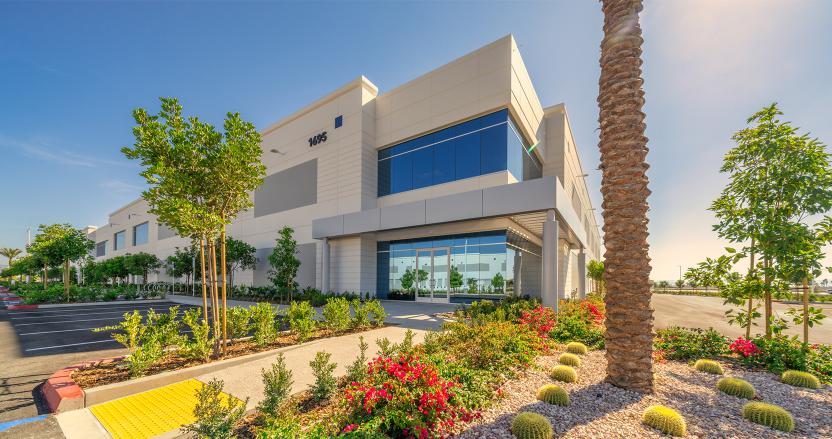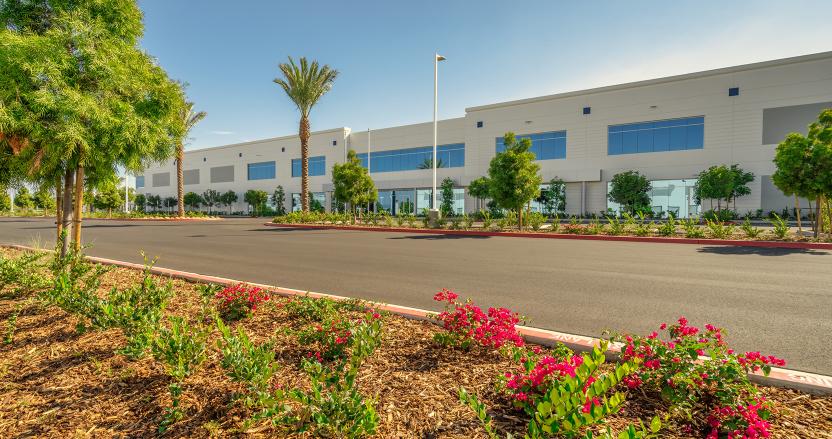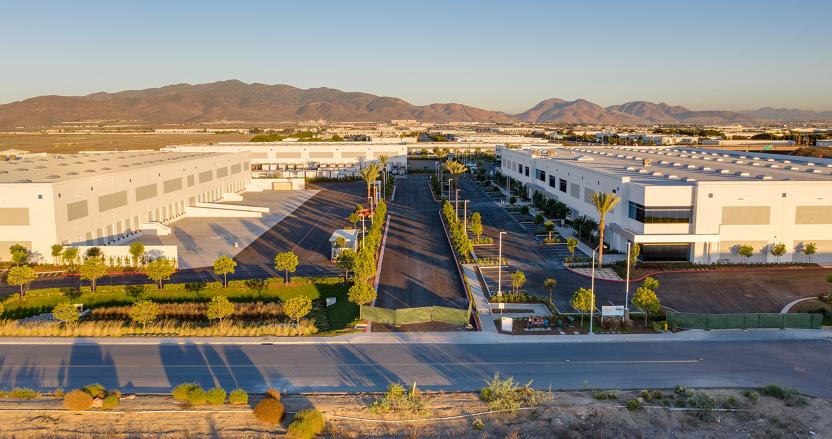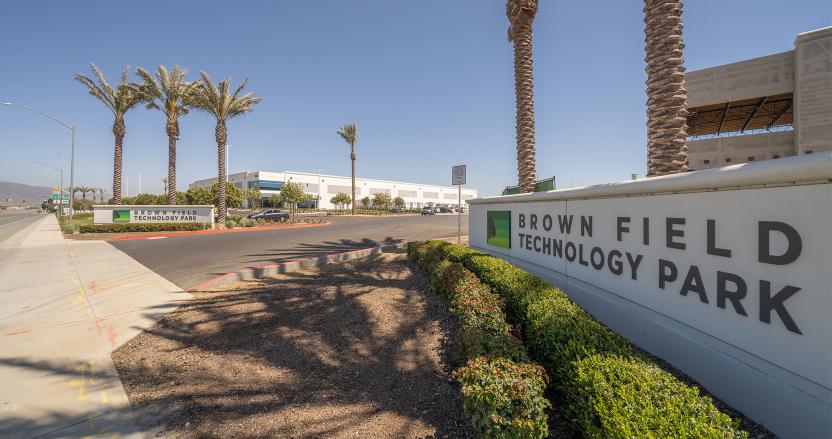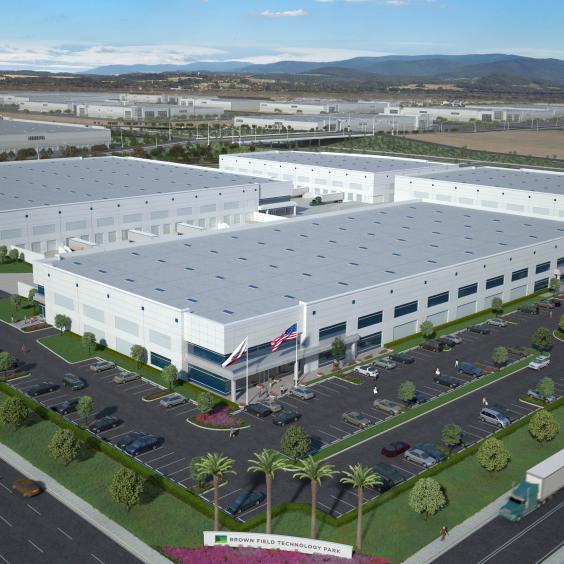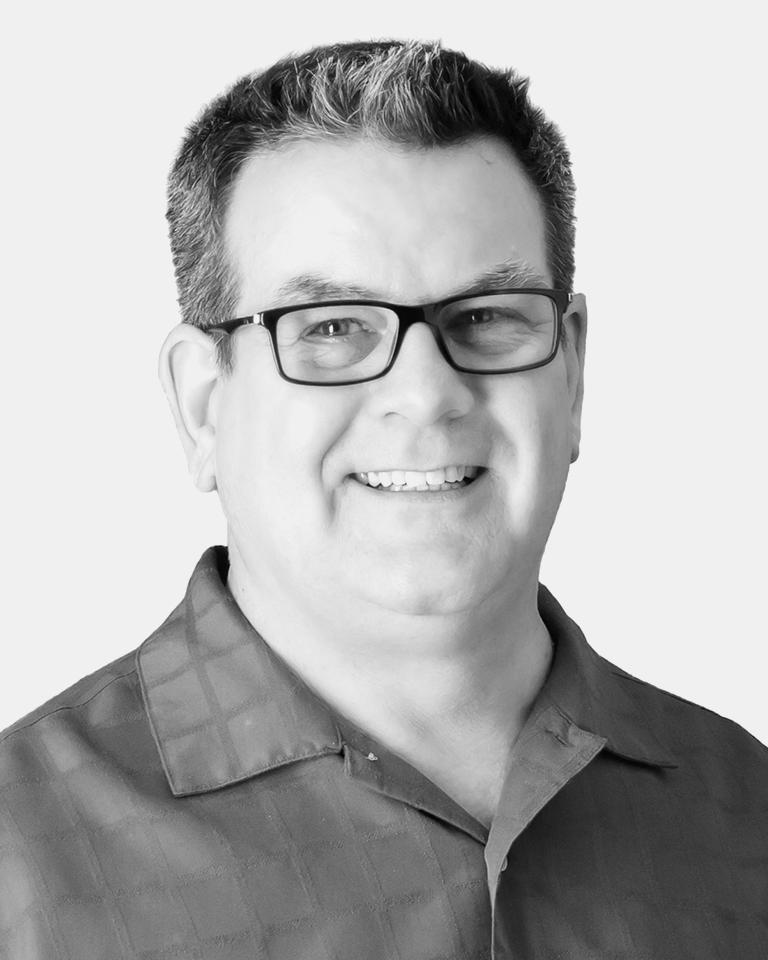Seeking an experienced design firm to plan several new facilities in an existing 50-acre master-planned technology park, Murphy Development Company selected HED to bring their vision for two Class ‘A’ Industrial buildings to life. The technology park caters to manufacturing, technology, and distribution tenants, and the building designs range from 80,000 to 350,000 SF.
Together the two facilities total 229,063 SF. Building A is 105,150 SF of Class ‘A’ industrial and office space, ready to accommodate a corporate client in need of technical space for product R&D, manufacturing, or testing. To facilitate the needs of such a tenant, the building comes equipped with a 32’ clear height, ESFR fire sprinklers, 4000-amp electrical service, 26 dock high doors, 3 grade level doors and a 135’ truck yard. Building C is 123,913 SF Class ‘A’ Industrial and workspace, like Building A, with similar features with greater dock capacity, with 32 dock high doors and 2 grade level doors.
Together the two facilities total 229,063 SF. Building A is 105,150 SF of Class ‘A’ industrial and office space, ready to accommodate a corporate client in need of technical space for product R&D, manufacturing, or testing. To facilitate the needs of such a tenant, the building comes equipped with a 32’ clear height, ESFR fire sprinklers, 4000-amp electrical service, 26 dock high doors, 3 grade level doors and a 135’ truck yard. Building C is 123,913 SF Class ‘A’ Industrial and workspace, like Building A, with similar features with greater dock capacity, with 32 dock high doors and 2 grade level doors.
