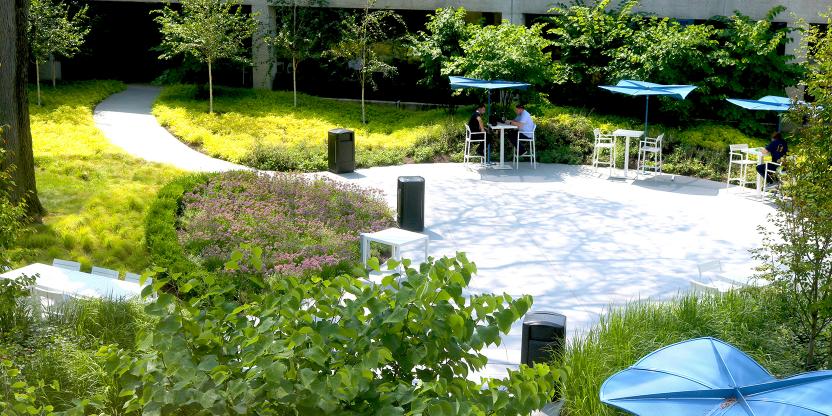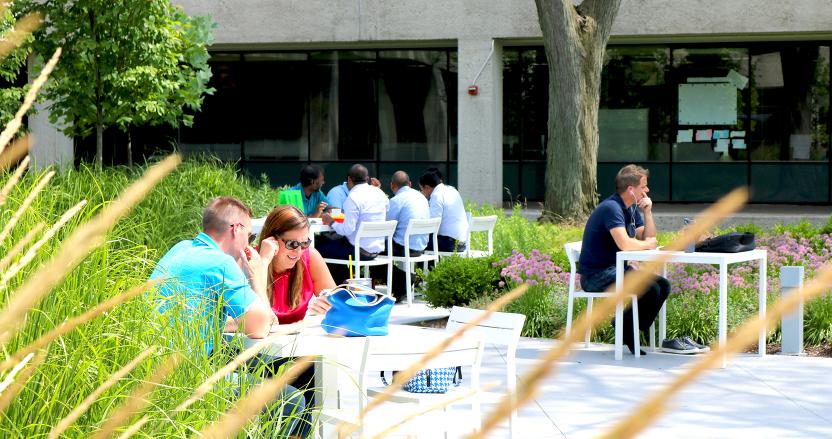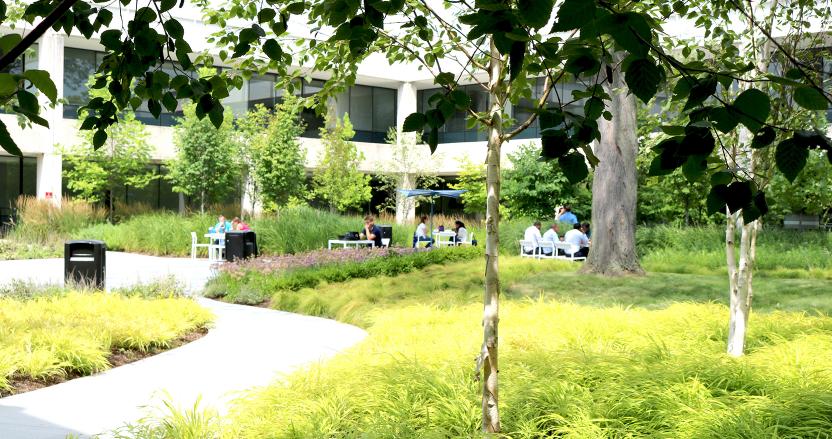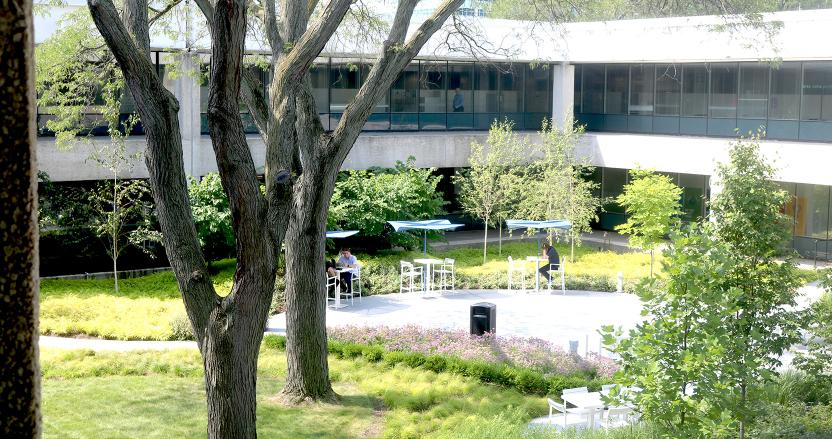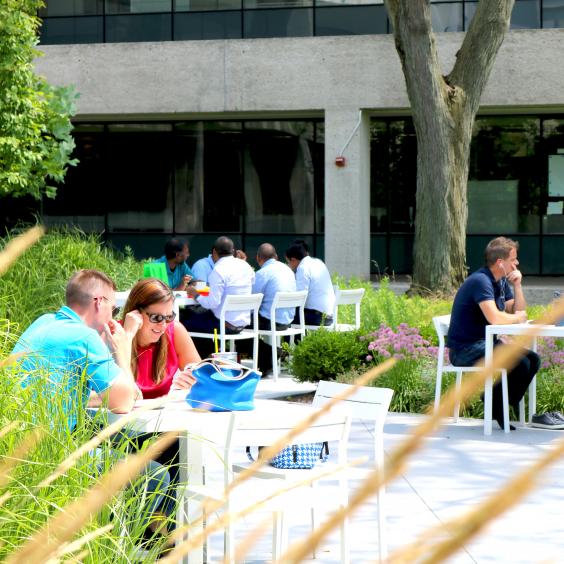Constructed in the 1960’s, the Ford Motor Credit building is located on the Ford Motor Headquarters campus in Dearborn, MI. The building was designed to include four courtyards with office and corridor views into each. but one of the courtyards can be physically accessed by staff. The neglected landscape of these courtyards appears tired and uninspiring, unworthy even as view only spaces. To enlarge and enhance this space, Ford's building management group called on HED's landscape architecture team to develop an accessible outdoor space that could be comfortable for both small, intimate groups at lunch, as well as large gatherings such as company-wide picnics capable of accommodating approximately 250 people at a time.
The design concept sought to juxtapose the strict orthogonal shape of the courtyard and flanking office areas with a space that was completely different for maximum contrast. Soft, curvilinear areas of pavement interplay with lush vegetation and landform that provides a radical contrast from the former grass “desert”. A main space was created for the larger, programmed event gatherings. This main space is a simple, circular form with a part of the circle completed by a mass planting of perennials combined with spring-flowering bulbs. Adjacent to the center space are smaller lobes of pavement for more intimate seating. Near these lobes, HED designed abruptly rising landforms and planted them lushly with perennials, ornamental grasses and understory trees. The effect creates spaces that are comfortable to sit in and provide 4 seasons of interest from perimeter views.
Now a popular destination among the staff, the reinvigorated courtyard provides views with seasonal interest and flexible gathering space.
The design concept sought to juxtapose the strict orthogonal shape of the courtyard and flanking office areas with a space that was completely different for maximum contrast. Soft, curvilinear areas of pavement interplay with lush vegetation and landform that provides a radical contrast from the former grass “desert”. A main space was created for the larger, programmed event gatherings. This main space is a simple, circular form with a part of the circle completed by a mass planting of perennials combined with spring-flowering bulbs. Adjacent to the center space are smaller lobes of pavement for more intimate seating. Near these lobes, HED designed abruptly rising landforms and planted them lushly with perennials, ornamental grasses and understory trees. The effect creates spaces that are comfortable to sit in and provide 4 seasons of interest from perimeter views.
Now a popular destination among the staff, the reinvigorated courtyard provides views with seasonal interest and flexible gathering space.
