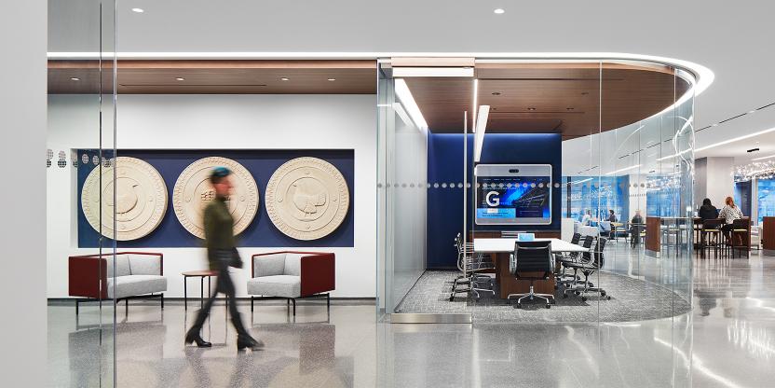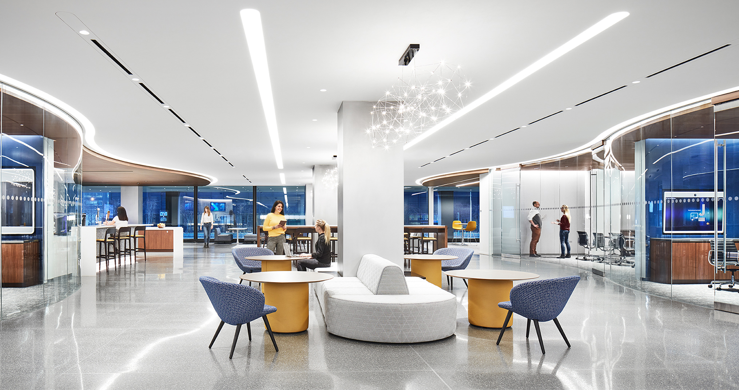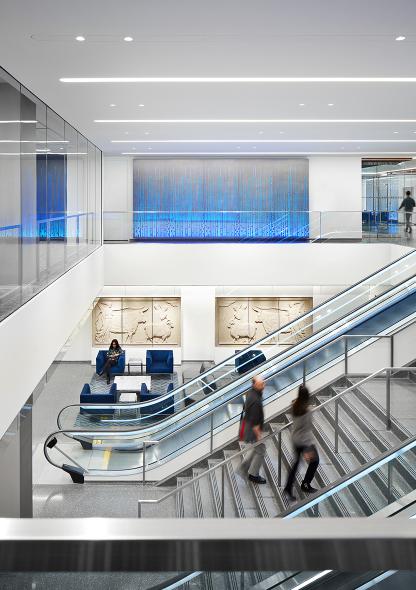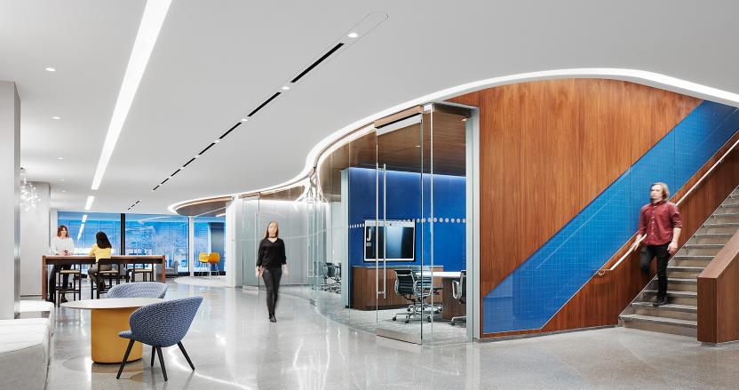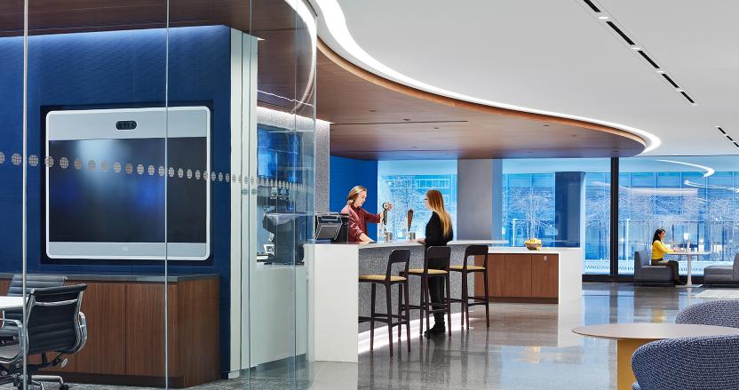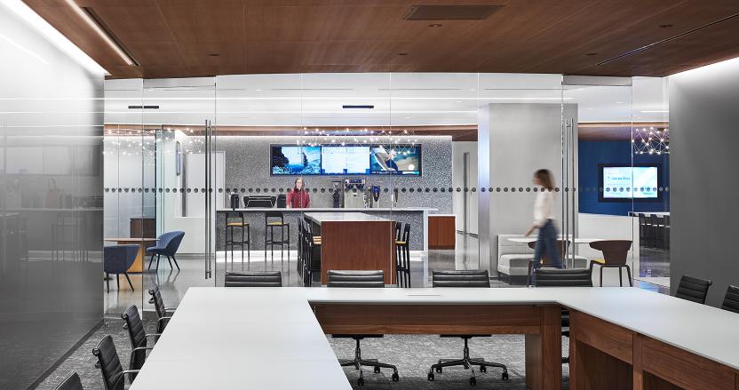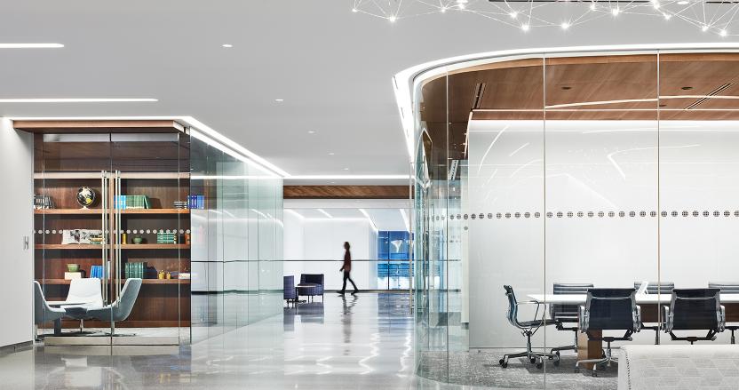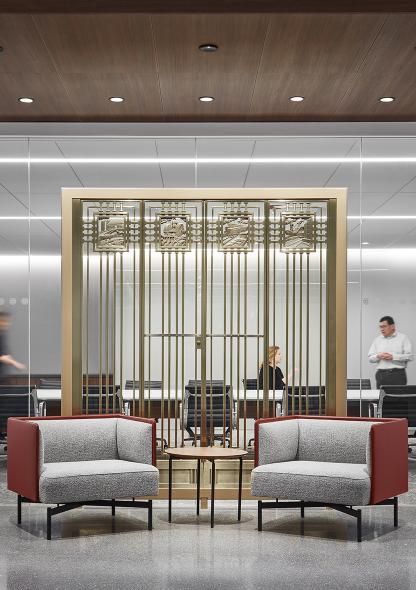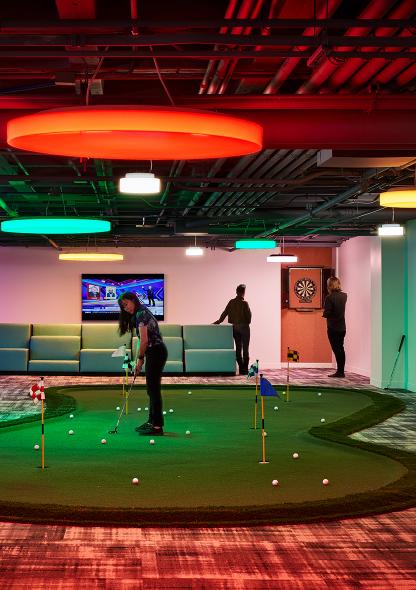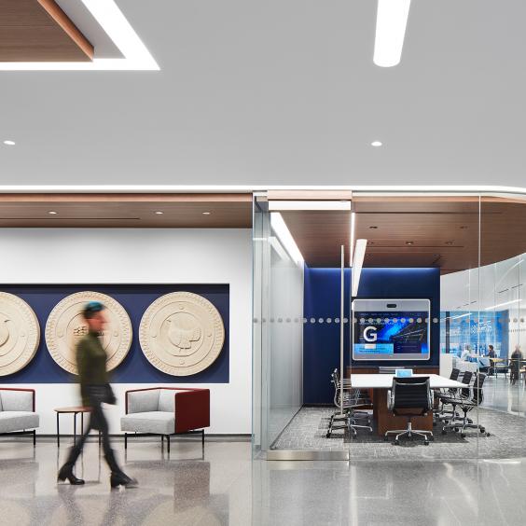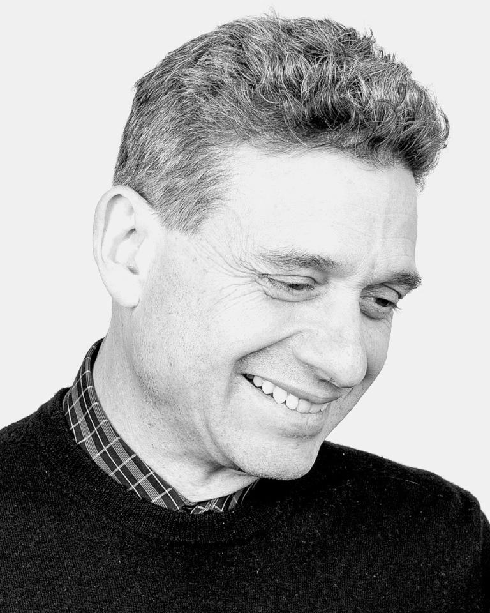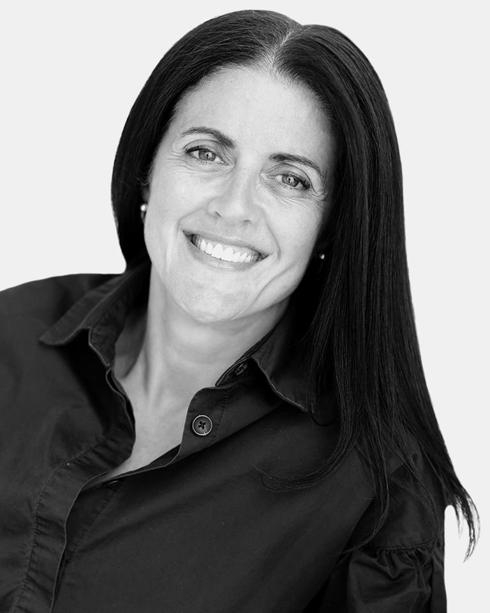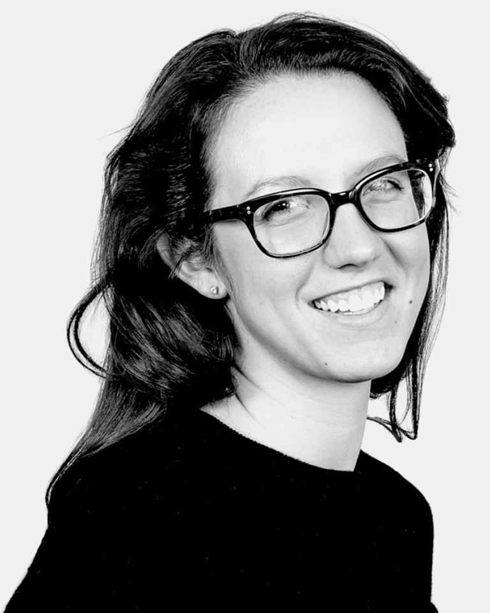As this confidential financial services firm embarked on the renovation of their headquarters, their main goals were to bring all regional employees into a single location, update the workplace experience, and position the firm within a high-performance collaborative workplace. HED was challenged to design an entry with a strong first impression and a workplace that would engage people and technology with efficiency and sophistication – a design that would showcase the client as a leader and innovator while also preserving the company’s legacy and history. The lobby had to feel like an extension of the main building and connect the north and south towers of the property, which the client occupies as the anchor tenant.
To address these needs, HED transformed the client’s lobby into a nucleus of activity spaces such as conference rooms, phone rooms, training and innovation spaces organized around an open atrium. The atrium offers a visual connection through the entire depth of the building and is accessible from every elevator bank that the client occupies. Outfitted with casual seating arrangements and features such as a tech bar and a coffee shop, this atrium serves to promote interaction between dissimilar work groups and acts as a hub for social and work culture.
To extend the feel of the main building, HED took the existing building elements – curved glass walls, indirect lighting, concrete-like terrazzo, and white solid surface walls – and recalibrated them to fit the client’s brand. The building terrazzo formula got a mirrored glass aggregate to add sparkle, and the clean aesthetic of the glass and solid surface were juxtaposed with warm wood ceilings and upholstered walls in the client’s iconic blue. The historic artifacts that represent the company’s legacy were carefully integrated with the architecture to connect their past with the future. Together these elements create an impressive entry sequence while the space as a whole – by promoting use, activity and socialization – expresses and reinforces the client’s culture as one that values learning, innovation and teamwork.
To address these needs, HED transformed the client’s lobby into a nucleus of activity spaces such as conference rooms, phone rooms, training and innovation spaces organized around an open atrium. The atrium offers a visual connection through the entire depth of the building and is accessible from every elevator bank that the client occupies. Outfitted with casual seating arrangements and features such as a tech bar and a coffee shop, this atrium serves to promote interaction between dissimilar work groups and acts as a hub for social and work culture.
To extend the feel of the main building, HED took the existing building elements – curved glass walls, indirect lighting, concrete-like terrazzo, and white solid surface walls – and recalibrated them to fit the client’s brand. The building terrazzo formula got a mirrored glass aggregate to add sparkle, and the clean aesthetic of the glass and solid surface were juxtaposed with warm wood ceilings and upholstered walls in the client’s iconic blue. The historic artifacts that represent the company’s legacy were carefully integrated with the architecture to connect their past with the future. Together these elements create an impressive entry sequence while the space as a whole – by promoting use, activity and socialization – expresses and reinforces the client’s culture as one that values learning, innovation and teamwork.
