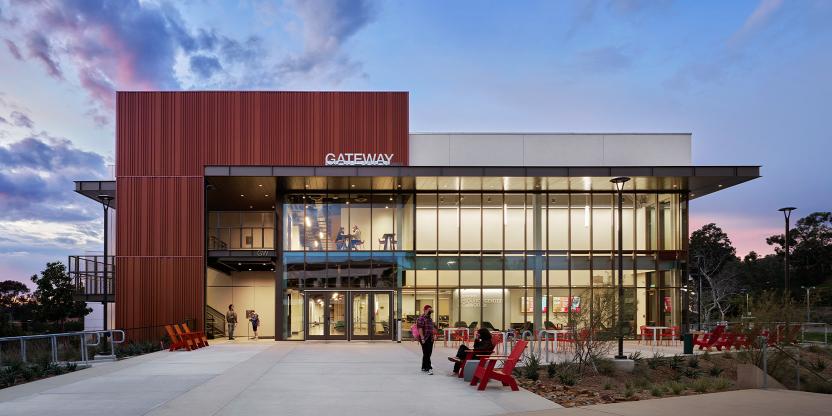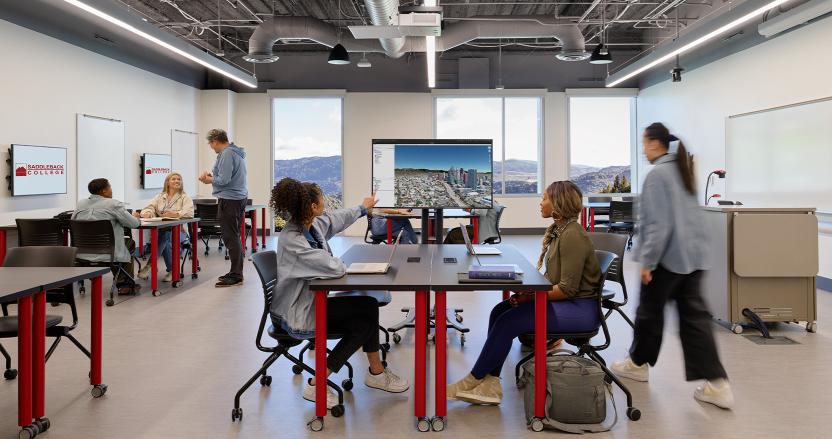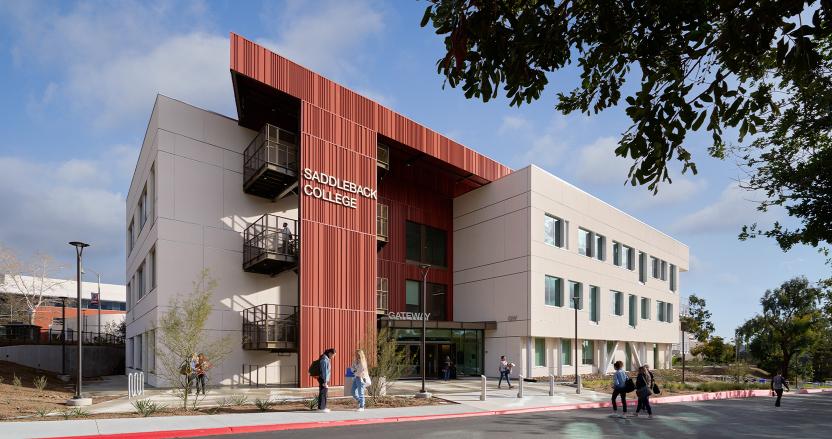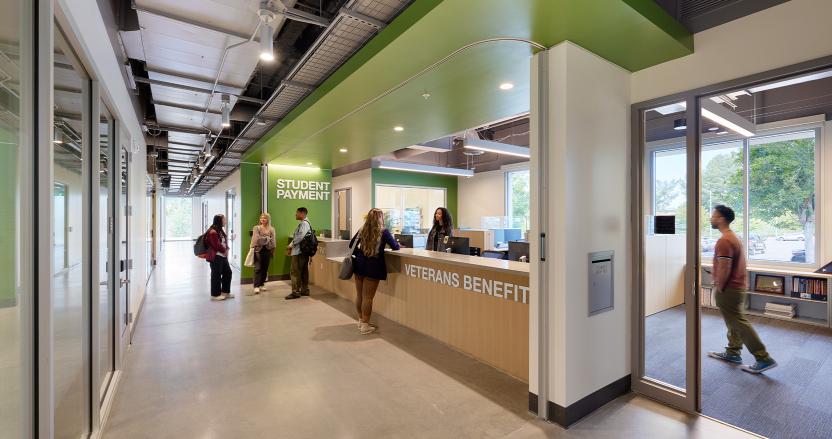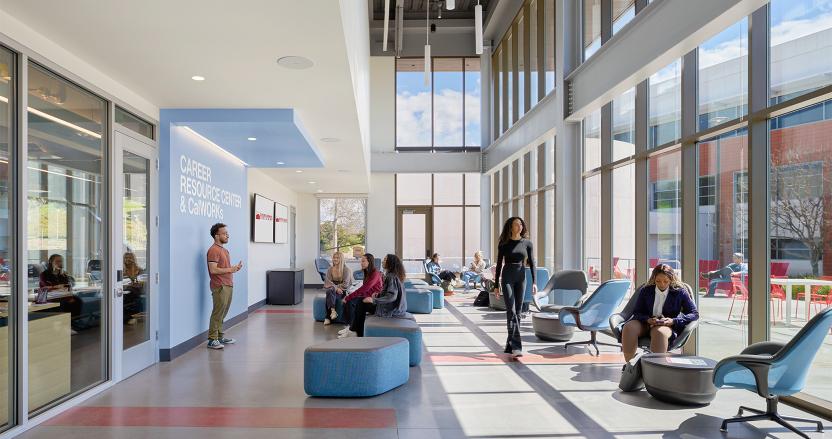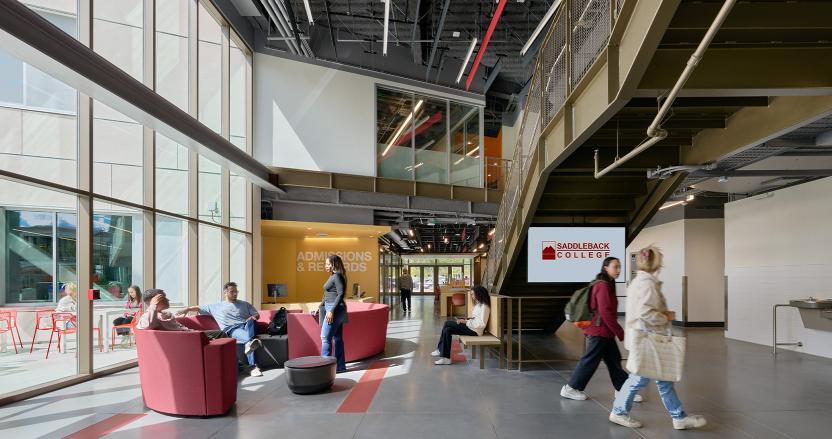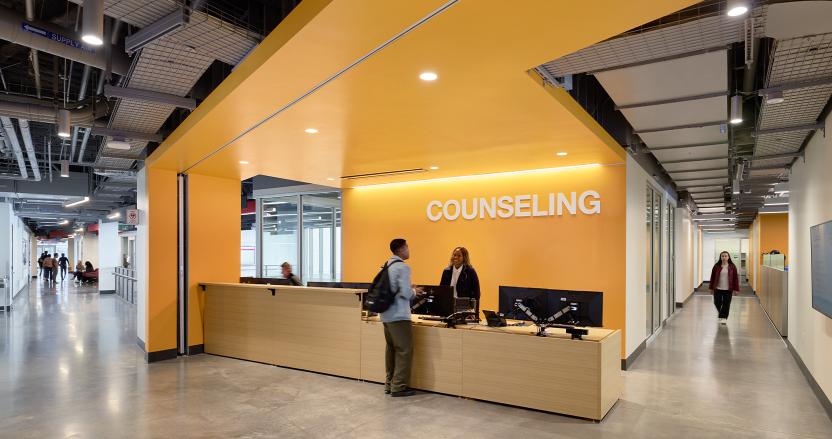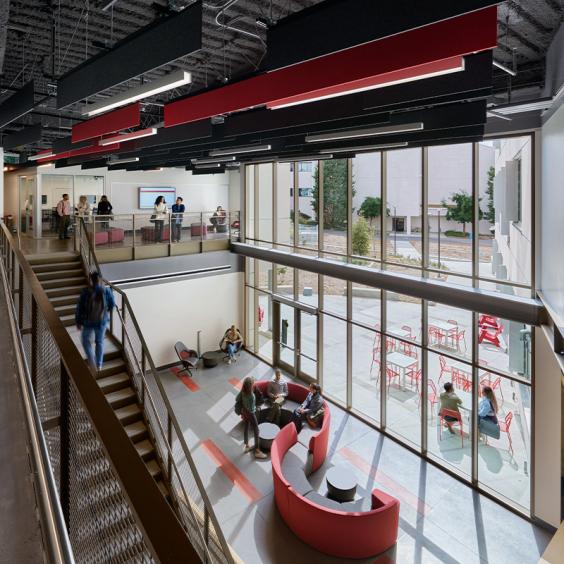The Gateway Building reflects the vision and goals of Saddleback College. It provides facilities and support services across all academic departments and programs. The design is based on Saddleback CORE ideas connecting the building to its context on campus. Connections into the building, through the building and access to program define the spatial layout of these critical student support elements.
The Saddleback Gateway Building is a campus identifier, memorable for students and visitors alike. It is a connector that brings students arriving on campus to a new courtyard with direct connections to the upper quad. Within the building, an interior Main Street carves a second path to the upper quad, while providing identity and convenient access to programmed services and facilities.
The architecture references characteristics of existing campus buildings in a contemporary solution. Glazing along the main street showcases services and activities, creating a ‘see and be seen’ atmosphere. In concert, these strategies create an environment that support student success by encouraging interaction, supporting individual and group learning and creating the foundation for a vibrant campus community.
The Saddleback Gateway Building is a campus identifier, memorable for students and visitors alike. It is a connector that brings students arriving on campus to a new courtyard with direct connections to the upper quad. Within the building, an interior Main Street carves a second path to the upper quad, while providing identity and convenient access to programmed services and facilities.
The architecture references characteristics of existing campus buildings in a contemporary solution. Glazing along the main street showcases services and activities, creating a ‘see and be seen’ atmosphere. In concert, these strategies create an environment that support student success by encouraging interaction, supporting individual and group learning and creating the foundation for a vibrant campus community.
