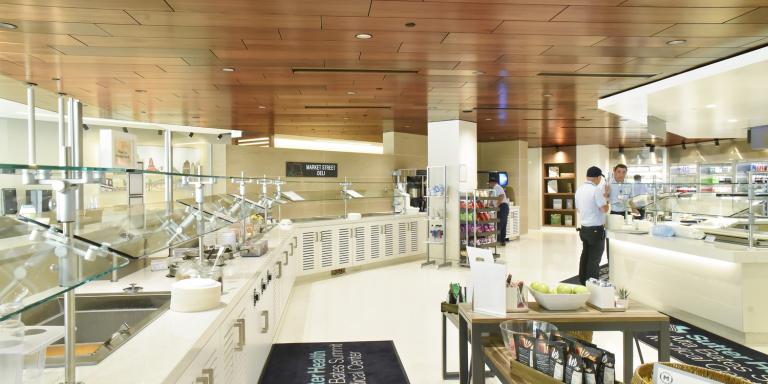
November 20, 2019
HED & Herrero Builders Celebrate the Completion of Sutter Health's Alta Bates Summit Medical Center's Renovation
HED, along with Herrero Builders, a San Francisco-based general contractor specializing in IPD and Lean construction, are pleased to announce the completion of the South Wing Renovation of the Alta Bates Summit Medical Center hospital campus. The team used a LEAN Integrated Delivery Process to design and construct a brand-new Dietary Center, a new MRI Suite, and a new Doctor's Lounge within one of the campus' most visited buildings.
This 37,000 square foot ground floor renovation is the second of a series of projects undertaken by the joint team as a part of a large facilities Master Plan developed by HED for Sutter Health, focused on three distinct areas of improvement: seismic compliance, service line enhancements and infrastructure improvement. The facilities master plan, completed in 2018, ultimately organized and sequenced over 70 individual projects to be undertaken across three campuses over the course of the next decade.
"As we looked at the varied needs across the campuses, we knew one thing clearly – we never wanted to undergo a renovation project in the same space twice and wanted to make these renovation disruptions as minimal as possible," said Shurid Rahman, a Project Manager with Sutter Health.
The $30 million ground level renovation project incorporates several different uses in the South Wing of the Alta Bates Campus building. Given an expanded need for MRI imaging, an MRI suite was added through the project with significant inpatient holding space to accommodate a growing stroke program.
In addition, to support the growing patient and visitor population, the campus dietary space was expanded and reimagined to provide enhanced food preparation and delivery and an elevated dining experience for staff, patients, and guests. Finally, to support the intensified efforts to recruit Doctors amidst California's growing population, a comfortable, well-lit Doctor's Lounge was added within the space as well.
"The interior renovation of this building incorporated a complete reconfiguration of uses to adapt to the changing needs of the Sutter Health organization," said Brett Paloutzian, Principal with HED. "Through our integrated partnership with Herrero Builders and Sutter Health, we were able to deliver this complex renovation project utilizing LEAN construction principals and met Sutter Health's goals for the project's schedule and budget."
This 37,000 square foot ground floor renovation is the second of a series of projects undertaken by the joint team as a part of a large facilities Master Plan developed by HED for Sutter Health, focused on three distinct areas of improvement: seismic compliance, service line enhancements and infrastructure improvement. The facilities master plan, completed in 2018, ultimately organized and sequenced over 70 individual projects to be undertaken across three campuses over the course of the next decade.
"As we looked at the varied needs across the campuses, we knew one thing clearly – we never wanted to undergo a renovation project in the same space twice and wanted to make these renovation disruptions as minimal as possible," said Shurid Rahman, a Project Manager with Sutter Health.
The $30 million ground level renovation project incorporates several different uses in the South Wing of the Alta Bates Campus building. Given an expanded need for MRI imaging, an MRI suite was added through the project with significant inpatient holding space to accommodate a growing stroke program.
In addition, to support the growing patient and visitor population, the campus dietary space was expanded and reimagined to provide enhanced food preparation and delivery and an elevated dining experience for staff, patients, and guests. Finally, to support the intensified efforts to recruit Doctors amidst California's growing population, a comfortable, well-lit Doctor's Lounge was added within the space as well.
"The interior renovation of this building incorporated a complete reconfiguration of uses to adapt to the changing needs of the Sutter Health organization," said Brett Paloutzian, Principal with HED. "Through our integrated partnership with Herrero Builders and Sutter Health, we were able to deliver this complex renovation project utilizing LEAN construction principals and met Sutter Health's goals for the project's schedule and budget."