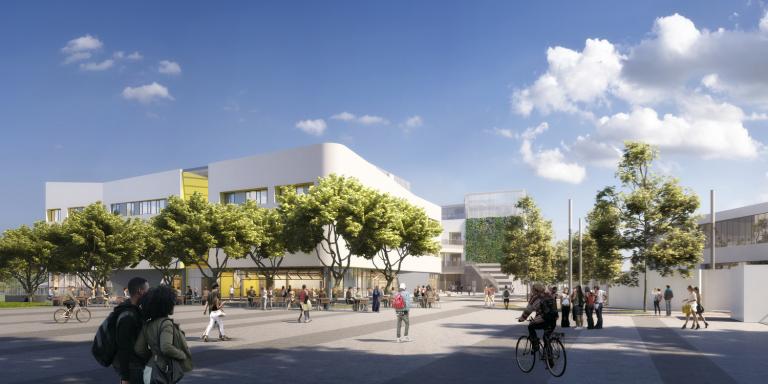
October 5, 2020
Samohi’s Discovery Building designed to adapt to COVID-19 learning needs
As featured in the Santa Monica Daily Press, the $133 million new academic structure at Santa Monica High School, known as the Discovery Building, was designed to be a flexible and adaptable building that can remain on the cutting edge of educational needs. While the architecture team did not initially anticipate that pandemic proofing a classroom would become one of those needs, designers at HED and Moore Ruble Yudell have recently reimagined how the building can accommodate socially distant, outdoor, and hybrid education models.
The building is on schedule to open in Aug. 2021 and will bring 38 new classrooms, an upgraded pool, a rooftop hydroponic garden, high-tech lab facilities, and several wide and open-air common spaces to Samohi’s North Campus. It’s the result of collaboration between architects from HED and Moore Ruble Yudell and builders from McCarthy Building Companies who began construction in April 2019. Although it is currently unclear what learning will look like in the fall 2021 semester, the building’s design is prepared for COVID-19 learning adaptations.
“We have been able to demonstrate, within the context of the pandemic, that the new building can flex to accommodate social distancing and linear circulation to enhance safety. Classes can spread apart by taking advantage of the connections between classrooms and the commons areas adjacent through folding glass doors. There are also multiple terraces with casual seating and even rooftop classrooms that can become opportunities for outdoor learning,” said John Dale, Principal at HED.
The building is designed with a flexible, open-column grid, raised floors, and non load bearing walls, which means the layout can be resigned over time. Several of the classrooms will have outdoor terraces and connections to common areas, which can be opened up to assist with social distancing and increase air circulation.
“The Discovery Building was designed with change in mind. When first conceived, we thought of change in terms of changing pedagogical needs, meaning learning spaces can be easily reconfigured and clustered to provide varied instructional opportunities. That also means the building has built-in ‘slack’ – the ability of classes to spread outside their normal confines into shared ‘common’ areas throughout the building,” said Hale.
Each classroom will also be equipped with at least two projection sources, which could be used to accommodate students joining class via Zoom. Designers have also developed a floor plan that places seats six feet apart and has circulation arrows so people move across the building in the same direction and do not cross paths.
You can read the full feature from the Santa Monica Daily Press using the link below.
The building is on schedule to open in Aug. 2021 and will bring 38 new classrooms, an upgraded pool, a rooftop hydroponic garden, high-tech lab facilities, and several wide and open-air common spaces to Samohi’s North Campus. It’s the result of collaboration between architects from HED and Moore Ruble Yudell and builders from McCarthy Building Companies who began construction in April 2019. Although it is currently unclear what learning will look like in the fall 2021 semester, the building’s design is prepared for COVID-19 learning adaptations.
“We have been able to demonstrate, within the context of the pandemic, that the new building can flex to accommodate social distancing and linear circulation to enhance safety. Classes can spread apart by taking advantage of the connections between classrooms and the commons areas adjacent through folding glass doors. There are also multiple terraces with casual seating and even rooftop classrooms that can become opportunities for outdoor learning,” said John Dale, Principal at HED.
The building is designed with a flexible, open-column grid, raised floors, and non load bearing walls, which means the layout can be resigned over time. Several of the classrooms will have outdoor terraces and connections to common areas, which can be opened up to assist with social distancing and increase air circulation.
“The Discovery Building was designed with change in mind. When first conceived, we thought of change in terms of changing pedagogical needs, meaning learning spaces can be easily reconfigured and clustered to provide varied instructional opportunities. That also means the building has built-in ‘slack’ – the ability of classes to spread outside their normal confines into shared ‘common’ areas throughout the building,” said Hale.
Each classroom will also be equipped with at least two projection sources, which could be used to accommodate students joining class via Zoom. Designers have also developed a floor plan that places seats six feet apart and has circulation arrows so people move across the building in the same direction and do not cross paths.
You can read the full feature from the Santa Monica Daily Press using the link below.
Santa Monica Daily Press