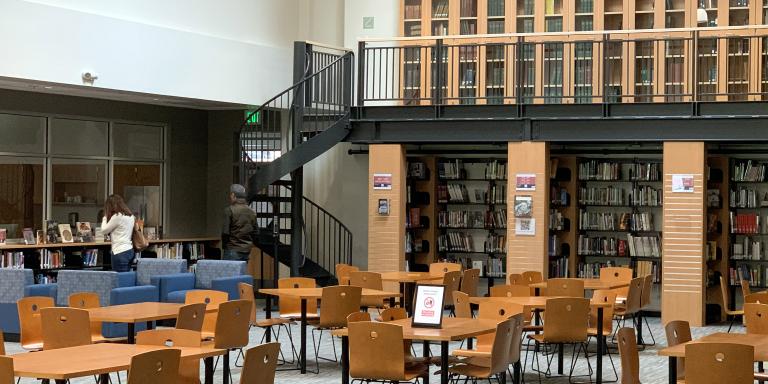
March 25, 2019
Palo Alto High School Opens Renovated Library
On 3/23/2019 the Palo Alto “Paly” High School celebrated the opening of its renovated library – marking the fourth project completed with HED as part of its overarching, 10-year master plan.
Built in the 1960s, the former library was disjointed, dark, and inefficient. Faculty offices and storage spaces crowded the building’s perimeter, leaving an echoing, two-story column in the building’s center to house the library.
Working closely with Paly staff and leadership, HED identified key goals for the renovation: a classic feel with modern finishes. Together, they envisioned a space that would support a wide variety of work styles and activities that featured updated technology, natural light, and a more functional, open layout with clear sightlines and improved circulation patterns.
Still contained within its original footprint, the modernized 37,500 square foot building now houses four distinct program areas: the library, an adjacent gallery, college and career counseling, and guidance services. Wood paneling and modern furnishings were introduced to add warmth and softness, unifying the interior and contributing to the perception of the new library as a cohesive space. A new mezzanine level with a dramatic spiral staircase now divides the space into upper and lower levels and displays the library’s old and rare books collections, previously in storage. Large windows and skylights were added to fill the interior with natural light, and acoustical panels quiet the previously loud, echoing space. Storage has been relocated, and in its place are silent study rooms, project rooms for individual and group work, and cozy, cushioned alcove reading nooks support a variety of work modes and styles.
“The new Paly library is proof that a renovation can be as transformative as new construction,” says HED K12 Leader Erwin Lee, “It’s not just about taking what’s there and making it larger or better—the right renovation can truly create something new.”
Built in the 1960s, the former library was disjointed, dark, and inefficient. Faculty offices and storage spaces crowded the building’s perimeter, leaving an echoing, two-story column in the building’s center to house the library.
Working closely with Paly staff and leadership, HED identified key goals for the renovation: a classic feel with modern finishes. Together, they envisioned a space that would support a wide variety of work styles and activities that featured updated technology, natural light, and a more functional, open layout with clear sightlines and improved circulation patterns.
Still contained within its original footprint, the modernized 37,500 square foot building now houses four distinct program areas: the library, an adjacent gallery, college and career counseling, and guidance services. Wood paneling and modern furnishings were introduced to add warmth and softness, unifying the interior and contributing to the perception of the new library as a cohesive space. A new mezzanine level with a dramatic spiral staircase now divides the space into upper and lower levels and displays the library’s old and rare books collections, previously in storage. Large windows and skylights were added to fill the interior with natural light, and acoustical panels quiet the previously loud, echoing space. Storage has been relocated, and in its place are silent study rooms, project rooms for individual and group work, and cozy, cushioned alcove reading nooks support a variety of work modes and styles.
“The new Paly library is proof that a renovation can be as transformative as new construction,” says HED K12 Leader Erwin Lee, “It’s not just about taking what’s there and making it larger or better—the right renovation can truly create something new.”