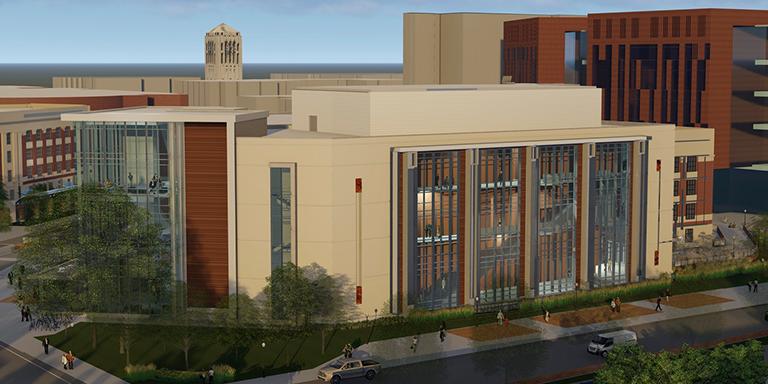
February 7, 2019
HED & SLAM Reveal Design of University of Michigan's Central Campus Classroom Building
Harley Ellis Devereaux (HED), Architect of Record, and Boston-based The S/L/A/M Collaborative (SLAM), Design Architect, have just unveiled the design of the University of Michigan’s new Central Campus Classroom Building along with its connected renovation of the University’s historic Ruthven Museums Building. Some key features and opportunities posed by this high-profile project include:
A total of 1,400 classroom seats in a variety of learning spaces, including a 550-seat auditorium, a 200- seat classroom “in the round” and other team-based learning rooms;
Utilization by more than 10,000 students per day during the University’s school year;
Adaptive reuse of the historic 1928 Albert-Kahn designed museum building into a new administrative center for the University;
Pursuing LEED Silver Certification for sustainable design;
Scheduled for construction completion and opening in Fall 2021.
The end result of a thoughtful, two-year design process will help propel U-M into its third century as a leader in education here in the U.S.
A total of 1,400 classroom seats in a variety of learning spaces, including a 550-seat auditorium, a 200- seat classroom “in the round” and other team-based learning rooms;
Utilization by more than 10,000 students per day during the University’s school year;
Adaptive reuse of the historic 1928 Albert-Kahn designed museum building into a new administrative center for the University;
Pursuing LEED Silver Certification for sustainable design;
Scheduled for construction completion and opening in Fall 2021.
The end result of a thoughtful, two-year design process will help propel U-M into its third century as a leader in education here in the U.S.
Higher Education News