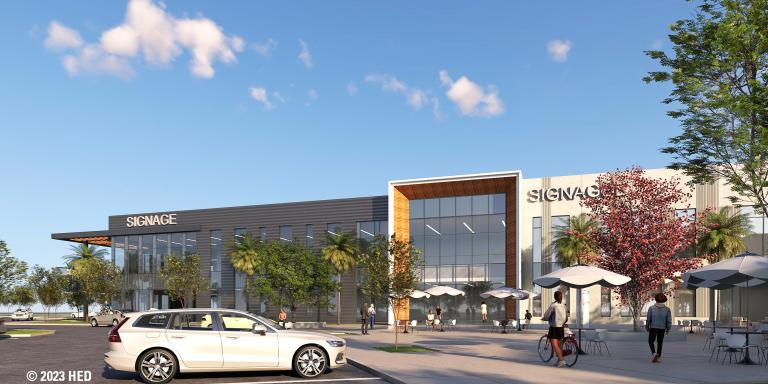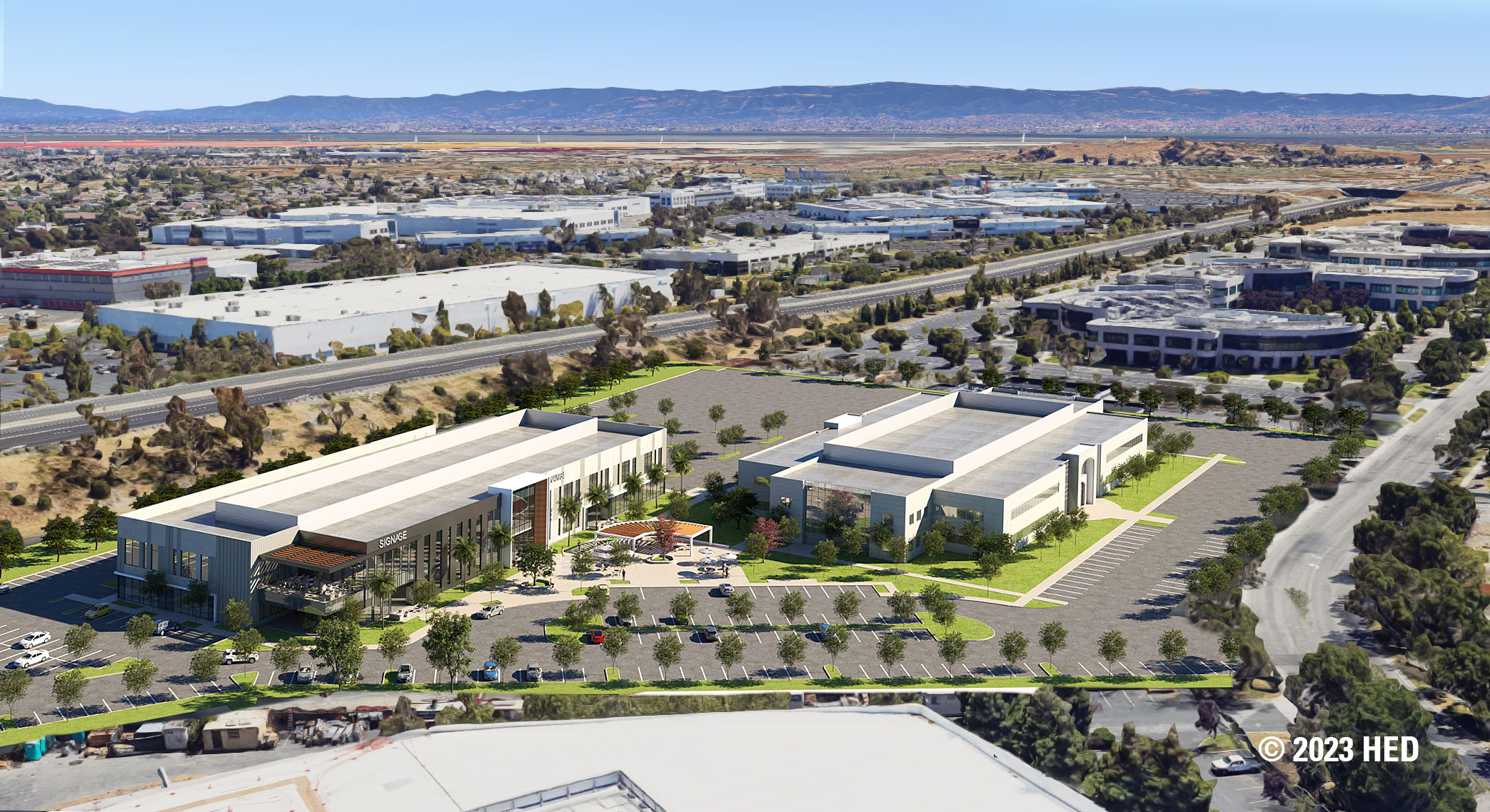
September 21, 2023
HED Shares Its Design of the Perceptive Real Estate Equities, Inc - Ardenwood Innovation and Life Sciences Center and Hub for Biotech and Life Science Companies, Located within the Renowned Ardenwood Technology Park in Fremont, CA
HED has revealed the design of the second phase of the Ardenwood Innovation and Life Sciences Center expansion, adding a new 75,000 square foot facility to its existing 100,000 square foot built-to-suit for cancer genomics company, Personalis, Inc. who occupied their corporate headquarters and laboratory facility in October of last year.
With central access to airports, freeways, research and higher education facilities, a strong supply chain of services providers, and supportive zoning, Fremont, CA has positioned itself as a hub of biomedical investment in Northern California. A few short years ago, the city recently received a federal grant to build an East Bay biomedical manufacturing cluster, and The Biomedical Manufacturing Network, a three-year program designed to boost the region’s strength in the biotech industry, has strengthened Fremont’s reputation as a prime location for companies to scale operations with relative ease.
This building will be a new addition to the existing site and will expand Perceptive Real Estate Equities, Inc’s life science offerings by an additional 75,000 SF two-story life sciences building. The new building will be positioned adjacent to an existing 100,000 SF Personalis, Inc. laboratory and headquarters facility, offering the opportunity for a single tenant to occupy the 75,000 SF expansion building or for multiple tenants to be spread across the building with strategic adjacencies of parking and shared outdoor amenities.
With central access to airports, freeways, research and higher education facilities, a strong supply chain of services providers, and supportive zoning, Fremont, CA has positioned itself as a hub of biomedical investment in Northern California. A few short years ago, the city recently received a federal grant to build an East Bay biomedical manufacturing cluster, and The Biomedical Manufacturing Network, a three-year program designed to boost the region’s strength in the biotech industry, has strengthened Fremont’s reputation as a prime location for companies to scale operations with relative ease.
This building will be a new addition to the existing site and will expand Perceptive Real Estate Equities, Inc’s life science offerings by an additional 75,000 SF two-story life sciences building. The new building will be positioned adjacent to an existing 100,000 SF Personalis, Inc. laboratory and headquarters facility, offering the opportunity for a single tenant to occupy the 75,000 SF expansion building or for multiple tenants to be spread across the building with strategic adjacencies of parking and shared outdoor amenities.

“The design represents an exciting and refreshing environment that, while fitting with the context of the area, enhances the site by transforming it from a single building into a compelling campus,” says Tim Schulze, AIA, NCARB, Sector Leader with HED, “The new building is treated similarly in scale and feel with others in the area, while carefully articulating corners and certain areas that give it a true street presence. The front façade and mass are carefully broken and layered to spark interest when approaching from the street, and a shared outdoor amenity area complements the structure and serves as a buffer zone to the building and the campus while bringing all the energy from future tenants outside.”
The new structure has been envisioned with a modern exterior curtain wall, ACM panels and multi-faceted exposed pre-cast concrete panels highlighted with Formliner and sandblasted elements. The first floor possesses a height of 17’ floor to floor while the second floor is 16’ floor to roof. This will also allow for 11’ ceilings, 11’ vision glass for daylighting and robust building systems to accommodate future laboratory needs. HED provided full-service planning, architectural and engineering, and landscape design services for the project.
Perceptive Real Estate Equities, Inc was spun off and formed by its Founder and CEO Mark Pearson, who is also Drawbridge Realty’s Co-Founder and Vice Chairman of the Board. Perceptive Real Estate Equities, Inc’s charter is to focus on development and redevelopment of projects deemed more speculative in nature and do not fit the current Drawbridge Realty profile.
The new structure has been envisioned with a modern exterior curtain wall, ACM panels and multi-faceted exposed pre-cast concrete panels highlighted with Formliner and sandblasted elements. The first floor possesses a height of 17’ floor to floor while the second floor is 16’ floor to roof. This will also allow for 11’ ceilings, 11’ vision glass for daylighting and robust building systems to accommodate future laboratory needs. HED provided full-service planning, architectural and engineering, and landscape design services for the project.
Perceptive Real Estate Equities, Inc was spun off and formed by its Founder and CEO Mark Pearson, who is also Drawbridge Realty’s Co-Founder and Vice Chairman of the Board. Perceptive Real Estate Equities, Inc’s charter is to focus on development and redevelopment of projects deemed more speculative in nature and do not fit the current Drawbridge Realty profile.