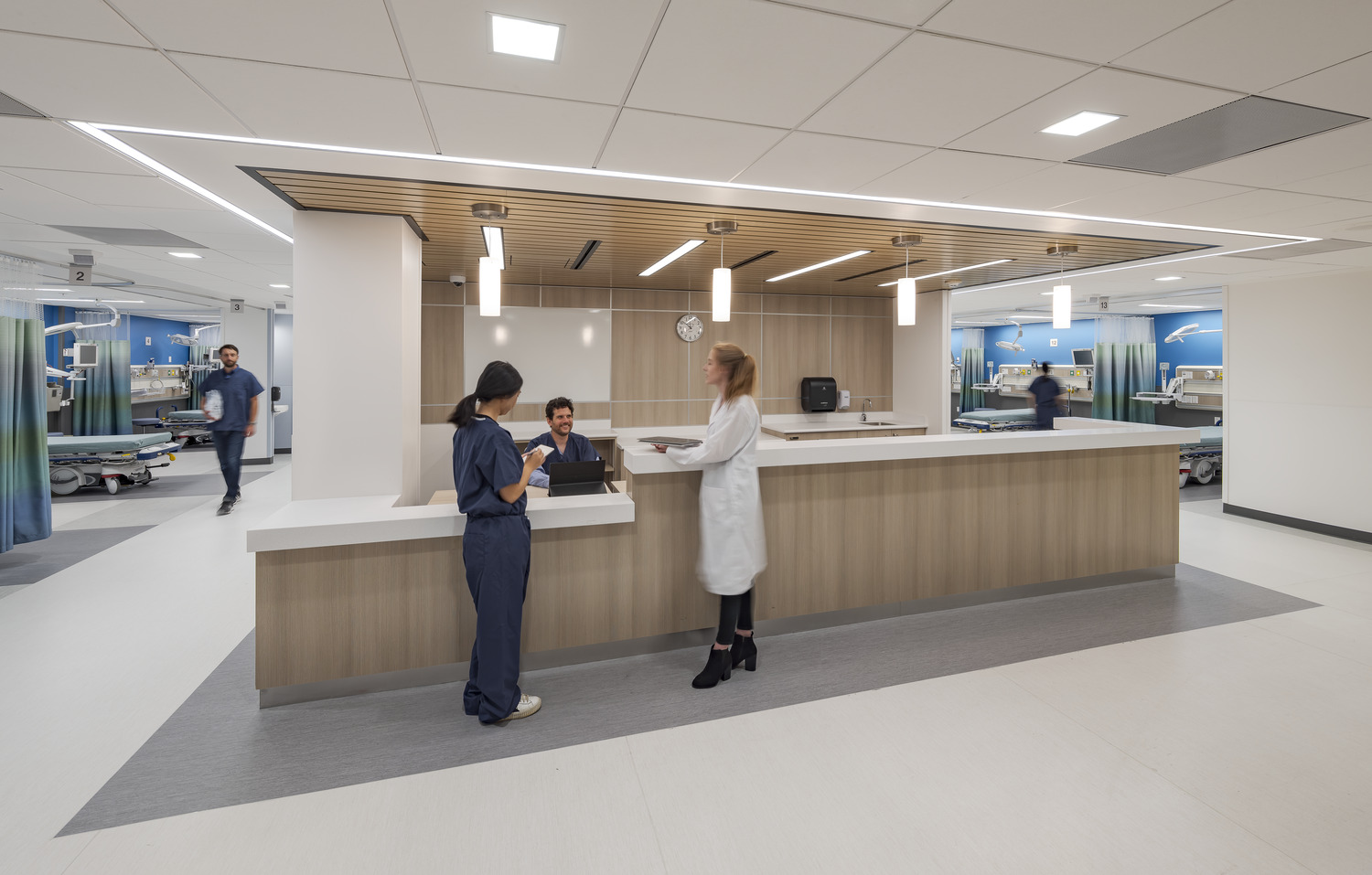
When opening a new hospital building, it’s a safe bet that you are going to be initiating your first renovation to that building very soon. Continual improvements to best practices, technology, and regulatory changes in the medical industry, coupled with lengthy construction periods, often combine to require these renovations to newly opened healthcare facilities. While setting up this inevitable architectural game of chess, you need to be thinking two moves ahead, all while accepting random new pieces added midstream to the proverbial chess board.
Through projects for private healthcare providers, university medical centers and government entities, we have sometimes learned these lessons the hard way or on the heels of another design predecessor’s mistakes. In preparation for this eventuality, we suggest the following 10 strategies for future-proofing the design of a new healthcare building and to help launch these inevitable future renovation endeavors off on the right foot.